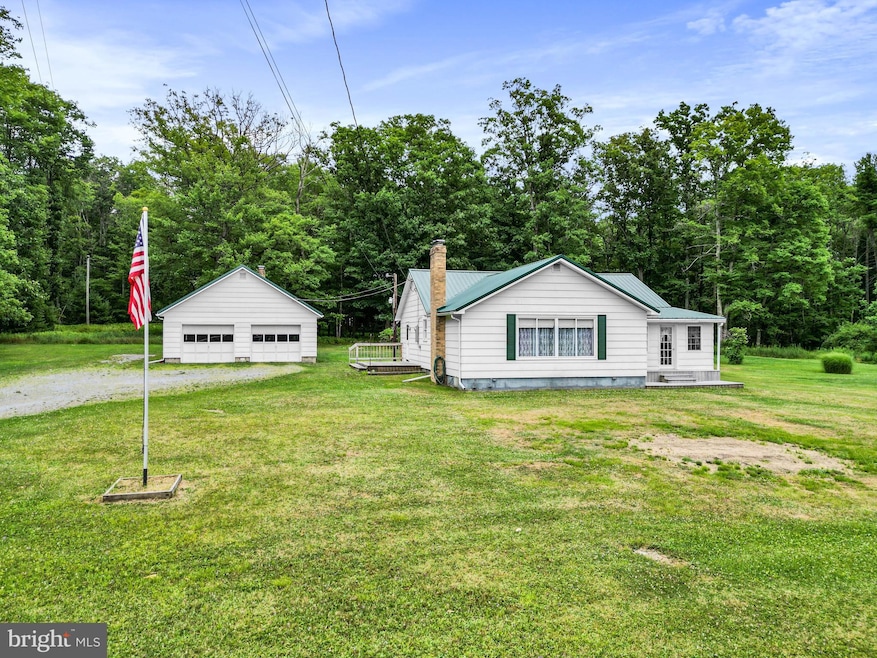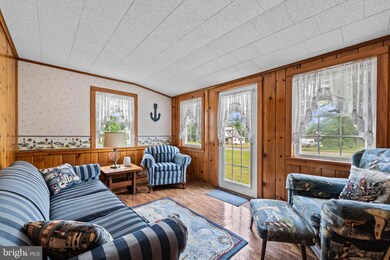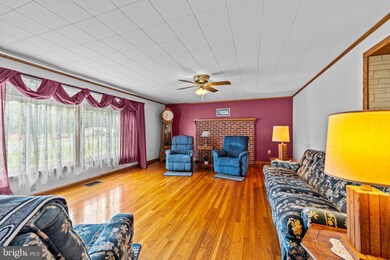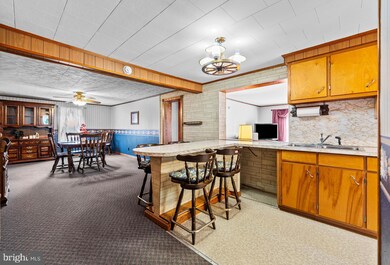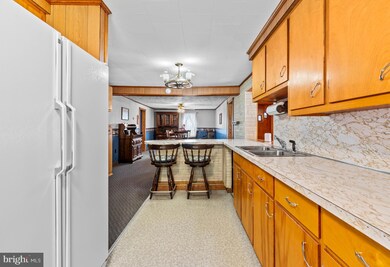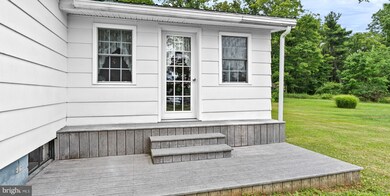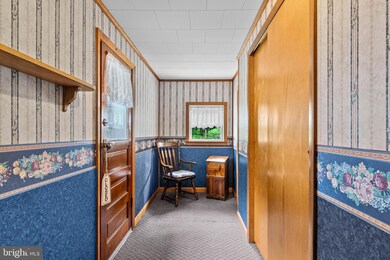
3894 Deer Creek Rd Morrisdale, PA 16858
Highlights
- Deck
- Wood Flooring
- No HOA
- Rambler Architecture
- Bonus Room
- 2 Car Direct Access Garage
About This Home
As of September 2024Pristine 2/3 bedroom Ranch Home with a 2 2-car garage nestled on a serene 2-acre parcel within the West Branch area school district! This residence features a well-appointed kitchen, inviting living room, spacious dining room, cozy reading nook, versatile den/bedroom, and a spacious 2-car garage with a workshop and storage overtop. Take pleasure in the picturesque 22x14 pavilion and the enchanting mature landscaping & wildlife adorning the partially wooded lot. Additionally, all-natural wood floors, kitchen cupboards & the built in's in laundry room, oak trim throughout, a wood side deck, trex front porch, a newer metal roof, and heating system. Call for your personal tour!
Last Agent to Sell the Property
Better Homes & Gardens Real Estate - GSA Realty License #RS223994L Listed on: 07/18/2024

Home Details
Home Type
- Single Family
Est. Annual Taxes
- $1,285
Year Built
- Built in 1956
Lot Details
- 2 Acre Lot
- Property is in very good condition
Parking
- 2 Car Direct Access Garage
- Oversized Parking
- Parking Storage or Cabinetry
- Front Facing Garage
- Garage Door Opener
- Gravel Driveway
- Parking Lot
Home Design
- Rambler Architecture
- Block Foundation
- Metal Roof
- Masonry
Interior Spaces
- Property has 1 Level
- Ceiling Fan
- Entrance Foyer
- Living Room
- Dining Room
- Bonus Room
- Wood Flooring
- Unfinished Basement
- Basement Fills Entire Space Under The House
Bedrooms and Bathrooms
- 2 Main Level Bedrooms
- 1 Full Bathroom
Outdoor Features
- Deck
- Patio
- Exterior Lighting
- Porch
Schools
- West Branch Area Elementary And Middle School
- West Branch Area High School
Utilities
- Forced Air Heating System
- Heating System Uses Oil
- 100 Amp Service
- Electric Water Heater
- Sewer Holding Tank
Community Details
- No Home Owners Association
Listing and Financial Details
- Assessor Parcel Number 1160Q0800000021, 1160Q0800000037
Ownership History
Purchase Details
Home Financials for this Owner
Home Financials are based on the most recent Mortgage that was taken out on this home.Similar Homes in Morrisdale, PA
Home Values in the Area
Average Home Value in this Area
Purchase History
| Date | Type | Sale Price | Title Company |
|---|---|---|---|
| Deed | $187,000 | Universal Settlement Services |
Mortgage History
| Date | Status | Loan Amount | Loan Type |
|---|---|---|---|
| Open | $121,550 | New Conventional |
Property History
| Date | Event | Price | Change | Sq Ft Price |
|---|---|---|---|---|
| 09/03/2024 09/03/24 | Sold | $187,500 | -2.8% | $106 / Sq Ft |
| 07/20/2024 07/20/24 | Pending | -- | -- | -- |
| 07/18/2024 07/18/24 | For Sale | $193,000 | -- | $110 / Sq Ft |
Tax History Compared to Growth
Tax History
| Year | Tax Paid | Tax Assessment Tax Assessment Total Assessment is a certain percentage of the fair market value that is determined by local assessors to be the total taxable value of land and additions on the property. | Land | Improvement |
|---|---|---|---|---|
| 2025 | $1,473 | $19,700 | $3,500 | $16,200 |
| 2024 | $246 | $9,850 | $1,750 | $8,100 |
| 2023 | $1,310 | $9,850 | $1,750 | $8,100 |
| 2022 | $1,285 | $9,850 | $1,750 | $8,100 |
| 2021 | $1,291 | $9,850 | $1,750 | $8,100 |
| 2020 | $1,291 | $9,850 | $1,750 | $8,100 |
| 2019 | $1,291 | $9,850 | $1,750 | $8,100 |
| 2018 | $1,192 | $9,850 | $1,750 | $8,100 |
| 2017 | $1,226 | $9,850 | $1,750 | $8,100 |
| 2016 | -- | $9,850 | $1,750 | $8,100 |
| 2015 | -- | $9,850 | $1,750 | $8,100 |
| 2014 | -- | $9,850 | $1,750 | $8,100 |
Agents Affiliated with this Home
-
Penny Jones

Seller's Agent in 2024
Penny Jones
Better Homes & Gardens Real Estate - GSA Realty
(814) 592-2509
42 Total Sales
-
Christine Knapik

Buyer's Agent in 2024
Christine Knapik
Heritage Realty Group Inc
(814) 386-4702
3 Total Sales
Map
Source: Bright MLS
MLS Number: PACD2043902
APN: 1160Q0800000021
- 0 Deer Creek Rd
- 0 Allport Cutoff Unit LotWP001 23289565
- 0 Allport Cutoff Rd Lot#wp001
- 0 Allport Cutoff
- ON Allport Cutoff
- 3477 Schoonover Rd
- 603 Centre Hill Rd
- 1230 Myers Rd
- 4177 Morrisdale Allport Hwy
- 4960 Morrisdale Allport Hwy
- 2429 Wallaceton Morrisdale Rd
- 252 T R 355
- 550 Woodland Bigler Hwy
- 223 Bigler Rd
- 3392 Morrisdale Allport Hwy
- 1026 Woodland Bigler Hwy
- 3307 Morrisdale Allport Hwy
- ON Hardscrabble Rd
- 0 Hardscrabble Rd
- 0 Hardscrabble Rd
