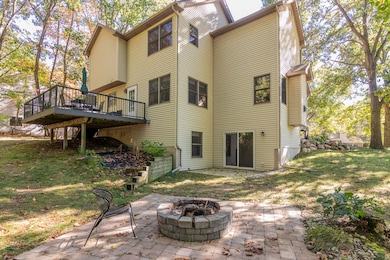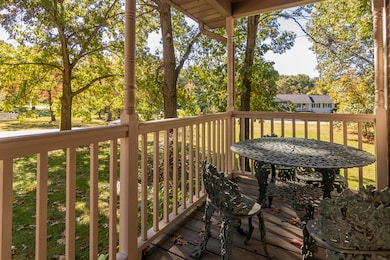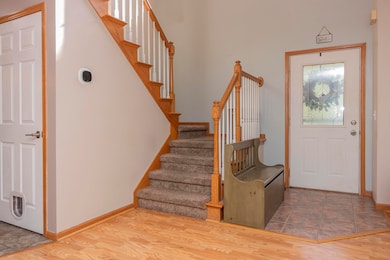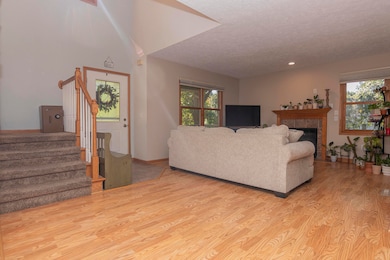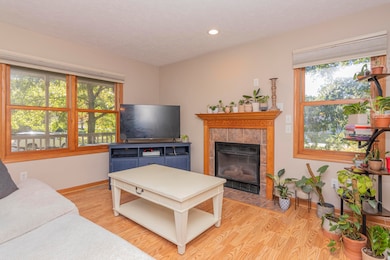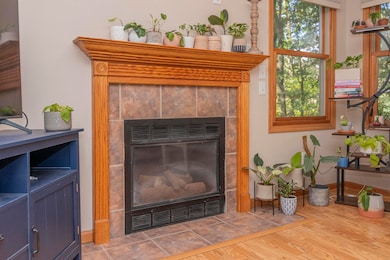3894 Whitney Ct Unit 9 Kalamazoo, MI 49009
Estimated payment $2,387/month
Highlights
- Deck
- Vaulted Ceiling
- Corner Lot: Yes
- Mattawan Later Elementary School Rated A-
- Traditional Architecture
- Porch
About This Home
Welcome to the desirable Stratford Hills neighborhood! This beautiful 2-story walkout home sits on an extra-large cul-de-sac lot (0.40/ac) and features numerous updates throughout. The inviting 2-story foyer with tile flooring opens to a bright living room with laminate floors and a cozy gas fireplace. Enjoy meals in the spacious dining area with access to the composite deck overlooking scenic views. The kitchen features ample cabinetry and includes all appliances. Convenient main-level laundry and a half bath complete the first floor. Upstairs, you'll find comfortable bedrooms including the primary suite with a vaulted ceiling and private bath featuring a double-sink vanity and tub/shower. There is a new roof (2025). You will love the walkout level with a family room and 4th bedroom. There is a fire pit in the back which is ideal for enjoying the beauty of the treed lot. Mattawan Schools.
Home Details
Home Type
- Single Family
Est. Annual Taxes
- $5,985
Year Built
- Built in 1997
Lot Details
- 0.4 Acre Lot
- Lot Dimensions are 166x80x186x133
- Corner Lot: Yes
HOA Fees
- $29 Monthly HOA Fees
Parking
- 2 Car Attached Garage
- Front Facing Garage
Home Design
- Traditional Architecture
- Composition Roof
- Vinyl Siding
Interior Spaces
- 2,158 Sq Ft Home
- 2-Story Property
- Vaulted Ceiling
- Gas Log Fireplace
- Living Room with Fireplace
Kitchen
- Range
- Dishwasher
Bedrooms and Bathrooms
- 4 Bedrooms
Laundry
- Laundry on main level
- Dryer
- Washer
Basement
- Walk-Out Basement
- Basement Fills Entire Space Under The House
Outdoor Features
- Deck
- Patio
- Porch
Utilities
- Forced Air Heating and Cooling System
- Heating System Uses Natural Gas
- Septic Tank
- Septic System
Community Details
- Association fees include snow removal
- $75 HOA Transfer Fee
- Association Phone (269) 217-9724
- Stratford Hills Subdivision
Map
Home Values in the Area
Average Home Value in this Area
Tax History
| Year | Tax Paid | Tax Assessment Tax Assessment Total Assessment is a certain percentage of the fair market value that is determined by local assessors to be the total taxable value of land and additions on the property. | Land | Improvement |
|---|---|---|---|---|
| 2025 | $5,940 | $160,300 | $0 | $0 |
| 2024 | $1,474 | $152,100 | $0 | $0 |
| 2023 | $1,406 | $130,900 | $0 | $0 |
| 2022 | $5,051 | $119,200 | $0 | $0 |
| 2021 | $4,897 | $116,800 | $0 | $0 |
| 2020 | $4,490 | $113,900 | $0 | $0 |
| 2019 | $4,246 | $109,600 | $0 | $0 |
| 2018 | $3,607 | $110,800 | $0 | $0 |
| 2017 | $0 | $110,800 | $0 | $0 |
| 2016 | -- | $103,100 | $0 | $0 |
| 2015 | -- | $90,800 | $17,100 | $73,700 |
| 2014 | -- | $90,800 | $0 | $0 |
Property History
| Date | Event | Price | List to Sale | Price per Sq Ft | Prior Sale |
|---|---|---|---|---|---|
| 11/24/2025 11/24/25 | Price Changed | $353,000 | -1.4% | $164 / Sq Ft | |
| 10/23/2025 10/23/25 | Price Changed | $358,000 | -0.6% | $166 / Sq Ft | |
| 10/10/2025 10/10/25 | For Sale | $360,000 | +15.4% | $167 / Sq Ft | |
| 11/07/2022 11/07/22 | Sold | $312,000 | +0.6% | $145 / Sq Ft | View Prior Sale |
| 10/07/2022 10/07/22 | Pending | -- | -- | -- | |
| 10/05/2022 10/05/22 | Price Changed | $310,000 | -5.9% | $144 / Sq Ft | |
| 09/27/2022 09/27/22 | For Sale | $329,500 | +30.5% | $153 / Sq Ft | |
| 05/15/2020 05/15/20 | Sold | $252,500 | -6.4% | $126 / Sq Ft | View Prior Sale |
| 03/19/2020 03/19/20 | Pending | -- | -- | -- | |
| 01/14/2020 01/14/20 | For Sale | $269,900 | +22.7% | $134 / Sq Ft | |
| 02/09/2018 02/09/18 | Sold | $220,000 | -4.3% | $110 / Sq Ft | View Prior Sale |
| 11/22/2017 11/22/17 | Pending | -- | -- | -- | |
| 11/16/2017 11/16/17 | For Sale | $229,900 | +27.7% | $114 / Sq Ft | |
| 05/16/2012 05/16/12 | Sold | $180,000 | -4.8% | $91 / Sq Ft | View Prior Sale |
| 03/20/2012 03/20/12 | Pending | -- | -- | -- | |
| 02/21/2012 02/21/12 | For Sale | $189,000 | -- | $95 / Sq Ft |
Purchase History
| Date | Type | Sale Price | Title Company |
|---|---|---|---|
| Warranty Deed | $312,000 | Chicago Title | |
| Warranty Deed | $252,500 | Chicago Title Of Mi Inc | |
| Warranty Deed | $220,000 | Multiple | |
| Warranty Deed | $180,000 | Devon Title | |
| Warranty Deed | $190,000 | -- |
Mortgage History
| Date | Status | Loan Amount | Loan Type |
|---|---|---|---|
| Previous Owner | $212,500 | New Conventional | |
| Previous Owner | $180,500 | Purchase Money Mortgage |
Source: MichRIC
MLS Number: 25052194
APN: 05-33-170-009
- 8782 Hathaway Rd Unit 23
- 3568 Smithfield Way
- 8962 Woodland Unit 238
- 8560 Stadium Dr
- 9063 Hobbit Cir
- 3698 Hathaway Rd Unit 132
- 8900 Sassafras St
- 8445 Knotty Pine Ln Unit 39
- 8163 Majestic Ct Unit 19
- 8145 Majestic Ct Unit 18
- 4696 Forest Creek Dr
- 4752 Forest Creek Dr
- 8660 Deer Trail Unit 139
- 5082 Fairfield Dr Unit 73
- 5067 Stone Ridge Dr Unit 62
- 5760 Dutch Pine Ct Unit 36
- 5750 Dutch Pine Ct Unit 37
- 5770 Dutch Pine Ct Unit 35
- 9354 Stratford Woods Trail Unit 11
- 8095 Stadium Dr
- 6675 Tall Oaks Dr
- 6639 Mill Creek Dr Unit B
- 3161 Mill Creek Dr Unit 8
- 3080 Mill Creek Dr
- 3651 S 9th St
- 2890 S 9th St
- 5295 Voyager
- 5935 S 9th St
- 2487 Chestnut Hills Dr
- 5749 Stadium Dr
- 24359 Vargas
- 5900 Copper Beech Blvd
- 1842 S 11th St
- 1800 S 11th St
- 5800 Jefferson Commons Dr
- 1653 S 11th St
- 1061 Revere Ln Unit 975
- 7830 S 8th St
- 1400 Concord Place Dr
- 4805 Fox Valley Dr

