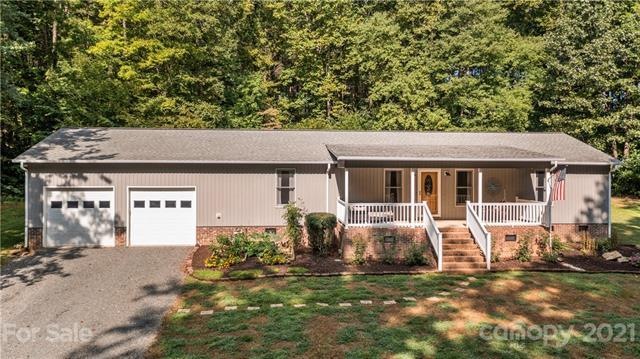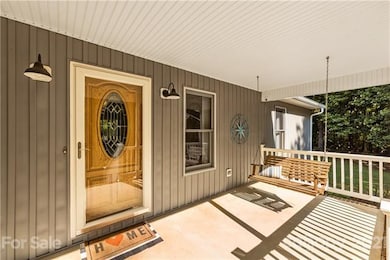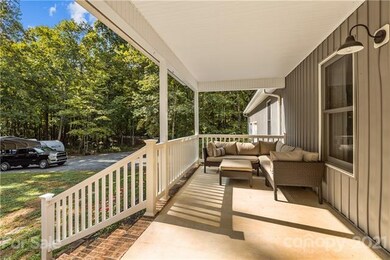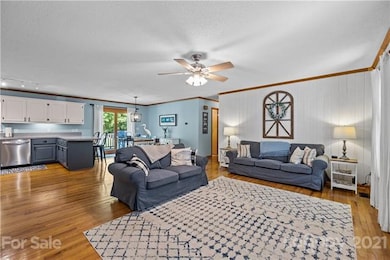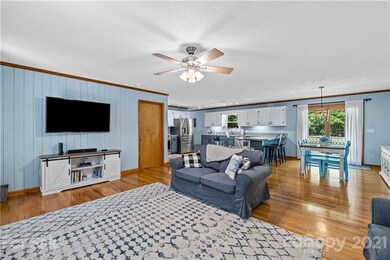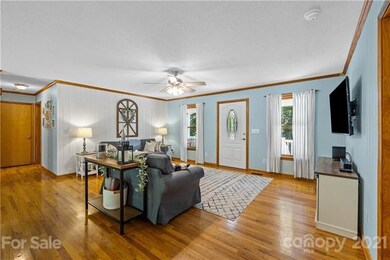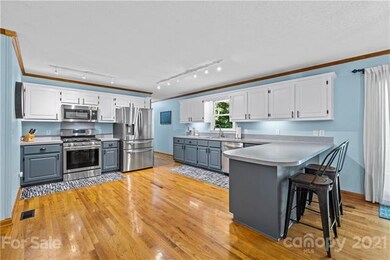
38949 Dalton Ln Albemarle, NC 28001
Estimated Value: $380,000 - $435,000
Highlights
- Open Floorplan
- Attached Garage
- Breakfast Bar
- Wood Flooring
- Walk-In Closet
- Fire Pit
About This Home
As of October 2021MULTIPLE OFFERS: Submit best offer by 5PM on Sat., Sept. 18. 2021. This home is delightfully inviting. Updated throughout, this ranch home is absolutely move-in ready. Upon entry you will appreciate the spacious & open floor plan and beautiful hardwood floors. The kitchen features ample cabinetry, huge breakfast bar, updated stainless appliances, pantry and large dining area. Primary bedroom suite w/ huge walk-in closet. Privacy abounds in the expansive outdoor area. These 5.67 acres provide numerous opportunities to create a serene and secluded setting for relaxing, entertaining or exploring. This picturesque setting is just a short drive to shopping and restaurants! A/C Unit 2020, fresh paint, updated landscaping, attached 2-car garage, 2-car carport with power, graded driveway w/fresh gravel, chicken coop and more! Please don't visit the property without an appointment w/real estate agent - Dalton Lane is a private road that ends at the home. Thank you.
Last Agent to Sell the Property
Allen Tate SouthPark License #135719 Listed on: 09/13/2021

Home Details
Home Type
- Single Family
Year Built
- Built in 2003
Lot Details
- 6
Parking
- Attached Garage
- Gravel Driveway
Home Design
- Vinyl Siding
Interior Spaces
- Open Floorplan
- Crawl Space
- Pull Down Stairs to Attic
- Breakfast Bar
Flooring
- Wood
- Laminate
Bedrooms and Bathrooms
- Walk-In Closet
- 2 Full Bathrooms
Additional Features
- Fire Pit
- Septic Tank
Listing and Financial Details
- Assessor Parcel Number 6640-04-72-4089
Ownership History
Purchase Details
Home Financials for this Owner
Home Financials are based on the most recent Mortgage that was taken out on this home.Purchase Details
Home Financials for this Owner
Home Financials are based on the most recent Mortgage that was taken out on this home.Purchase Details
Similar Homes in Albemarle, NC
Home Values in the Area
Average Home Value in this Area
Purchase History
| Date | Buyer | Sale Price | Title Company |
|---|---|---|---|
| Hechler Donley R | $330,000 | None Available | |
| Wigg William H | $255,000 | None Available | |
| Whitney Mark L | $188,000 | None Available |
Mortgage History
| Date | Status | Borrower | Loan Amount |
|---|---|---|---|
| Open | Hechler Donley R | $263,500 | |
| Previous Owner | Wigg William H | $252,600 |
Property History
| Date | Event | Price | Change | Sq Ft Price |
|---|---|---|---|---|
| 10/21/2021 10/21/21 | Sold | $330,000 | +4.8% | $201 / Sq Ft |
| 09/18/2021 09/18/21 | Pending | -- | -- | -- |
| 09/13/2021 09/13/21 | For Sale | $315,000 | +23.5% | $192 / Sq Ft |
| 04/16/2020 04/16/20 | Sold | $255,000 | -2.9% | $157 / Sq Ft |
| 02/25/2020 02/25/20 | Pending | -- | -- | -- |
| 02/15/2020 02/15/20 | For Sale | $262,500 | -- | $162 / Sq Ft |
Tax History Compared to Growth
Tax History
| Year | Tax Paid | Tax Assessment Tax Assessment Total Assessment is a certain percentage of the fair market value that is determined by local assessors to be the total taxable value of land and additions on the property. | Land | Improvement |
|---|---|---|---|---|
| 2024 | $1,382 | $200,954 | $35,882 | $165,072 |
| 2023 | $1,479 | $200,954 | $35,882 | $165,072 |
| 2022 | $1,479 | $200,954 | $35,882 | $165,072 |
| 2021 | $1,477 | $200,954 | $35,882 | $165,072 |
| 2020 | $1,271 | $159,708 | $32,414 | $127,294 |
| 2019 | $1,279 | $159,708 | $32,414 | $127,294 |
| 2018 | $1,194 | $159,708 | $32,414 | $127,294 |
| 2017 | $1,194 | $159,708 | $32,414 | $127,294 |
| 2016 | $1,159 | $155,065 | $29,880 | $125,185 |
| 2015 | $1,265 | $155,065 | $29,880 | $125,185 |
| 2014 | $1,162 | $155,065 | $29,880 | $125,185 |
Agents Affiliated with this Home
-
Cindy Hope

Seller's Agent in 2021
Cindy Hope
Allen Tate Realtors
(704) 506-4191
157 Total Sales
-
Bonnie Lovins

Buyer's Agent in 2021
Bonnie Lovins
Redwood Realty Group LLC
(704) 614-0033
32 Total Sales
-
Richard Crowell
R
Seller's Agent in 2020
Richard Crowell
Four Seasons Realty Albemarle
(704) 438-0339
5 Total Sales
Map
Source: Canopy MLS (Canopy Realtor® Association)
MLS Number: CAR3785243
APN: 6640-04-72-4089
- 38899 Dalton Ln
- 2704 Silvers Ln
- 1202 Louise Ln
- 00 Knollwood Cir
- 0 Knollwood Cir Unit CAR4204527
- 1811 Continental Dr
- 2812 Highway 52
- 37108 Melton Rd
- 000 Goode Dr
- 37254 Barnhardt Rd
- 2315 Collins Dr
- 1713 Wildwood Dr
- 503 Overbrook Dr
- 1623 Arbor Way
- 36984 B&C Carter Rd
- 1619 Bellamy Cir
- 409 Woodcrest Ln
- 520 Crestview Dr
- 700 Valleyview Dr Unit 1
- 1470 Hilltop St
- 38949 Dalton Ln
- 818 Elaine Dr
- 828 Elaine Dr
- 812 Elaine Dr
- 905 Elaine Dr
- 1536 Mountain Creek Rd
- 819 Elaine Dr
- 906 Elaine Dr
- 813 Elaine Dr
- 1524 Mountain Creek Rd
- 1007 Elaine Dr
- 1009 Elaine Dr
- 1009 Elaine Dr Unit 19
- 1516 Mountain Creek Rd
- 1512 Mountain Creek Rd
- 1537 Mountain Creek Rd
- 1710 Mountain Creek Rd
- 1006 Elaine Dr
- 1506 Mountain Creek Rd
- 1012 Elaine Dr
