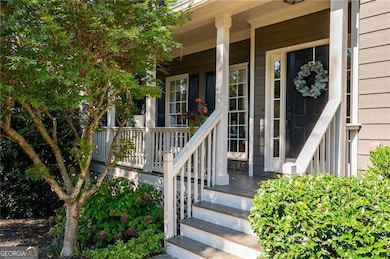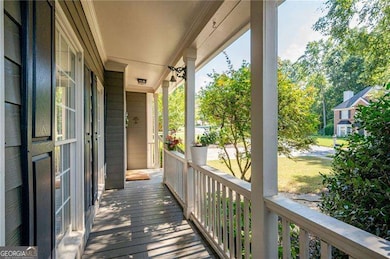3895 Lorien Way NW Kennesaw, GA 30152
Estimated payment $3,176/month
Highlights
- Hot Property
- Deck
- Vaulted Ceiling
- Lewis Elementary School Rated A-
- Wooded Lot
- Traditional Architecture
About This Home
Situated in a quiet neighborhood on a cul-de-sac street is a West Cobb gem you have to see. This traditional home draws you in from the moment you pull into the driveway, with a well-manicured lawn and a welcoming front porch. Inside, the two-story foyer is flanked by an office/formal living room with french doors and a formal dining room. The kitchen, featuring stainless appliances, quartz countertops, and subway tile backsplash, is open to a breakfast area and the cozy family room. The entire main level flows seamlessly thanks to the hand-scraped hickory wood floors throughout. Upstairs, the spacious master suite features his/hers vanities, garden tub, separate tiled shower, and walk-in closet with custom closet system. Three additional bedrooms upstairs offer space and versatility, including a bedroom with hardwood floors, vaulted ceiling, and a built-in workstation perfect for studying or to be used as a make-up vanity, or both! The finished terrace level includes a small room with closet, which would be another ideal home office space, a wet bar with kegerator, a full bathroom, and two large flex spaces suited for media room, game room, or home gym. One space could be easily converted to a 5th bedroom if desired. Beyond the inside of this beautiful home is a large, screened porch, grilling deck, and covered patio below. The backyard is fenced and private, backing up to a wooded area. A backyard shed provides space for lawn equipment. All of this in a swim community with desirable schools. We can't wait to share this rare find with you!
Home Details
Home Type
- Single Family
Est. Annual Taxes
- $4,504
Year Built
- Built in 1999
Lot Details
- 0.49 Acre Lot
- Cul-De-Sac
- Wood Fence
- Back Yard Fenced
- Level Lot
- Wooded Lot
HOA Fees
- $39 Monthly HOA Fees
Parking
- 2 Car Garage
Home Design
- Traditional Architecture
- Composition Roof
- Concrete Siding
Interior Spaces
- 3-Story Property
- Wet Bar
- Rear Stairs
- Vaulted Ceiling
- Ceiling Fan
- Gas Log Fireplace
- Double Pane Windows
- Bay Window
- Family Room with Fireplace
- Home Office
- Game Room
- Screened Porch
- Pull Down Stairs to Attic
Kitchen
- Breakfast Area or Nook
- Breakfast Bar
- Dishwasher
- Kitchen Island
- Disposal
Flooring
- Wood
- Carpet
Bedrooms and Bathrooms
- 4 Bedrooms
- Walk-In Closet
- Double Vanity
- Soaking Tub
Laundry
- Laundry Room
- Laundry in Hall
- Laundry on upper level
Finished Basement
- Interior Basement Entry
- Finished Basement Bathroom
- Stubbed For A Bathroom
- Natural lighting in basement
Home Security
- Home Security System
- Fire and Smoke Detector
Outdoor Features
- Deck
- Outbuilding
Location
- Property is near schools
- Property is near shops
Schools
- Lewis Elementary School
- Mcclure Middle School
- Allatoona High School
Utilities
- Zoned Heating and Cooling
- Heating System Uses Natural Gas
- Underground Utilities
- Gas Water Heater
- Phone Available
- Cable TV Available
Community Details
Overview
- $400 Initiation Fee
- Association fees include ground maintenance, reserve fund, swimming
- Autumn Woods Subdivision
Recreation
- Community Playground
- Community Pool
Map
Home Values in the Area
Average Home Value in this Area
Tax History
| Year | Tax Paid | Tax Assessment Tax Assessment Total Assessment is a certain percentage of the fair market value that is determined by local assessors to be the total taxable value of land and additions on the property. | Land | Improvement |
|---|---|---|---|---|
| 2025 | $4,500 | $189,088 | $48,000 | $141,088 |
| 2024 | $4,504 | $189,088 | $48,000 | $141,088 |
| 2023 | $3,476 | $166,736 | $25,600 | $141,136 |
| 2022 | $4,050 | $166,736 | $25,600 | $141,136 |
| 2021 | $2,986 | $118,108 | $25,600 | $92,508 |
| 2020 | $2,883 | $113,416 | $25,600 | $87,816 |
| 2019 | $2,883 | $113,416 | $25,600 | $87,816 |
| 2018 | $2,883 | $113,416 | $25,600 | $87,816 |
| 2017 | $2,401 | $96,372 | $22,000 | $74,372 |
| 2016 | $2,404 | $96,372 | $22,000 | $74,372 |
| 2015 | $2,890 | $115,644 | $22,000 | $93,644 |
| 2014 | $2,910 | $115,644 | $0 | $0 |
Property History
| Date | Event | Price | List to Sale | Price per Sq Ft |
|---|---|---|---|---|
| 12/01/2025 12/01/25 | For Sale | $525,000 | -- | $152 / Sq Ft |
Purchase History
| Date | Type | Sale Price | Title Company |
|---|---|---|---|
| Deed | $301,500 | -- | |
| Deed | $275,000 | -- | |
| Deed | $185,900 | -- |
Mortgage History
| Date | Status | Loan Amount | Loan Type |
|---|---|---|---|
| Open | $210,000 | New Conventional | |
| Previous Owner | $220,000 | New Conventional | |
| Previous Owner | $165,000 | New Conventional |
Source: Georgia MLS
MLS Number: 10651404
APN: 20-0161-0-228-0
- 3890 Jim Owens Rd NW
- 2550 Johnston Rd NW
- 4125 Crowder Dr NW
- 2169 Jockey Hollow Dr NW
- 2610 Loring Rd NW
- 2599 Acworth Due West Rd NW
- 3846 Westwick Way NW
- 2824 Loring Rd NW
- 3616 Hollyhock Way NW
- 0 Old Stilesboro Rd Unit 6 7650000
- 0 Old Stilesboro Rd Unit 1 7650116
- 0 Old Stilesboro Rd Unit 3 7649993
- 0 Old Stilesboro Rd Unit 2 7649990
- 0 Old Stilesboro Rd Unit 4 7649996
- 0 Old Stilesboro Rd Unit 5 7649998
- 3434 Owens Landing Dr NW
- 3865 Howard Dr NW
- 4060 Stephanie Ct NW
- 2511 Owens Landing Trail NW
- 2435 Brown Deer Trail NW
- 3873 E Shiloh Ct NW
- 4004 Southbrook Ct NW
- 2155 Southbrook Ridge NW
- 3587 Plum Creek Trail NW
- 2104 Jockey Hollow Dr NW
- 2759 Shetland Ln NW
- 3471 Erin Glen NW
- 3117 Calumet Cir NW
- 3094 Calumet Cir NW
- 3203 Cyrus Point Ln NW
- 3161 Calumet Ct NW
- 3415 Owens Pass NW
- 3093 Cobb Pkwy NW
- 4747 Knollwood Dr NW Unit 4747a Knollwood Drive
- 3527 Butler Springs Trace NW
- 3543 Butler Springs Trace NW
- 4547 Sterling Pointe Dr
- 3230 Meadowlark Ln NW
- 3347 Blue Springs Walk
- 4415 Windchime Way NW







