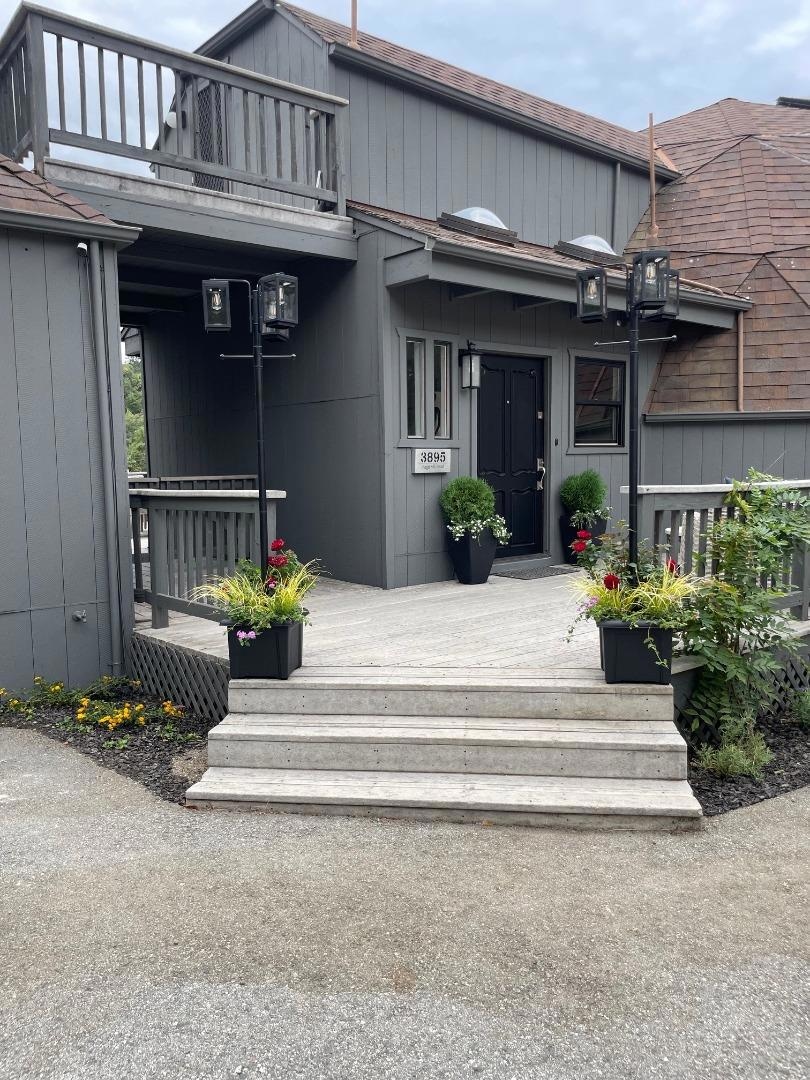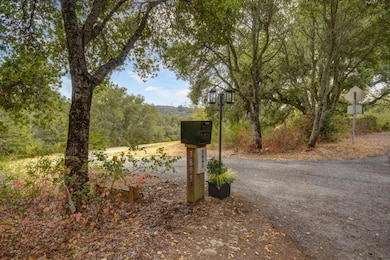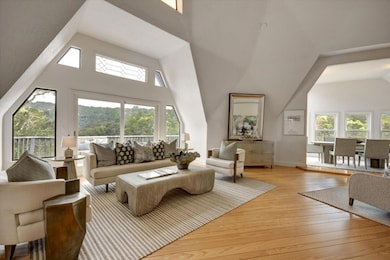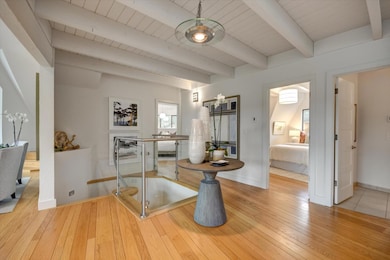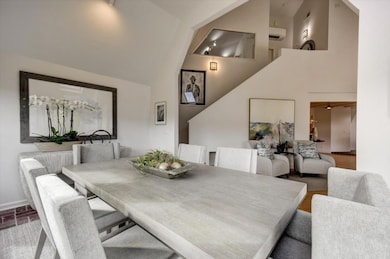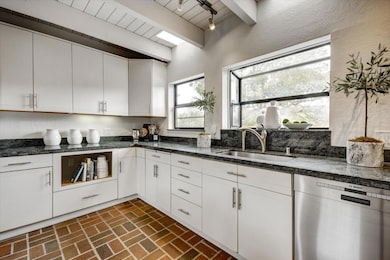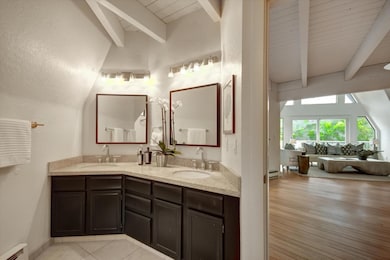3895 Page Mill Rd Los Altos Hills, CA 94022
Estimated payment $20,104/month
Highlights
- Media Room
- Primary Bedroom Suite
- View of Hills
- Gardner Bullis Elementary School Rated A
- 10 Acre Lot
- Main Floor Bedroom
About This Home
Set back on your own private estate drive is an extraordinary site of approximately 10 ACRES. Add a 5 bedroom home with a CONTEMPORARY VIBE and make Palo Alto Hills your home. Awash in light, the large windows fill this home with sunshine. Start with the expansive GREAT ROOM with high ceilings, Open kitchen w/stainless appliances features a Sub Zero refrigerator, Bosh dishwasher, and Jenn Air Cooking. Savor the views of the hills with peeks of the bay through your majestic trees from inside or step out on the balcony. Formal Dining offsets brick floors with windows all around again with exceptional views from every window. Two bedrooms and a bath on the main floor. Upstairs is the Primary Retreat with separate office and bath. Downstairs leads to two more bedrooms, a bath, a Media Room plus Family Room where you can step outside to more usable land. Did you notice all the land along the drive in for multiple activities and a future ADU, a Pool and Pool Pavilion. The City of Palo Alto is your resource for all that you can do. Top rated Los Altos schools and the short "drive a little" make this an impressive value.
Home Details
Home Type
- Single Family
Est. Annual Taxes
- $19,587
Year Built
- Built in 1981
Lot Details
- 10 Acre Lot
- Partially Fenced Property
- Zoning described as OS
Parking
- 2 Car Attached Garage
- Electric Vehicle Home Charger
- Workshop in Garage
- Garage Door Opener
Property Views
- Hills
- Valley
Home Design
- Pillar, Post or Pier Foundation
- Composition Roof
- Concrete Perimeter Foundation
Interior Spaces
- 3,792 Sq Ft Home
- 2-Story Property
- Skylights in Kitchen
- Separate Family Room
- Formal Dining Room
- Media Room
- Den
- Workshop
- Laundry Room
Kitchen
- Built-In Oven
- Dishwasher
- Granite Countertops
Bedrooms and Bathrooms
- 5 Bedrooms
- Main Floor Bedroom
- Primary Bedroom Suite
- 3 Full Bathrooms
Utilities
- Central Air
- Heat Pump System
- Baseboard Heating
- 220 Volts
- Septic Tank
Additional Features
- Solar owned by seller
- Horses Potentially Allowed on Property
Listing and Financial Details
- Assessor Parcel Number 351-05-045
Map
Home Values in the Area
Average Home Value in this Area
Tax History
| Year | Tax Paid | Tax Assessment Tax Assessment Total Assessment is a certain percentage of the fair market value that is determined by local assessors to be the total taxable value of land and additions on the property. | Land | Improvement |
|---|---|---|---|---|
| 2025 | $19,587 | $1,662,416 | $1,231,423 | $430,993 |
| 2024 | $19,587 | $1,629,821 | $1,207,278 | $422,543 |
| 2023 | $19,260 | $1,597,864 | $1,183,606 | $414,258 |
| 2022 | $19,049 | $1,566,535 | $1,160,399 | $406,136 |
| 2021 | $19,155 | $1,535,820 | $1,137,647 | $398,173 |
| 2020 | $19,312 | $1,520,073 | $1,125,982 | $394,091 |
| 2019 | $18,400 | $1,490,268 | $1,103,904 | $386,364 |
| 2018 | $18,123 | $1,461,048 | $1,082,259 | $378,789 |
| 2017 | $17,447 | $1,432,401 | $1,061,039 | $371,362 |
| 2016 | $17,058 | $1,404,316 | $1,040,235 | $364,081 |
| 2015 | $16,830 | $1,383,203 | $1,024,590 | $358,613 |
| 2014 | $16,659 | $530,881 | $244,163 | $286,718 |
Property History
| Date | Event | Price | List to Sale | Price per Sq Ft |
|---|---|---|---|---|
| 09/18/2025 09/18/25 | For Sale | $3,498,000 | -- | $922 / Sq Ft |
Purchase History
| Date | Type | Sale Price | Title Company |
|---|---|---|---|
| Grant Deed | $1,350,000 | Old Republic Title Company |
Mortgage History
| Date | Status | Loan Amount | Loan Type |
|---|---|---|---|
| Open | $945,000 | Purchase Money Mortgage |
Source: MLSListings
MLS Number: ML82022062
APN: 351-05-045
- 3875 Page Mill Rd
- 40 Deer Path Dr
- 76 Vista Verde Way
- 310 Old Spanish Trail
- 161 Los Trancos Cir
- 176 Los Trancos Cir
- 1019 Los Trancos Rd
- 76 Old Spanish Trail
- 10 Joaquin Rd
- 26873 Moody Rd
- 245 Heacox Rd
- 27388 Sherlock Ct
- 0-220 Heacox Rd
- 0-250 Heacox Rd
- 3875 Page Mill Rd
- 27420 Deer Springs Way
- 1 Redberry Ridge
- 27464 Altamont Rd
- 7 Redberry Ridge
- 5660 Alpine Rd
- 27696 Vogue Ct
- 12130 Foothill Ln
- 190 Portola Rd
- 17 Oak St
- 240 W Floresta Way
- 880 Moana Ct
- 890 Portola State Park Rd Unit B
- 4230 Terman Dr
- 350 Grandview Dr
- 854 Jordan Ave Unit FL2-ID2092
- 848-854 Jordan Ave
- 848 Jordan Ave Unit FL2-ID2091
- 1098 Judson Dr
- 580 Arastradero Rd
- 2700 W El Camino Real
- 521-541 Del Medio Ave
- 565 Arastradero Rd Unit FL3-ID275
- 565 Arastradero Rd Unit FL2-ID1256
- 565 Arastradero Rd Unit FL2-ID705
- 2400 W El Camino Real Unit FL6-ID10498A
