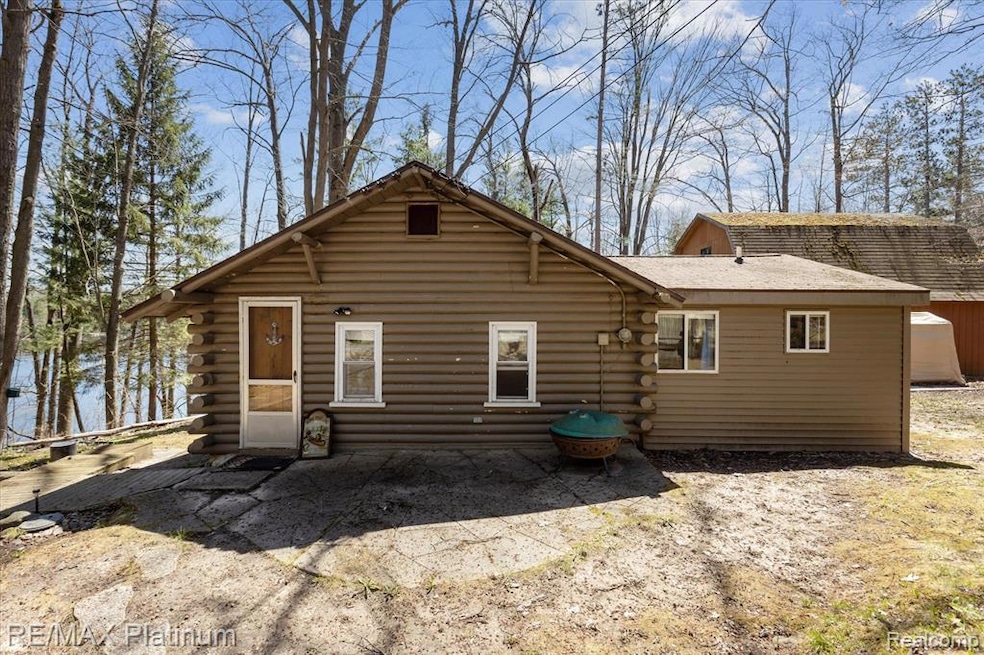3895 Pine St Glennie, MI 48737
Estimated payment $1,407/month
Highlights
- 144 Feet of Waterfront
- Ground Level Unit
- 2 Car Detached Garage
- Furnished
- Log Cabin
- Fireplace
About This Home
What more can you ask for then waterfront up north living on just over 3.4 acres? The sale includes both parcels #4 - 03102130007500 and #1 - 03219500100100 (see attached survey). This cabin and property have been owned by the same family for over 50 years. There is plenty of space for your up north retreat which includes a wooded waterfront property with a fully furnished 2-bedroom log cabin, bunkhouse, carport, garage with loft, barn and storage building. The carport can be used as a pavilion as well on those rainy days. Vaughn lake is an all sports lake so be sure to bring your water toys. Items excluded from sale: sewing machine, desk, wrought iron outdoor table and chairs, rocking chair, refrigerator in barn, fireplace in barn and saws in barn. Property and buildings are being sold in as is condition. Seller’s agent is related to all 3 Sellers. All showings must be with a licensed realtor. BATVAI.
Home Details
Home Type
- Single Family
Est. Annual Taxes
Year Built
- Built in 1900
Lot Details
- 3.4 Acre Lot
- 144 Feet of Waterfront
- Lake Front
HOA Fees
- $4 Monthly HOA Fees
Home Design
- Log Cabin
- Log Siding
- Vinyl Construction Material
Interior Spaces
- 1,022 Sq Ft Home
- 1-Story Property
- Furnished
- Fireplace
- Crawl Space
- Stacked Washer and Dryer
Kitchen
- Free-Standing Electric Oven
- Microwave
Bedrooms and Bathrooms
- 2 Bedrooms
- 1 Full Bathroom
Parking
- 2 Car Detached Garage
- Carport
Location
- Ground Level Unit
Utilities
- Forced Air Heating System
- Heating System Uses Propane
Listing and Financial Details
- Assessor Parcel Number 03102130007500
Map
Home Values in the Area
Average Home Value in this Area
Tax History
| Year | Tax Paid | Tax Assessment Tax Assessment Total Assessment is a certain percentage of the fair market value that is determined by local assessors to be the total taxable value of land and additions on the property. | Land | Improvement |
|---|---|---|---|---|
| 2025 | $1,942 | $108,500 | $0 | $0 |
| 2024 | $1,863 | $109,200 | $0 | $0 |
| 2023 | $1,244 | $65,500 | $0 | $0 |
| 2022 | $1,787 | $66,100 | $0 | $0 |
| 2021 | $1,738 | $65,200 | $0 | $0 |
| 2020 | $1,703 | $52,500 | $52,500 | $0 |
| 2019 | $1,641 | $52,000 | $52,000 | $0 |
| 2018 | $1,610 | $52,100 | $0 | $0 |
| 2017 | $1,392 | $52,100 | $0 | $0 |
| 2016 | $1,356 | $52,100 | $0 | $0 |
| 2012 | -- | $56,200 | $0 | $0 |
Property History
| Date | Event | Price | Change | Sq Ft Price |
|---|---|---|---|---|
| 09/22/2025 09/22/25 | Pending | -- | -- | -- |
| 09/12/2025 09/12/25 | Price Changed | $230,000 | 0.0% | $225 / Sq Ft |
| 09/12/2025 09/12/25 | For Sale | $230,000 | -8.0% | $225 / Sq Ft |
| 09/05/2025 09/05/25 | Pending | -- | -- | -- |
| 07/22/2025 07/22/25 | Price Changed | $250,000 | -9.1% | $245 / Sq Ft |
| 06/04/2025 06/04/25 | Price Changed | $274,900 | -3.5% | $269 / Sq Ft |
| 05/12/2025 05/12/25 | For Sale | $285,000 | -- | $279 / Sq Ft |
Purchase History
| Date | Type | Sale Price | Title Company |
|---|---|---|---|
| Grant Deed | -- | -- |
Source: Realcomp
MLS Number: 20250029910
APN: 031-021-300-075-00
- 5141 Lake St
- 4160 S Vaughn Lake Rd
- 0 S Vaughn Lake Rd
- 000 S M-65
- 4843 Bamfield Rd
- 4725 S Healy Rd
- 4467 Kings Corner Rd
- 4215 Meadow Ln
- 4335 Kings Corner Rd
- V/L L 7-8 James Ray St
- 3575 Sawmill Rd
- 00 Michigan 65
- 7222 Blue Ox Trail
- 4440 Loud Dam Rd
- 7357 Shoreward Trail
- 4384 Loud Dam Rd
- 6160 Rollways Rd
- 7119 Jose Lake Rd
- 7876 Curley Rd
- 3104 Abbott Rd

