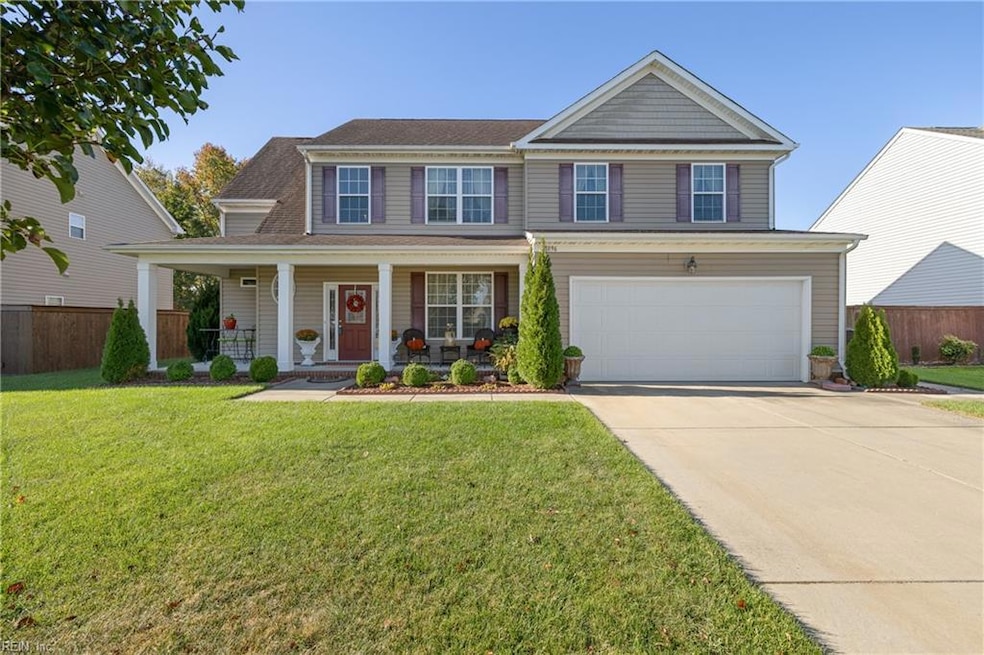
3896 Ava Way Virginia Beach, VA 23456
Landstown NeighborhoodHighlights
- Transitional Architecture
- 1 Fireplace
- Central Air
- New Castle Elementary School Rated A
- Ceramic Tile Flooring
- 2 Car Attached Garage
About This Home
As of December 2024Welcome to your dream home located in the sought after Landstown area of Virginia Beach!
Enjoy an open-concept living area with ample natural light, great for entertaining family and friends.
The updated kitchen features stainless steel appliances, granite countertops, and a breakfast nook overlooking the backyard.
Step outside to your lovingly cared-for backyard, summer barbecues, or quiet evenings under the stars.
This home has been lovingly cared for and is move-in ready.
Don’t miss your chance to own a piece of Landstown paradise! Schedule your private showing today!
Home Details
Home Type
- Single Family
Est. Annual Taxes
- $5,588
Year Built
- Built in 2012
Lot Details
- Back Yard Fenced
HOA Fees
- $27 Monthly HOA Fees
Parking
- 2 Car Attached Garage
Home Design
- Transitional Architecture
- Slab Foundation
- Asphalt Shingled Roof
- Vinyl Siding
Interior Spaces
- 3,159 Sq Ft Home
- 2-Story Property
- 1 Fireplace
- Washer and Dryer Hookup
Kitchen
- Gas Range
- Microwave
- Dishwasher
- Disposal
Flooring
- Carpet
- Laminate
- Ceramic Tile
Bedrooms and Bathrooms
- 5 Bedrooms
- 3 Full Bathrooms
Schools
- New Castle Elementary School
- Landstown Middle School
- Landstown High School
Utilities
- Central Air
- Heating System Uses Natural Gas
- Gas Water Heater
Community Details
- Village Bend Subdivision
Ownership History
Purchase Details
Home Financials for this Owner
Home Financials are based on the most recent Mortgage that was taken out on this home.Purchase Details
Purchase Details
Home Financials for this Owner
Home Financials are based on the most recent Mortgage that was taken out on this home.Map
Similar Homes in Virginia Beach, VA
Home Values in the Area
Average Home Value in this Area
Purchase History
| Date | Type | Sale Price | Title Company |
|---|---|---|---|
| Bargain Sale Deed | $640,000 | Amtrust Title | |
| Deed | -- | -- | |
| Warranty Deed | $362,070 | -- |
Mortgage History
| Date | Status | Loan Amount | Loan Type |
|---|---|---|---|
| Open | $608,000 | New Conventional | |
| Previous Owner | $290,000 | New Conventional | |
| Previous Owner | $343,966 | New Conventional |
Property History
| Date | Event | Price | Change | Sq Ft Price |
|---|---|---|---|---|
| 12/02/2024 12/02/24 | Sold | $640,000 | +1.6% | $203 / Sq Ft |
| 11/14/2024 11/14/24 | Pending | -- | -- | -- |
| 10/25/2024 10/25/24 | For Sale | $630,000 | -- | $199 / Sq Ft |
Tax History
| Year | Tax Paid | Tax Assessment Tax Assessment Total Assessment is a certain percentage of the fair market value that is determined by local assessors to be the total taxable value of land and additions on the property. | Land | Improvement |
|---|---|---|---|---|
| 2024 | $5,599 | $577,200 | $185,000 | $392,200 |
| 2023 | $5,588 | $564,400 | $175,000 | $389,400 |
| 2022 | $4,641 | $468,800 | $150,000 | $318,800 |
| 2021 | $4,244 | $428,700 | $130,000 | $298,700 |
| 2020 | $4,077 | $400,700 | $125,000 | $275,700 |
| 2019 | $3,864 | $374,600 | $119,000 | $255,600 |
| 2018 | $3,755 | $374,600 | $119,000 | $255,600 |
| 2017 | $3,708 | $369,900 | $117,000 | $252,900 |
| 2016 | $3,563 | $359,900 | $115,000 | $244,900 |
| 2015 | $3,511 | $354,600 | $115,000 | $239,600 |
| 2014 | $3,050 | $351,400 | $110,000 | $241,400 |
Source: Real Estate Information Network (REIN)
MLS Number: 10556707
APN: 1484-16-7067
- 3857 Whitley Park Dr
- 3828 Kyndles Way
- 1+ AC Salem Rd
- 4045 Sherman Oaks Ave
- 1969 Stillwood Ln
- 2148 Brush Hill Ln
- 3912 Kiwanis Loop
- 3704 Landstown Rd
- 3902 Kiwanis Loop
- 4100 Starwood Arch
- 2013 Antelope Place
- 2548 Eagles Lake Rd
- 3903 Lantana Place
- 2604 Eagles Lake Rd
- 2432 Rock Lake Loop
- 3808 Indian River Rd
- 1713 Silver Springs Ct
- 4169 Spruce Knob Rd
- 3844 Affirmed Way
- 1964 Big Boulder Dr
