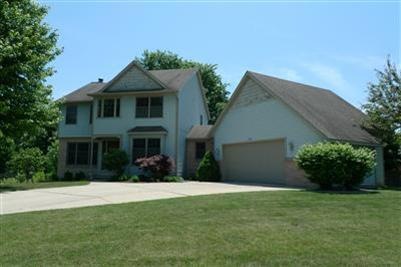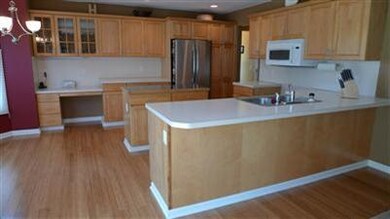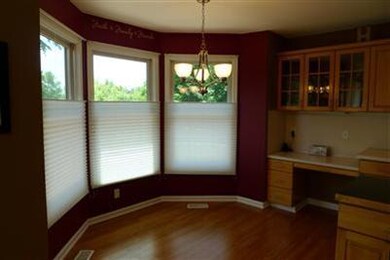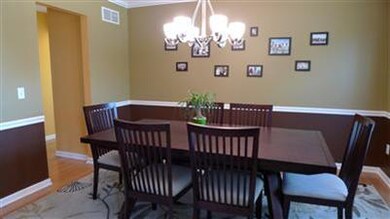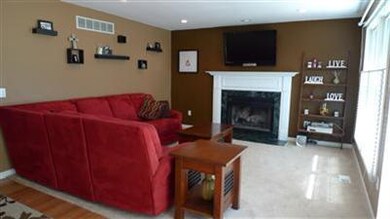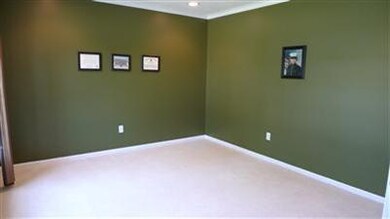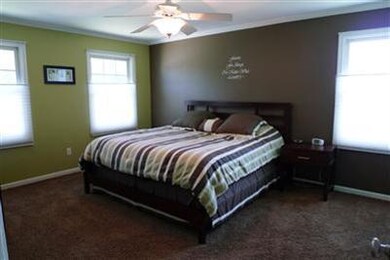
3896 Kinview St NW Grand Rapids, MI 49534
Highlights
- Deck
- Traditional Architecture
- Porch
- Family Room with Fireplace
- Wood Flooring
- 2 Car Attached Garage
About This Home
As of January 2012LAND CONTRACT TERMS available!!! Move right in this spacious Kenowa Hills 2 story home. Features include spacious maple kitchen with a snack bar and center island, eating area and impressive dining room, living room or office, family room with fireplace, large master bedroom with walk-in closet, luxurious master bath with granite countertops, double sinks, jet tub and separate shower, 2 additional upper level bedrooms, upper level full bath with granite countertops, finished lower level with rec room that has a fireplace and built in benches, 4th bedroom, and a full bath, located on a large lot.
Last Agent to Sell the Property
Five Star Real Estate (Main) License #6502124015 Listed on: 06/14/2011

Home Details
Home Type
- Single Family
Est. Annual Taxes
- $3,119
Year Built
- Built in 1994
Lot Details
- Lot Dimensions are 120 x 459 x 77 x 293 x 100
Parking
- 2 Car Attached Garage
Home Design
- Traditional Architecture
- Brick Exterior Construction
- Aluminum Siding
Interior Spaces
- 2,802 Sq Ft Home
- 2-Story Property
- Window Treatments
- Family Room with Fireplace
- Game Room with Fireplace
- Recreation Room with Fireplace
- Wood Flooring
- Natural lighting in basement
Kitchen
- Eat-In Kitchen
- <<OvenToken>>
- Range<<rangeHoodToken>>
- <<microwave>>
- Dishwasher
- Kitchen Island
- Snack Bar or Counter
- Disposal
Bedrooms and Bathrooms
- 4 Bedrooms
Outdoor Features
- Deck
- Porch
Utilities
- Forced Air Heating System
- Heating System Uses Natural Gas
- Phone Available
- Cable TV Available
Ownership History
Purchase Details
Home Financials for this Owner
Home Financials are based on the most recent Mortgage that was taken out on this home.Purchase Details
Purchase Details
Purchase Details
Purchase Details
Purchase Details
Home Financials for this Owner
Home Financials are based on the most recent Mortgage that was taken out on this home.Purchase Details
Purchase Details
Similar Homes in Grand Rapids, MI
Home Values in the Area
Average Home Value in this Area
Purchase History
| Date | Type | Sale Price | Title Company |
|---|---|---|---|
| Warranty Deed | $190,000 | None Available | |
| Warranty Deed | -- | None Available | |
| Quit Claim Deed | -- | None Available | |
| Interfamily Deed Transfer | -- | None Available | |
| Interfamily Deed Transfer | -- | None Available | |
| Sheriffs Deed | $135,050 | None Available | |
| Warranty Deed | $250,000 | Lighthouse Title Inc | |
| Interfamily Deed Transfer | -- | -- | |
| Warranty Deed | $163,900 | -- |
Mortgage History
| Date | Status | Loan Amount | Loan Type |
|---|---|---|---|
| Closed | $190,000 | Purchase Money Mortgage | |
| Previous Owner | $250,000 | Fannie Mae Freddie Mac |
Property History
| Date | Event | Price | Change | Sq Ft Price |
|---|---|---|---|---|
| 01/05/2012 01/05/12 | Sold | $190,000 | -9.5% | $68 / Sq Ft |
| 01/05/2012 01/05/12 | Pending | -- | -- | -- |
| 06/14/2011 06/14/11 | For Sale | $210,000 | -- | $75 / Sq Ft |
Tax History Compared to Growth
Tax History
| Year | Tax Paid | Tax Assessment Tax Assessment Total Assessment is a certain percentage of the fair market value that is determined by local assessors to be the total taxable value of land and additions on the property. | Land | Improvement |
|---|---|---|---|---|
| 2025 | $3,119 | $206,500 | $0 | $0 |
| 2024 | $3,119 | $194,600 | $0 | $0 |
| 2023 | $2,983 | $166,600 | $0 | $0 |
| 2022 | $3,209 | $148,000 | $0 | $0 |
| 2021 | $3,127 | $144,900 | $0 | $0 |
| 2020 | $2,744 | $143,600 | $0 | $0 |
| 2019 | $5,110 | $131,700 | $0 | $0 |
| 2018 | $2,939 | $125,500 | $0 | $0 |
| 2017 | $2,857 | $108,000 | $0 | $0 |
| 2016 | $2,745 | $104,200 | $0 | $0 |
| 2015 | $2,593 | $104,200 | $0 | $0 |
| 2013 | -- | $94,800 | $0 | $0 |
Agents Affiliated with this Home
-
Jeff Blahnik

Seller's Agent in 2012
Jeff Blahnik
Five Star Real Estate (Main)
(616) 292-3725
55 in this area
246 Total Sales
-
Kevin Bosch

Buyer's Agent in 2012
Kevin Bosch
West Edge Real Estate
(616) 283-2247
97 Total Sales
Map
Source: Southwestern Michigan Association of REALTORS®
MLS Number: 11032616
APN: 41-13-08-353-017
- 2558 Meadow Ridge Dr
- 2598 Falcon Woods Dr NW
- 4417 Remembrance Rd NW
- 1839 Stratford Ln NW
- 1845 Stratford Ln NW
- 1869 Wilson Ave NW
- 1827 Stratford Ln NW
- 4588 Gordonshire NW
- 1537 Browning Dr
- 1513 Browning Dr
- 1579 Geddes Ave NW
- 4020 Tall Timber
- 1734 Blaketon Dr
- 1728 Blaketon Dr
- 1512 Werner Ave NW
- 4651 Remembrance Rd NW
- 3747 Leonard St NW
- 3405 3 Mile Rd NW
- 3511 3 Mile Rd NW
- 1460 Benning Ave NW
