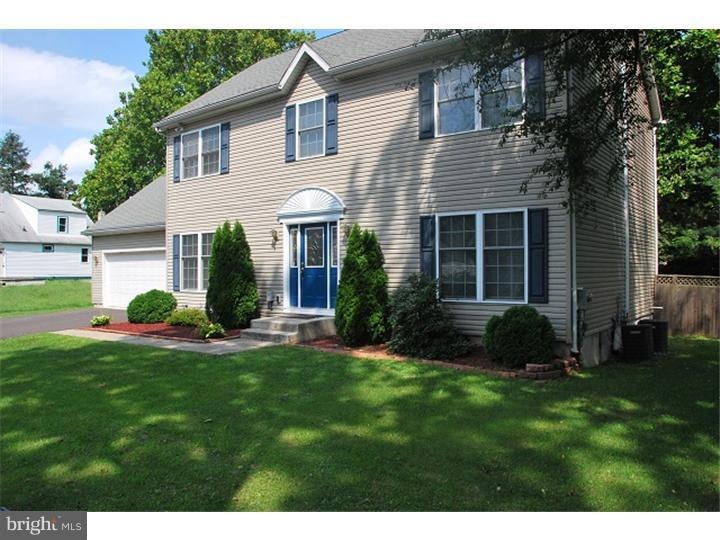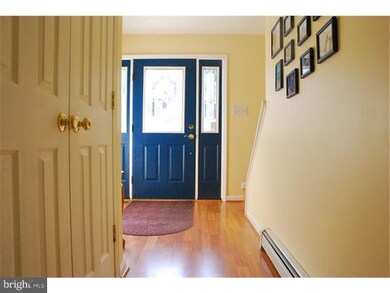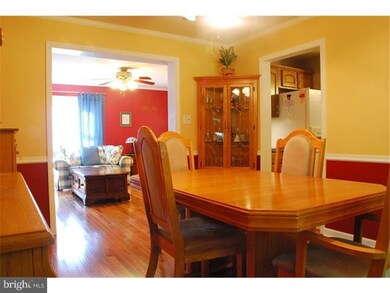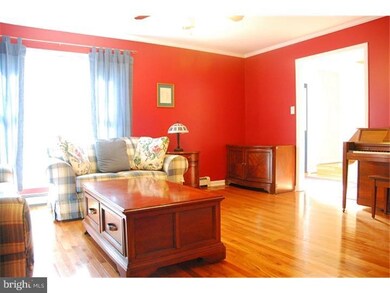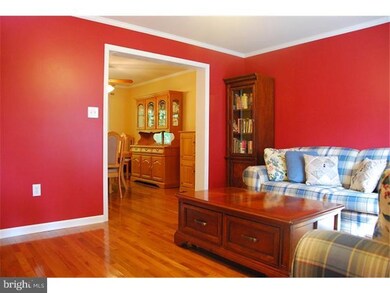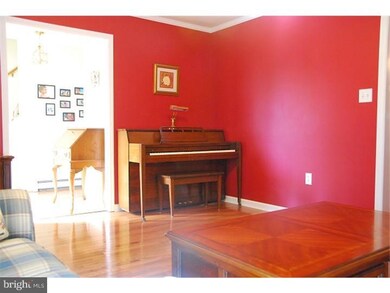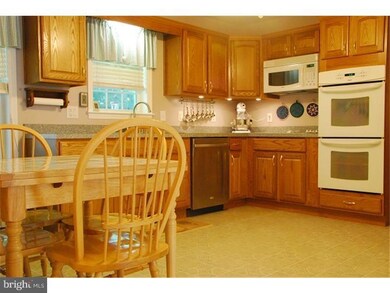
3896 Newportville Rd Levittown, PA 19056
Bristol Township NeighborhoodHighlights
- 0.35 Acre Lot
- Deck
- Attic
- Colonial Architecture
- Wood Flooring
- No HOA
About This Home
As of August 2024Built in 2006, this spacious 4 BR, 2.5 bathroom, two-story 2,163 square foot single family colonial-style home sits on a level .35 acre flag lot with mature trees. Enter into the light and airy foyer with a large hall closet. To your right, the living and dining rooms feature hardwood (oak) floors and crown molding. The full eat-in kitchen boasts a pantry, double sink, cook top, self-cleaning double wall oven, new garbage disposer, and energy efficient appliances including a newer dishwasher. The large and sunny family room with laminate flooring has been freshly painted. Behind the family room is the laundry room (with folding counter, cabinets, utility basin, and closet) that leads outside to the deck and fenced in yard. Upstairs, the huge master bedroom (12'3" x 22'8") features newer wide-plank Pergo laminate flooring, closet, and full bathroom with two sinks. Down the hallway, the bright main bathroom includes a large linen closet. Three similarly proportioned bedrooms with wall-to-wall carpeting each have their own closets and ceiling fan. The full (unfinished) basement has high ceilings, ready for the next homeowner to finish off. Huge floored attic runs the length of the house and could be finished and used as a bonus room. Additionally, there is a floored space above the oversized two-car garage. All closets have their own lighting, and each of the eight rooms has its own ceiling fan. Windows are all double hung with full screens and newer blinds. CAT-4 cable outlets are in the family room as well as all of the bedrooms. Exterior 30 amp outlet on front of house. Home is wired for alarm system and includes security panels and motion sensors. Dual AC units keep this house cool in the warmer weather without straining your wallet. Proximity to the PA Turnpike, I-95, Route 1, and SEPTA Regional Rail makes for an easy commute. Move in condition, ready to sell! Buyer's real estate agent will receive a 3% commission.
Last Agent to Sell the Property
Help-U-Sell Peoples Real Estate Listed on: 10/22/2013
Home Details
Home Type
- Single Family
Est. Annual Taxes
- $7,420
Year Built
- Built in 2006
Lot Details
- 0.35 Acre Lot
- Level Lot
- Flag Lot
- Property is in good condition
- Property is zoned R1
Home Design
- Colonial Architecture
- Vinyl Siding
Interior Spaces
- 2,160 Sq Ft Home
- Property has 2 Levels
- Ceiling height of 9 feet or more
- Ceiling Fan
- Family Room
- Living Room
- Dining Room
- Unfinished Basement
- Basement Fills Entire Space Under The House
- Home Security System
- Attic
Kitchen
- Eat-In Kitchen
- Butlers Pantry
- Double Self-Cleaning Oven
- Cooktop
- Dishwasher
- Disposal
Flooring
- Wood
- Wall to Wall Carpet
Bedrooms and Bathrooms
- 4 Bedrooms
- En-Suite Primary Bedroom
- En-Suite Bathroom
- 2.5 Bathrooms
Laundry
- Laundry Room
- Laundry on main level
Parking
- 2 Car Garage
- Garage Door Opener
- Driveway
Eco-Friendly Details
- Energy-Efficient Appliances
Outdoor Features
- Deck
- Shed
Utilities
- Central Air
- Heating System Uses Oil
- Baseboard Heating
- Electric Water Heater
- Cable TV Available
Community Details
- No Home Owners Association
- Continental
Listing and Financial Details
- Tax Lot 095-001
- Assessor Parcel Number 05-015-095-001
Ownership History
Purchase Details
Home Financials for this Owner
Home Financials are based on the most recent Mortgage that was taken out on this home.Purchase Details
Home Financials for this Owner
Home Financials are based on the most recent Mortgage that was taken out on this home.Purchase Details
Home Financials for this Owner
Home Financials are based on the most recent Mortgage that was taken out on this home.Similar Homes in the area
Home Values in the Area
Average Home Value in this Area
Purchase History
| Date | Type | Sale Price | Title Company |
|---|---|---|---|
| Executors Deed | $390,000 | Title Services | |
| Deed | $310,000 | None Available | |
| Deed | $274,235 | None Available |
Mortgage History
| Date | Status | Loan Amount | Loan Type |
|---|---|---|---|
| Open | $370,500 | New Conventional | |
| Previous Owner | $274,235 | Purchase Money Mortgage |
Property History
| Date | Event | Price | Change | Sq Ft Price |
|---|---|---|---|---|
| 08/29/2024 08/29/24 | Sold | $390,000 | -3.7% | $181 / Sq Ft |
| 07/11/2024 07/11/24 | Pending | -- | -- | -- |
| 07/05/2024 07/05/24 | Price Changed | $404,900 | -2.4% | $187 / Sq Ft |
| 06/20/2024 06/20/24 | Price Changed | $414,900 | -1.9% | $192 / Sq Ft |
| 06/12/2024 06/12/24 | Price Changed | $423,000 | 0.0% | $196 / Sq Ft |
| 06/12/2024 06/12/24 | For Sale | $423,000 | -0.5% | $196 / Sq Ft |
| 06/04/2024 06/04/24 | Off Market | $425,000 | -- | -- |
| 05/16/2024 05/16/24 | For Sale | $425,000 | +37.1% | $197 / Sq Ft |
| 04/11/2014 04/11/14 | Sold | $310,000 | -3.1% | $144 / Sq Ft |
| 02/11/2014 02/11/14 | Pending | -- | -- | -- |
| 11/20/2013 11/20/13 | Price Changed | $319,900 | -1.6% | $148 / Sq Ft |
| 10/22/2013 10/22/13 | For Sale | $324,999 | -- | $150 / Sq Ft |
Tax History Compared to Growth
Tax History
| Year | Tax Paid | Tax Assessment Tax Assessment Total Assessment is a certain percentage of the fair market value that is determined by local assessors to be the total taxable value of land and additions on the property. | Land | Improvement |
|---|---|---|---|---|
| 2024 | $8,269 | $30,450 | $4,290 | $26,160 |
| 2023 | $8,208 | $30,450 | $4,290 | $26,160 |
| 2022 | $8,208 | $30,450 | $4,290 | $26,160 |
| 2021 | $8,208 | $30,450 | $4,290 | $26,160 |
| 2020 | $8,208 | $30,450 | $4,290 | $26,160 |
| 2019 | $8,178 | $30,450 | $4,290 | $26,160 |
| 2018 | $8,046 | $30,450 | $4,290 | $26,160 |
| 2017 | $7,924 | $30,450 | $4,290 | $26,160 |
| 2016 | $7,924 | $30,450 | $4,290 | $26,160 |
| 2015 | $6,145 | $30,450 | $4,290 | $26,160 |
| 2014 | $6,145 | $30,450 | $4,290 | $26,160 |
Agents Affiliated with this Home
-
Amanda Rose Donahue
A
Seller's Agent in 2024
Amanda Rose Donahue
Real of Pennsylvania
(267) 398-9149
1 in this area
73 Total Sales
-
Sarah Siah
S
Buyer's Agent in 2024
Sarah Siah
Coldwell Banker Realty
(610) 416-7121
1 in this area
20 Total Sales
-
Walter Hippauf
W
Seller's Agent in 2014
Walter Hippauf
Help-U-Sell Peoples Real Estate
(215) 350-0686
2 Total Sales
-
Diane Gable

Buyer's Agent in 2014
Diane Gable
Long & Foster
(215) 380-8870
1 in this area
4 Total Sales
Map
Source: Bright MLS
MLS Number: 1003629374
APN: 05-015-095-001
- 1828 Hazel Ave
- L:003 Newportville Rd
- 3702 Nichol St
- 0 Naples St
- 4400 Newportville Rd
- 2800 New Falls Rd
- 1302 Gibson Rd Unit 35
- 1302 Gibson Rd Unit 47
- 6136 Clearview Ave
- 5204 Leeward Rd
- 5960 Captain Milton E Major Ave
- 0 West Ave
- 339 N Mount Vernon Cir
- 614 Harvard Square Unit 614
- 1083 Byberry Rd
- 419 Rutgers Ct
- 1446 Gibson Rd
- 1446 Gibson Rd Unit D7
- 393 Rutgers Ct Unit 393
- 560 Trinity Ct
