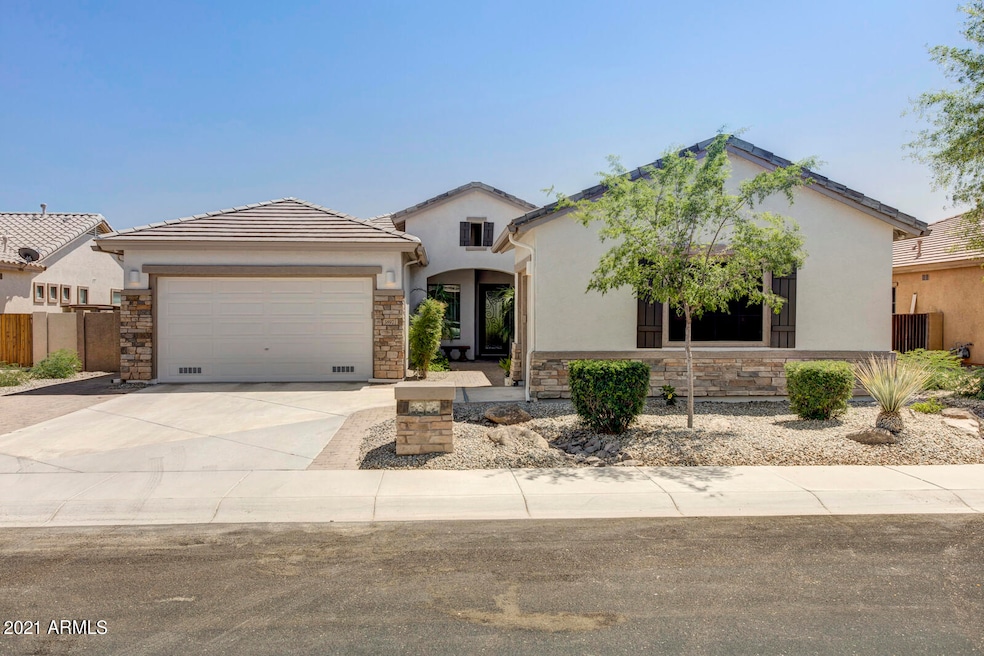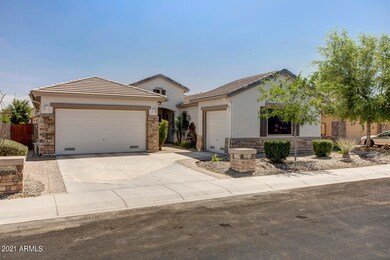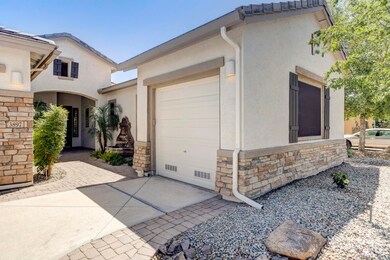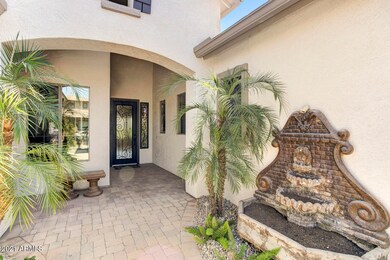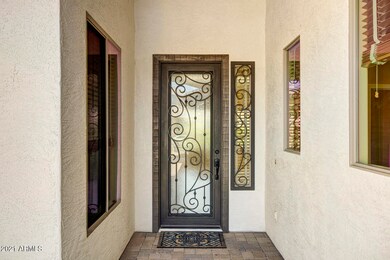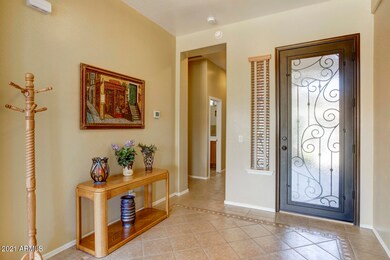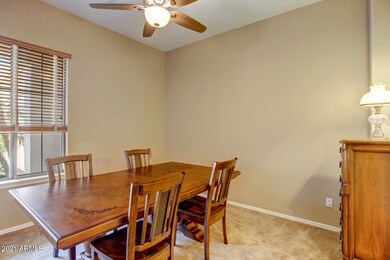
3897 E Scorpio Place Chandler, AZ 85249
South Chandler NeighborhoodEstimated Value: $648,118 - $663,000
Highlights
- Private Pool
- Granite Countertops
- Eat-In Kitchen
- John & Carol Carlson Elementary School Rated A
- Covered patio or porch
- Double Pane Windows
About This Home
As of June 2021Upgraded single story surrounded by single level homes. New interior paint & carpet; New Exterior paint 2020; Upgraded landscape lighting 2021; Screens on all sun facing windows throughout; HVAC upgraded in 2018 to Dual Speed 15.5 seer and Active Tec with dual UV lights, air cleaning system. Air duct returns have electronic filters which ZAP the dust particles out of the air. Backyard features refreshing Pebble Tec pool with REMOVABLE mesh fence. New HE pool pump 2020; This home offers a 3-car garage with cabinets; New Epoxy floor in 2 car garage; New tub in secondary bath 2021. Cabinets w/PULL OUT shelves. NEW Ceiling fan in Bonus/Dining space. Don't miss out on this unique home w/great room, split master, 4 full bds, & a BONUS space w/ pocket doors. Water softener does not convey.
Home Details
Home Type
- Single Family
Est. Annual Taxes
- $2,500
Year Built
- Built in 2004
Lot Details
- 8,140 Sq Ft Lot
- Desert faces the front and back of the property
- Block Wall Fence
- Sprinklers on Timer
- Grass Covered Lot
HOA Fees
- $85 Monthly HOA Fees
Parking
- 3 Car Garage
- Garage Door Opener
Home Design
- Wood Frame Construction
- Tile Roof
- Stucco
Interior Spaces
- 2,345 Sq Ft Home
- 1-Story Property
- Ceiling height of 9 feet or more
- Ceiling Fan
- Double Pane Windows
- Solar Screens
Kitchen
- Eat-In Kitchen
- Breakfast Bar
- Built-In Microwave
- Kitchen Island
- Granite Countertops
Flooring
- Floors Updated in 2021
- Carpet
- Tile
Bedrooms and Bathrooms
- 4 Bedrooms
- Bathroom Updated in 2021
- 2 Bathrooms
- Dual Vanity Sinks in Primary Bathroom
Accessible Home Design
- Grab Bar In Bathroom
- No Interior Steps
Outdoor Features
- Private Pool
- Covered patio or porch
- Built-In Barbecue
Schools
- John & Carol Carlson Elementary School
- Willie & Coy Payne Jr. High Middle School
- Basha High School
Utilities
- Zoned Heating and Cooling System
- Heating System Uses Natural Gas
- Water Softener
- High Speed Internet
- Cable TV Available
Listing and Financial Details
- Tax Lot 76
- Assessor Parcel Number 304-82-326
Community Details
Overview
- Association fees include ground maintenance
- Vision Association, Phone Number (480) 759-4945
- Built by Capital Pacific
- Shadow Ridge Subdivision
Recreation
- Community Playground
Ownership History
Purchase Details
Purchase Details
Purchase Details
Home Financials for this Owner
Home Financials are based on the most recent Mortgage that was taken out on this home.Purchase Details
Home Financials for this Owner
Home Financials are based on the most recent Mortgage that was taken out on this home.Purchase Details
Purchase Details
Home Financials for this Owner
Home Financials are based on the most recent Mortgage that was taken out on this home.Similar Homes in the area
Home Values in the Area
Average Home Value in this Area
Purchase History
| Date | Buyer | Sale Price | Title Company |
|---|---|---|---|
| Na Solomon Family Trust | -- | -- | |
| Dale Family Trust | -- | -- | |
| Solomon Nicholas | $585,000 | Pioneer Title Agency Inc | |
| Forney Mark Larue | -- | Great American Title Agency | |
| Forney Mark L | -- | None Available | |
| Forney Mark L | $330,866 | -- |
Mortgage History
| Date | Status | Borrower | Loan Amount |
|---|---|---|---|
| Open | Solomon Family Trust | $108,139 | |
| Previous Owner | Solomon Nicholas | $460,000 | |
| Previous Owner | Forney Mark Larue | $80,000 | |
| Previous Owner | Forney Mark L | $145,000 | |
| Previous Owner | Forney Mark L | $182,000 |
Property History
| Date | Event | Price | Change | Sq Ft Price |
|---|---|---|---|---|
| 06/24/2021 06/24/21 | Sold | $585,000 | +4.5% | $249 / Sq Ft |
| 05/19/2021 05/19/21 | For Sale | $559,900 | -4.3% | $239 / Sq Ft |
| 05/19/2021 05/19/21 | Pending | -- | -- | -- |
| 05/18/2021 05/18/21 | Off Market | $585,000 | -- | -- |
| 05/14/2021 05/14/21 | For Sale | $559,900 | -- | $239 / Sq Ft |
Tax History Compared to Growth
Tax History
| Year | Tax Paid | Tax Assessment Tax Assessment Total Assessment is a certain percentage of the fair market value that is determined by local assessors to be the total taxable value of land and additions on the property. | Land | Improvement |
|---|---|---|---|---|
| 2025 | $2,543 | $32,604 | -- | -- |
| 2024 | $2,491 | $31,052 | -- | -- |
| 2023 | $2,491 | $45,920 | $9,180 | $36,740 |
| 2022 | $2,405 | $34,630 | $6,920 | $27,710 |
| 2021 | $2,513 | $32,480 | $6,490 | $25,990 |
| 2020 | $2,500 | $30,180 | $6,030 | $24,150 |
| 2019 | $2,406 | $28,020 | $5,600 | $22,420 |
| 2018 | $2,328 | $26,370 | $5,270 | $21,100 |
| 2017 | $2,172 | $25,500 | $5,100 | $20,400 |
| 2016 | $2,092 | $25,330 | $5,060 | $20,270 |
| 2015 | $2,024 | $23,930 | $4,780 | $19,150 |
Agents Affiliated with this Home
-
Brian Daumke
B
Seller's Agent in 2021
Brian Daumke
Got Rentals
(480) 963-6000
1 in this area
21 Total Sales
-
Marcie Buchanan
M
Buyer's Agent in 2021
Marcie Buchanan
Realty One Group
(480) 212-3339
1 in this area
9 Total Sales
Map
Source: Arizona Regional Multiple Listing Service (ARMLS)
MLS Number: 6236414
APN: 304-82-326
- 3971 E Leo Place
- 3932 E Torrey Pines Ln
- 3918 E Libra Place
- 4044 E Dawson Dr
- 4221 E Aquarius Place Unit 26
- 3797 E Taurus Place
- 3945 E Cherry Hills Dr
- 5755 S Pearl Dr
- 3806 E Taurus Place
- 4061 E Torrey Pines Ln
- 3575 E Gemini Place
- 4222 E Torrey Pines Ln
- 4327 E Capricorn Place
- 4330 E Gemini Place
- 4261 E Augusta Ave
- 4134 E Bellerive Dr
- 4301 E Taurus Place
- 6390 S Granite Dr
- 6397 S Pinaleno Place
- 3454 E Bellerive Place
- 3897 E Scorpio Place
- 3917 E Scorpio Place
- 3877 E Scorpio Place
- 3898 E Gemini Place
- 3918 E Gemini Place
- 3937 E Scorpio Place
- 3878 E Gemini Place
- 3896 E Scorpio Place
- 3916 E Scorpio Place
- 3876 E Scorpio Place
- 3938 E Gemini Place
- 3957 E Scorpio Place
- 3936 E Scorpio Place
- 3958 E Gemini Place
- 3956 E Scorpio Place
- 3895 E Aquarius Place
- 3977 E Scorpio Place
- 3915 E Aquarius Place
- 3875 E Aquarius Place
- 3899 E Gemini Place
