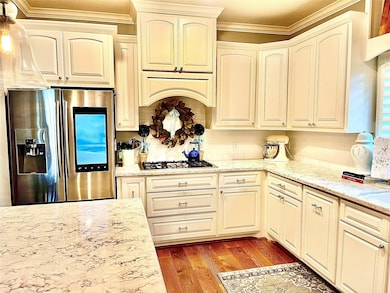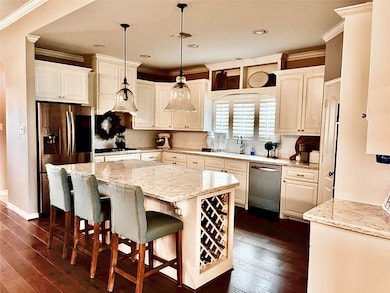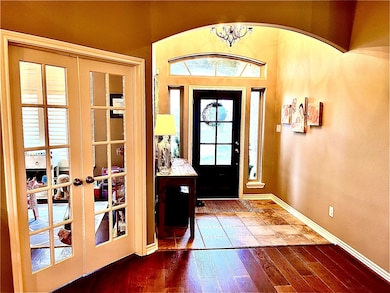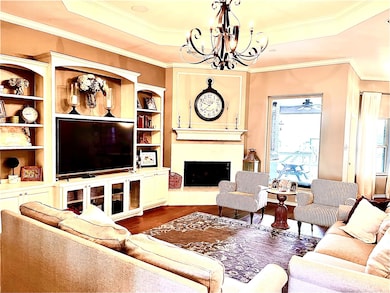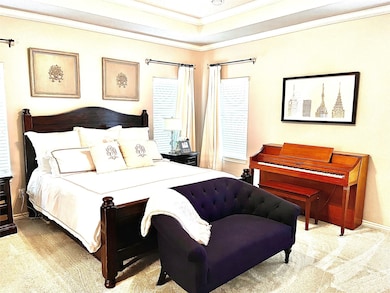
3898 County Road 135 Wharton, TX 77488
Estimated payment $3,604/month
Highlights
- Family Room Off Kitchen
- Double Vanity
- Kitchen Island
- Soaking Tub
- Living Room
- 2 Attached Carport Spaces
About This Home
Welcome to this exceptional home in the country that offers a perfect blend of modern elegance and practicality. Situated on almost 7 acres, this property showcases a nice size barn and plenty of room for horses and livestock. Boasting 3 bedrooms, a flex room, large utility room, mudroom, 3 full bathrooms and an array of additional features. The kitchen is a chef's paradise equipped with quartz counter tops, stainless steel appliances, gas cooktop, double convection oven and many special features for organization. The kitchen seamlessly flows into the family room and dining areas, making it ideal for entertaining or enjoying family time. The home has 2 fireplaces, one in the family room and one in the outdoor kitchen area. Call today to learn how you can move on out to the country!!!
Home Details
Home Type
- Single Family
Est. Annual Taxes
- $6,408
Year Built
- Built in 2015
Lot Details
- 6.8 Acre Lot
Parking
- 2 Attached Carport Spaces
Home Design
- Brick Exterior Construction
- Slab Foundation
- Composition Roof
- Cement Siding
Interior Spaces
- 2,658 Sq Ft Home
- 1-Story Property
- Family Room Off Kitchen
- Living Room
- Utility Room
Kitchen
- Kitchen Island
- Pots and Pans Drawers
Bedrooms and Bathrooms
- 3 Bedrooms
- 3 Full Bathrooms
- Double Vanity
- Single Vanity
- Soaking Tub
- Bathtub with Shower
- Separate Shower
Schools
- Cg Sivells/Wharton Elementary School
- Wharton Junior High
- Wharton High School
Utilities
- Central Heating and Cooling System
- Well
- Aerobic Septic System
Community Details
- Martin Allen League Abs #1 Subdivision
Map
Home Values in the Area
Average Home Value in this Area
Tax History
| Year | Tax Paid | Tax Assessment Tax Assessment Total Assessment is a certain percentage of the fair market value that is determined by local assessors to be the total taxable value of land and additions on the property. | Land | Improvement |
|---|---|---|---|---|
| 2024 | $5,166 | $400,157 | -- | -- |
| 2023 | $7,066 | $365,419 | -- | -- |
| 2022 | $6,408 | $331,401 | $0 | $0 |
| 2021 | $6,132 | $426,252 | $79,900 | $346,352 |
| 2020 | $5,650 | $0 | $0 | $0 |
| 2019 | $6,852 | $0 | $0 | $0 |
| 2018 | $4,520 | $0 | $0 | $0 |
| 2017 | $4,723 | $296,791 | $61,380 | $235,411 |
| 2016 | $4,659 | $296,271 | $61,380 | $234,891 |
| 2015 | -- | $60,849 | $43,532 | $17,317 |
| 2014 | -- | $18,651 | $1,334 | $17,317 |
Property History
| Date | Event | Price | Change | Sq Ft Price |
|---|---|---|---|---|
| 06/04/2025 06/04/25 | For Sale | $549,000 | -- | $207 / Sq Ft |
Purchase History
| Date | Type | Sale Price | Title Company |
|---|---|---|---|
| Vendors Lien | -- | Mid Coast Title Co Inc |
Mortgage History
| Date | Status | Loan Amount | Loan Type |
|---|---|---|---|
| Open | $62,000 | Credit Line Revolving | |
| Open | $305,200 | New Conventional | |
| Closed | $140,250 | Purchase Money Mortgage | |
| Previous Owner | $336,000 | New Conventional |
Similar Homes in Wharton, TX
Source: Houston Association of REALTORS®
MLS Number: 19871949
APN: R026941
- 4220 Lees Ln
- 2709 Junior College Blvd
- 2710 Junior College Blvd
- 0 Junior College Blvd
- 2703 Junior College Blvd
- 721 E Emily Ave
- 122 W Mulberry Ave
- 205 W Columbus
- 2320 County Road 166
- 00 County Road 166
- 120 W Mulberry Ave
- 000 E Ahldag Ave
- 0 County Road 222
- 706 University St
- 1419 Farm To Market 1301
- 321 Bolling Green Dr
- 613 Bolling Green Dr
- 201 Mcelroy Ave
- 105 Greenbriar Dr
- 1103 Kelving Way

