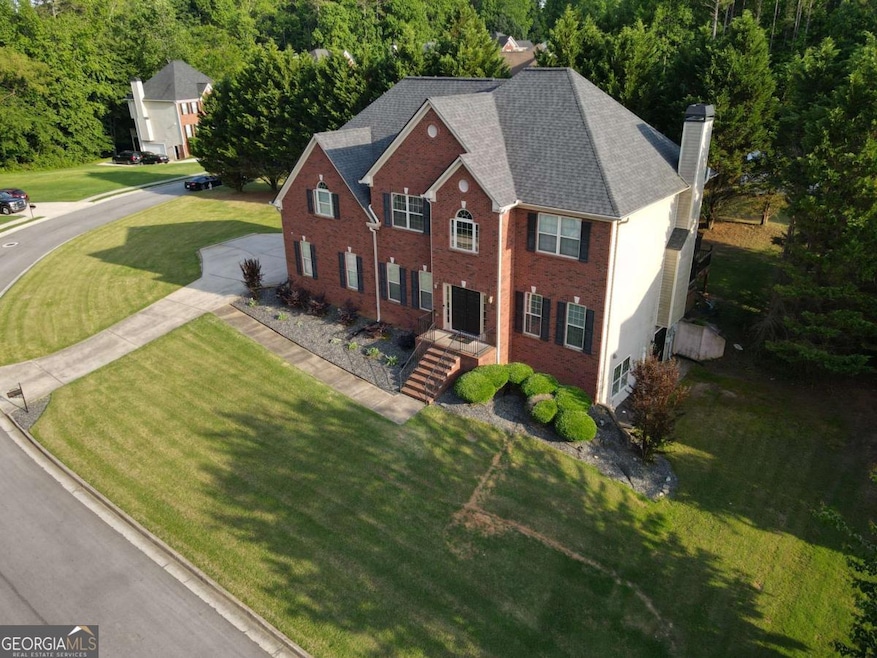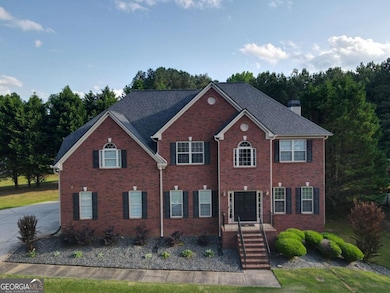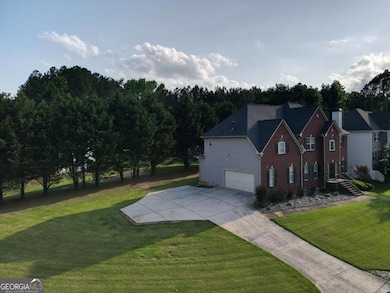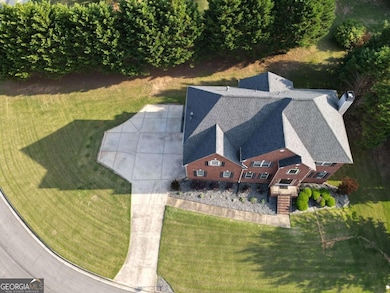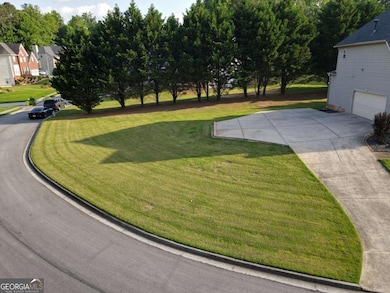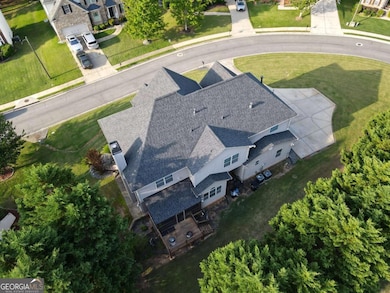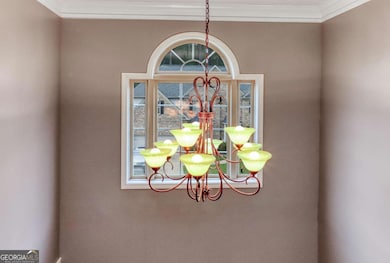Estimated payment $3,435/month
Highlights
- Second Kitchen
- Clubhouse
- Deck
- Dining Room Seats More Than Twelve
- Fireplace in Primary Bedroom
- Traditional Architecture
About This Home
Welcome to this beautiful home nestled in the heart of West Cobb's desirable swim/tennis community-just minutes from the scenic Silver Comet Trail. From the moment you arrive, the meticulously landscaped yard and stately brick exterior set the tone for the elegance and comfort that await inside. Step through the front door and discover a thoughtfully designed layout perfect for both daily living and grand entertaining. The main floor features a spacious guest bedroom and full bathroom, ideal for visiting family or friends. The kitchen is the heart of the home, complete with a breakfast bar, stainless steel appliances, and a cozy breakfast area that overlooks the serene backyard. Hosting dinner parties is a breeze in the formal dining room that easily seats 12.Upstairs, the primary suite is truly a retreat-with a charming sitting area by the fireplace and not one, but three closets. The en-suite bathroom is just as inviting. Additional guest bedrooms are also upstairs and share a well-appointed Jack and Jill bathroom.The finished basement is a dream come true with endless possibilities. It includes an additional guest bedroom and full bathroom, space for a home office or fitness room, and the ultimate in entertainment-a built-in theater room that rivals any cinema.Whether you're enjoying a quiet evening by the fireplace in the family room, sipping coffee on the screened-in deck, or hosting movie night downstairs, this home offers comfort, space, and style in every corner. Other features include a radon mitigation system for peace of mind, a two-car side entry garage, and a backyard with plenty of room to play, relax, or entertain. This home has been a place of joy, laughter, and wonderful memories for its-and now it's ready to welcome its next chapter.
Home Details
Home Type
- Single Family
Year Built
- Built in 2006
Lot Details
- 0.35 Acre Lot
- Corner Lot
HOA Fees
- $45 Monthly HOA Fees
Home Design
- Traditional Architecture
- Composition Roof
- Vinyl Siding
- Brick Front
Interior Spaces
- 2-Story Property
- Bookcases
- High Ceiling
- Ceiling Fan
- Factory Built Fireplace
- Fireplace With Gas Starter
- Entrance Foyer
- Family Room with Fireplace
- 2 Fireplaces
- Dining Room Seats More Than Twelve
- Screened Porch
Kitchen
- Second Kitchen
- Breakfast Room
- Breakfast Bar
- Microwave
- Dishwasher
- Solid Surface Countertops
- Disposal
Flooring
- Wood
- Carpet
- Laminate
Bedrooms and Bathrooms
- Fireplace in Primary Bedroom
- Walk-In Closet
Laundry
- Laundry Room
- Laundry on upper level
- Dryer
- Washer
Finished Basement
- Basement Fills Entire Space Under The House
- Interior and Exterior Basement Entry
- Finished Basement Bathroom
- Natural lighting in basement
Home Security
- Home Security System
- Carbon Monoxide Detectors
- Fire and Smoke Detector
Parking
- 2 Car Garage
- Side or Rear Entrance to Parking
- Garage Door Opener
Outdoor Features
- Deck
- Patio
Schools
- Powder Springs Elementary School
- Cooper Middle School
- Mceachern High School
Utilities
- Forced Air Heating and Cooling System
- Heating System Uses Natural Gas
- Underground Utilities
- Cable TV Available
Community Details
Overview
- Association fees include ground maintenance, reserve fund, swimming, tennis
- Harvest Pointe West Subdivision
Amenities
- Clubhouse
Recreation
- Tennis Courts
- Community Playground
- Swim Team
- Community Pool
Map
Home Values in the Area
Average Home Value in this Area
Tax History
| Year | Tax Paid | Tax Assessment Tax Assessment Total Assessment is a certain percentage of the fair market value that is determined by local assessors to be the total taxable value of land and additions on the property. | Land | Improvement |
|---|---|---|---|---|
| 2025 | $4,457 | $182,360 | $14,000 | $168,360 |
| 2024 | $4,461 | $182,360 | $14,000 | $168,360 |
| 2023 | $3,918 | $182,360 | $14,000 | $168,360 |
| 2022 | $3,043 | $116,028 | $14,000 | $102,028 |
| 2021 | $3,043 | $116,028 | $14,000 | $102,028 |
| 2020 | $3,043 | $116,028 | $14,000 | $102,028 |
| 2019 | $2,692 | $100,000 | $13,560 | $86,440 |
| 2018 | $2,692 | $100,000 | $13,560 | $86,440 |
| 2017 | $2,563 | $100,000 | $13,560 | $86,440 |
| 2016 | $2,640 | $91,812 | $14,000 | $77,812 |
| 2015 | $520 | $56,000 | $8,000 | $48,000 |
| 2014 | $532 | $56,000 | $0 | $0 |
Property History
| Date | Event | Price | List to Sale | Price per Sq Ft | Prior Sale |
|---|---|---|---|---|---|
| 11/20/2025 11/20/25 | Price Changed | $574,000 | -2.0% | $108 / Sq Ft | |
| 09/03/2025 09/03/25 | Price Changed | $586,000 | -2.0% | $110 / Sq Ft | |
| 05/28/2025 05/28/25 | For Sale | $598,000 | +139.2% | $112 / Sq Ft | |
| 06/27/2016 06/27/16 | Sold | $250,000 | -3.8% | $74 / Sq Ft | View Prior Sale |
| 05/14/2016 05/14/16 | Pending | -- | -- | -- | |
| 05/07/2016 05/07/16 | Price Changed | $259,900 | -2.7% | $77 / Sq Ft | |
| 05/02/2016 05/02/16 | For Sale | $267,000 | -- | $79 / Sq Ft |
Purchase History
| Date | Type | Sale Price | Title Company |
|---|---|---|---|
| Warranty Deed | $250,000 | -- | |
| Deed | $180,000 | -- | |
| Deed | $295,900 | -- |
Mortgage History
| Date | Status | Loan Amount | Loan Type |
|---|---|---|---|
| Open | $245,471 | FHA | |
| Previous Owner | $59,167 | New Conventional |
Source: Georgia MLS
MLS Number: 10531425
APN: 19-0880-0-007-0
- 5113 Heritage Oaks Ln SW
- 4913 Heritage Crossing Dr SW
- 5275 Jones Reserve Walk
- 4756 Cooling Water Cir SW
- 4732 Cooling Water Cir SW
- 4708 Cooling Water Cir SW
- 4683 Sweetwater Ave
- 5641 Riding Woods Dr SW
- 3747 Gardenwick Rd
- 3861 Riding Trail SW
- 3637 Spring Beauty Ct
- 3419 Redwood Forest Ln
- 3556 Finch Rd SW
- 5422 Hill Rd SW
- 4740 Spring Gate Dr
- 5481 Angham Rd
- 4041 Woodbridge Ct
- 5670 Walnut Mill Ln
- 5466 Angham Rd
- 3920 Hiram Lithia Springs Rd
- 4113 Leatherwood Ln
- 4115 Leatherwood Ln
- 4117 Leatherwood Ln
- 4191 Tyler Ct
- 5083 Woodland Hills
- 4023 Hillmont Ln
- 4073 Hillmont Ln
- 4095 Hillmont Ln
- 4025 Hillmont Ln
- 4021 Hillmont Ln
- 3951 Saint George Terrace SW
- 3614 Silver Springs Way SW
- 4730 Spring Gate Dr
- 4710 Spring Gate Dr
- 4173 Woodcrest Dr
- 4484 Marietta St Unit A1
- 4484 Marietta St Unit A3
- 4484 Marietta St Unit B2
- 4484 Marietta St
- 4493 Brownsville Rd
