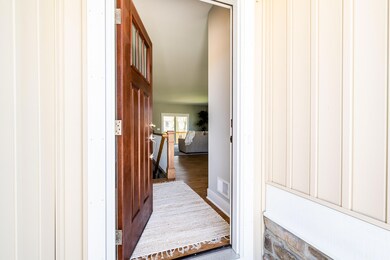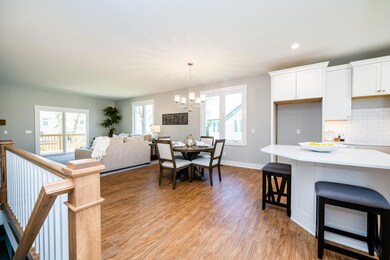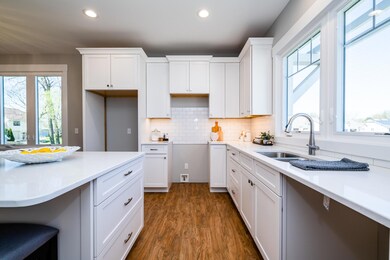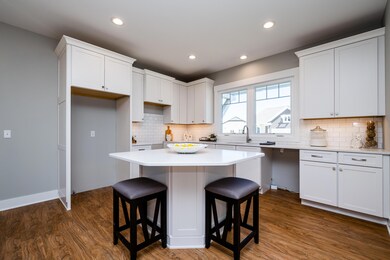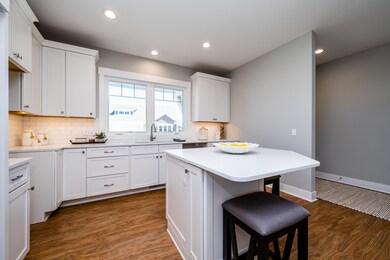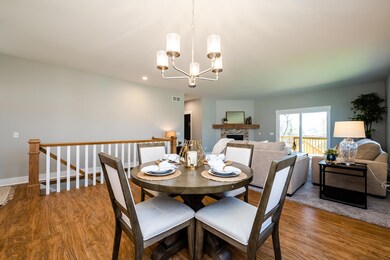
3899 Bungalow Path Unit 59 St. Joseph, MI 49085
Highlights
- New Construction
- Deck
- 2 Car Attached Garage
- Upton Middle School Rated A
- Mud Room
- Eat-In Kitchen
About This Home
As of June 2024Welcome home to maintenance free living in Southwest Michigan. This 55+ adult community, designed by FENNER HOMES, is located in the heart of Lake Michigan's wine country. This home offers 3 beds, 2.5 baths, a 2 car attached garage and over 2292 SF of living space. The main level floor plan features a beautiful kitchen with quartz countertops, a center island which compliments the stylish cabinetry. The living room with gas fireplace and vaulted ceilings are sure to be a hit while entertaining your friends and family. Also featured on the main level is the spacious primary suite complete with stunning bath and walk-in closet. Main level laundry. The lower level floor plan includes 2 beds, 1 full bath, a family room and plenty of storage space. Call to arrange your private showing today!
Last Agent to Sell the Property
@properties Christie's International R.E. License #6501406777 Listed on: 05/09/2022

Property Details
Home Type
- Condominium
Year Built
- Built in 2022 | New Construction
Lot Details
- Shrub
- Sprinkler System
HOA Fees
- $250 Monthly HOA Fees
Parking
- 2 Car Attached Garage
- Garage Door Opener
Home Design
- Brick or Stone Mason
- Composition Roof
- Vinyl Siding
- Stone
Interior Spaces
- 2,292 Sq Ft Home
- 1-Story Property
- Insulated Windows
- Window Screens
- Mud Room
- Living Room with Fireplace
- Dining Area
- Basement Fills Entire Space Under The House
- Laundry on main level
Kitchen
- Eat-In Kitchen
- Kitchen Island
Bedrooms and Bathrooms
- 3 Bedrooms | 1 Main Level Bedroom
Accessible Home Design
- Halls are 36 inches wide or more
- Doors are 36 inches wide or more
Outdoor Features
- Deck
Utilities
- Forced Air Heating and Cooling System
- Heating System Uses Natural Gas
- Electric Water Heater
- High Speed Internet
- Phone Available
- Cable TV Available
Listing and Financial Details
- Home warranty included in the sale of the property
Community Details
Overview
- Association fees include snow removal, lawn/yard care
- Maiden Lane Cottages Condos
Pet Policy
- Pets Allowed
Similar Homes in the area
Home Values in the Area
Average Home Value in this Area
Property History
| Date | Event | Price | Change | Sq Ft Price |
|---|---|---|---|---|
| 06/03/2024 06/03/24 | Sold | $388,000 | -0.3% | $169 / Sq Ft |
| 04/18/2024 04/18/24 | For Sale | $389,000 | +5.2% | $170 / Sq Ft |
| 06/29/2022 06/29/22 | Sold | $369,900 | 0.0% | $161 / Sq Ft |
| 05/09/2022 05/09/22 | For Sale | $369,900 | -- | $161 / Sq Ft |
Tax History Compared to Growth
Agents Affiliated with this Home
-
David Jardine

Seller's Agent in 2024
David Jardine
@ Properties
45 in this area
251 Total Sales
-
Dawn Tomlinson

Buyer's Agent in 2024
Dawn Tomlinson
RE/MAX Michigan
(269) 205-8686
14 in this area
104 Total Sales
-
The Petzke Team
T
Buyer's Agent in 2022
The Petzke Team
RE/MAX Michigan
(269) 985-3354
77 in this area
587 Total Sales
Map
Source: Southwestern Michigan Association of REALTORS®
MLS Number: 22016790
- 3948 Kristine St
- 3943 Bungalow Path Unit 54
- 3774 Bungalow Path Unit 32
- 3833 Green Acre Dr
- 484 W Glenlord Rd
- 3715 Glen Haven Rd
- 317 Maiden Ln
- 760 Lincoln Pines Place
- 606 Lonesome Pine Trail
- 424 Symphony Cir
- 426 Symphony Cir
- 3804 Lincoln Ave
- 4010 Deja Dr
- 530 Manitou Rd
- 3999 Deja Dr
- 3810 Southfield Ave
- 00 Niles Rd
- 1234 Venus St
- 1315 W Glenlord Rd
- 3105 Kevin St

