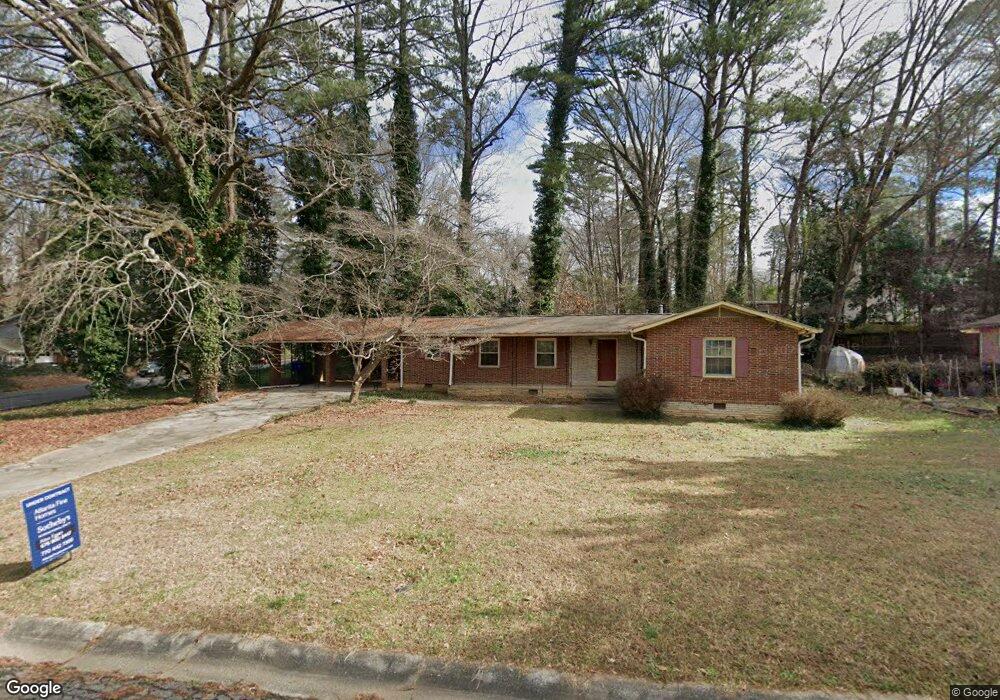3899 Carlton Dr Atlanta, GA 30341
Estimated Value: $979,000 - $1,088,000
4
Beds
4
Baths
3,211
Sq Ft
$327/Sq Ft
Est. Value
About This Home
This home is located at 3899 Carlton Dr, Atlanta, GA 30341 and is currently estimated at $1,051,289, approximately $327 per square foot. 3899 Carlton Dr is a home located in DeKalb County with nearby schools including Huntley Hills Elementary School, Chamblee Middle School, and Chamblee Charter High School.
Ownership History
Date
Name
Owned For
Owner Type
Purchase Details
Closed on
Mar 1, 2024
Sold by
Egan Equity Llc
Bought by
Egan Alexandra Mckenzie and Egan Ryan
Current Estimated Value
Purchase Details
Closed on
Sep 30, 2023
Sold by
Egan Alexandra M
Bought by
Egan Equity Llc
Purchase Details
Closed on
Feb 28, 2022
Sold by
Kirk Hugo Black Jr Estate
Bought by
Egan Ryan P and Egan Alexandra M
Home Financials for this Owner
Home Financials are based on the most recent Mortgage that was taken out on this home.
Original Mortgage
$224,250
Interest Rate
3.69%
Mortgage Type
Cash
Purchase Details
Closed on
Dec 30, 1994
Sold by
Miolla Shirley
Bought by
Kirk Hugo B
Home Financials for this Owner
Home Financials are based on the most recent Mortgage that was taken out on this home.
Original Mortgage
$72,800
Interest Rate
9.26%
Create a Home Valuation Report for This Property
The Home Valuation Report is an in-depth analysis detailing your home's value as well as a comparison with similar homes in the area
Home Values in the Area
Average Home Value in this Area
Purchase History
| Date | Buyer | Sale Price | Title Company |
|---|---|---|---|
| Egan Alexandra Mckenzie | -- | -- | |
| Egan Equity Llc | -- | -- | |
| Egan Ryan P | $318,000 | -- | |
| Kirk Hugo B | $91,000 | -- |
Source: Public Records
Mortgage History
| Date | Status | Borrower | Loan Amount |
|---|---|---|---|
| Previous Owner | Egan Ryan P | $224,250 | |
| Previous Owner | Kirk Hugo B | $72,800 |
Source: Public Records
Tax History Compared to Growth
Tax History
| Year | Tax Paid | Tax Assessment Tax Assessment Total Assessment is a certain percentage of the fair market value that is determined by local assessors to be the total taxable value of land and additions on the property. | Land | Improvement |
|---|---|---|---|---|
| 2024 | $16,740 | $384,440 | $121,760 | $262,680 |
| 2023 | $16,740 | $145,880 | $88,987 | $56,893 |
| 2022 | $671 | $125,840 | $88,400 | $37,440 |
| 2021 | $569 | $108,480 | $73,640 | $34,840 |
| 2020 | $627 | $101,240 | $62,400 | $38,840 |
| 2019 | $3,026 | $99,320 | $62,400 | $36,920 |
| 2018 | $3,133 | $95,120 | $62,400 | $32,720 |
| 2017 | $3,089 | $90,520 | $46,720 | $43,800 |
| 2016 | $3,117 | $93,880 | $42,960 | $50,920 |
| 2014 | $2,972 | $86,720 | $42,960 | $43,760 |
Source: Public Records
Map
Nearby Homes
- 2065 Plantation Ln
- 3891 Carlton Dr
- 3912 Longview Dr
- 3898 Carlton Dr
- 3904 Longview Dr
- 3885 Carlton Dr
- 2060 Plantation Ln
- 3890 Carlton Dr
- 2052 Plantation Ln
- 2070 Plantation Ln Unit 2
- 3884 Carlton Dr
- 3879 Carlton Dr
- 3888 Longview Dr
- 3905 Commander Dr
- 0 Carlton Dr Unit 7516766
- 0 Carlton Dr Unit 7233179
- 0 Carlton Dr Unit 8622883
- 0 Carlton Dr Unit 8161628
- 0 Carlton Dr
- 3897 Commander Dr
