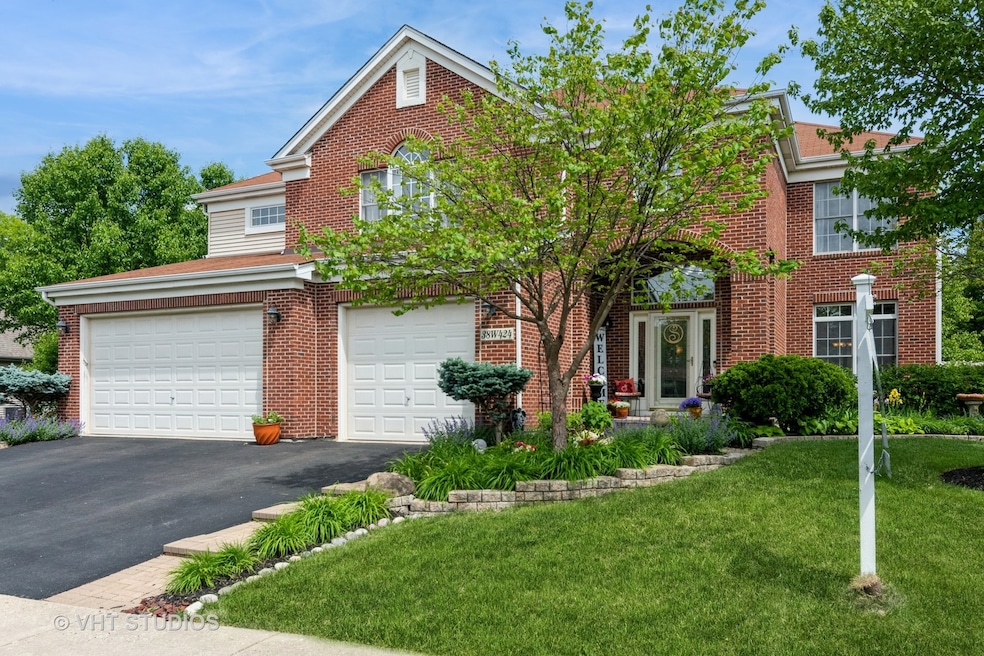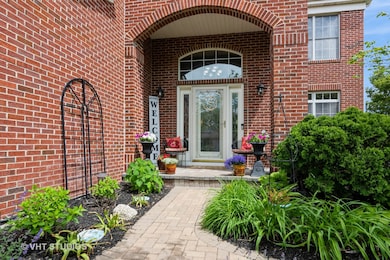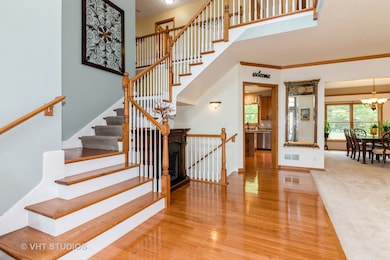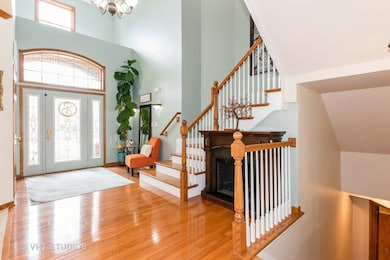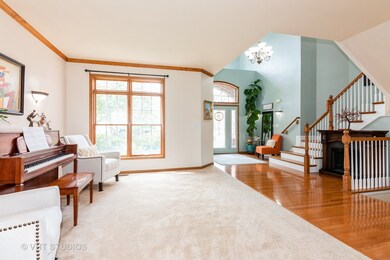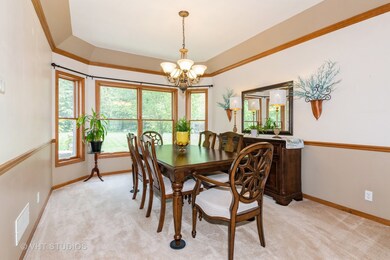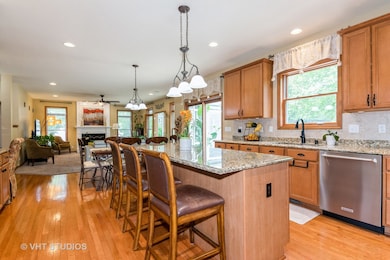
38W424 Berquist Dr Geneva, IL 60134
Southwest Geneva NeighborhoodEstimated payment $5,168/month
Highlights
- Property is near a park
- Recreation Room
- Wood Flooring
- Heartland Elementary School Rated A-
- Traditional Architecture
- Main Floor Bedroom
About This Home
Welcome to this beautifully maintained Franklin model with 5-bedroom, 5-bathroom home located in the highly desirable Mill Creek community in Geneva, Illinois. Mill Creek is renowned for its scenic natural beauty, extensive trail system, two 18-hole golf courses, charming town center, and close proximity to outstanding amenities. This spacious property features an open-concept floor plan with a large family room and cozy fireplace, perfect for everyday living and entertaining. The chef's kitchen seamlessly connects to the main living areas, and a bright, airy conservatory-style sunroom provides panoramic views of the private, fenced-in, park-like backyard. The finished basement expands the living space, offering a flexible area for recreation, work, or fitness - and a posssible home theater setup with projector that will stay with the home, providing a true move-in-ready entertainment experience. A 3-car attached garage and beautifully landscaped grounds complete this impressive offering. Experience a harmonious blend of comfort, style, and convenience - all just moments from parks, trails, golf courses, and Geneva's vibrant local attractions. Discover the exceptional lifestyle waiting for you in Mill Creek, Geneva!
Listing Agent
Baird & Warner Fox Valley - Geneva License #475123042 Listed on: 05/30/2025

Home Details
Home Type
- Single Family
Est. Annual Taxes
- $15,977
Year Built
- Built in 2006
Lot Details
- 0.44 Acre Lot
- Lot Dimensions are 124x154x125x154
- Fenced
- Paved or Partially Paved Lot
- Sprinkler System
Parking
- 3 Car Garage
- Driveway
- Parking Included in Price
Home Design
- Traditional Architecture
- Brick Exterior Construction
- Asphalt Roof
- Concrete Perimeter Foundation
Interior Spaces
- 3,638 Sq Ft Home
- 2-Story Property
- Built-In Features
- Ceiling Fan
- Wood Burning Fireplace
- Blinds
- Window Screens
- Family Room with Fireplace
- Living Room
- Formal Dining Room
- Recreation Room
- Loft
- Utility Room with Study Area
- Home Gym
- Carbon Monoxide Detectors
Kitchen
- Breakfast Bar
- Double Oven
- Microwave
- Dishwasher
- Stainless Steel Appliances
- Disposal
Flooring
- Wood
- Carpet
Bedrooms and Bathrooms
- 4 Bedrooms
- 5 Potential Bedrooms
- Main Floor Bedroom
- Bathroom on Main Level
- 5 Full Bathrooms
- Dual Sinks
- Whirlpool Bathtub
- Separate Shower
Laundry
- Laundry Room
- Dryer
- Washer
- Sink Near Laundry
Basement
- Basement Fills Entire Space Under The House
- Sump Pump
- Finished Basement Bathroom
Outdoor Features
- Patio
- Porch
Location
- Property is near a park
Schools
- Heartland Elementary School
- Geneva Middle School
- Geneva Community High School
Utilities
- Central Air
- Heating System Uses Natural Gas
- Gas Water Heater
Listing and Financial Details
- Homeowner Tax Exemptions
Community Details
Overview
- Mill Creek Subdivision, Franklin Floorplan
Recreation
- Tennis Courts
Map
Home Values in the Area
Average Home Value in this Area
Tax History
| Year | Tax Paid | Tax Assessment Tax Assessment Total Assessment is a certain percentage of the fair market value that is determined by local assessors to be the total taxable value of land and additions on the property. | Land | Improvement |
|---|---|---|---|---|
| 2023 | $16,155 | $204,259 | $48,110 | $156,149 |
| 2022 | $15,391 | $189,797 | $44,704 | $145,093 |
| 2021 | $14,985 | $182,744 | $43,043 | $139,701 |
| 2020 | $14,682 | $179,955 | $42,386 | $137,569 |
| 2019 | $14,594 | $176,547 | $41,583 | $134,964 |
| 2018 | $15,343 | $185,698 | $41,583 | $144,115 |
| 2017 | $15,121 | $180,746 | $40,474 | $140,272 |
| 2016 | $15,030 | $178,303 | $39,927 | $138,376 |
| 2015 | -- | $169,522 | $37,961 | $131,561 |
| 2014 | -- | $154,319 | $37,961 | $116,358 |
| 2013 | -- | $154,319 | $37,961 | $116,358 |
Property History
| Date | Event | Price | Change | Sq Ft Price |
|---|---|---|---|---|
| 05/31/2025 05/31/25 | For Sale | $723,000 | -- | $199 / Sq Ft |
Purchase History
| Date | Type | Sale Price | Title Company |
|---|---|---|---|
| Interfamily Deed Transfer | -- | Attorney | |
| Warranty Deed | $543,500 | Chicago Title Insurance Co |
Mortgage History
| Date | Status | Loan Amount | Loan Type |
|---|---|---|---|
| Open | $258,000 | New Conventional | |
| Closed | $91,500 | Commercial | |
| Closed | $368,000 | New Conventional | |
| Closed | $384,000 | New Conventional | |
| Closed | $402,500 | New Conventional | |
| Closed | $34,000 | Credit Line Revolving | |
| Closed | $416,999 | Unknown | |
| Closed | $113,810 | Credit Line Revolving | |
| Closed | $360,900 | Fannie Mae Freddie Mac |
Similar Homes in Geneva, IL
Source: Midwest Real Estate Data (MRED)
MLS Number: 12350082
APN: 12-07-251-005
- 948 Bluestem Dr
- 0N745 Bartelt Rd
- 3468 Winding Meadow Ln
- 715 Samantha Cir
- 0N296 N Mill Creek Dr W
- 310 Westhaven Cir
- 0N287 Ford Dr
- 39W188 Pauley Square
- 2883 Old Mill Ct Unit 4
- 343 Diane Ct
- 3174 Larrabee Dr
- 2566 Heritage Ct Unit 2
- 334 Willowbrook Way
- 301 Willowbrook Way
- 0N315 Sulley Square
- 2769 Stone Cir
- 2771 Stone Cir
- 2767 Stone Cir
- 1408 Miller Rd
- 39W445 S Mathewson Ln
