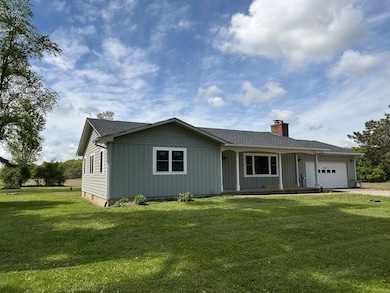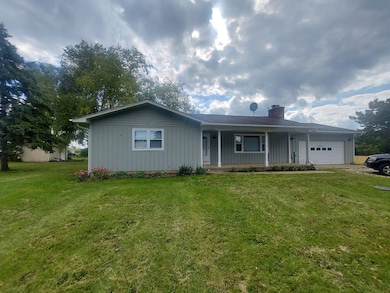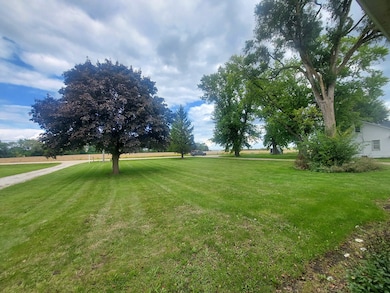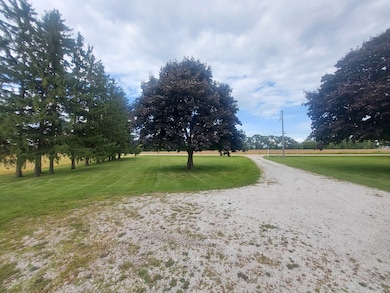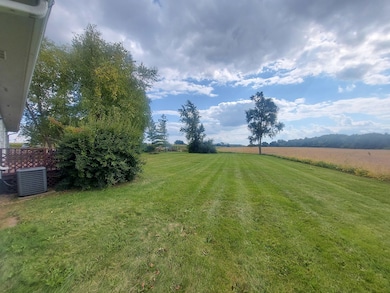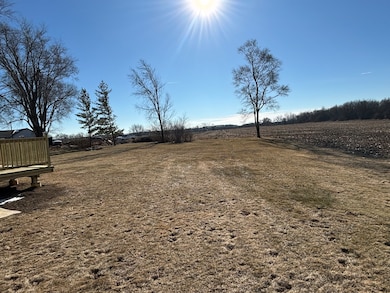38W715 Huntley Rd Dundee, IL 60118
Estimated payment $3,645/month
Highlights
- Laundry Room
- 1-Story Property
- Water Softener is Owned
- Mackeben Elementary School Rated A-
- Forced Air Heating and Cooling System
- Dining Room
About This Home
Total REnovation IN and OUT ! Huntley Schools Full Basement Sprawling 3 br. ranch home in a country setting yet close to I90 and the Randall Rd corridor and great shopping and restaurants! Just under 2 acres of beautiful land backing to county preserve. Perfect for the kids to have room to frolic and mom and dad to entertain. Possible commercial per county. Owner just completed brand new chef inspired kitchen with huge island, grand commercial style oven and quartz counters. Both baths have been updated with all upper end appointments and porcelain flooring. New windows. New huge deck, New water softener and room off garage.New roof. All of the most important things have been done for you. New high end commercial grade flooring throughout. Highly sought Huntley schools!!!!!!!
Home Details
Home Type
- Single Family
Est. Annual Taxes
- $8,498
Year Built
- Built in 1978
Lot Details
- Lot Dimensions are 150x470
Parking
- 2 Car Garage
Home Design
- Asphalt Roof
- Concrete Perimeter Foundation
Interior Spaces
- 1,408 Sq Ft Home
- 1-Story Property
- Family Room
- Living Room with Fireplace
- Dining Room
- Basement Fills Entire Space Under The House
- Laundry Room
Bedrooms and Bathrooms
- 3 Bedrooms
- 3 Potential Bedrooms
- 2 Full Bathrooms
Utilities
- Forced Air Heating and Cooling System
- Heating System Uses Natural Gas
- Well
- Water Softener is Owned
- Septic Tank
Map
Home Values in the Area
Average Home Value in this Area
Tax History
| Year | Tax Paid | Tax Assessment Tax Assessment Total Assessment is a certain percentage of the fair market value that is determined by local assessors to be the total taxable value of land and additions on the property. | Land | Improvement |
|---|---|---|---|---|
| 2024 | $8,498 | $108,655 | $51,325 | $57,330 |
| 2023 | $6,939 | $98,259 | $46,414 | $51,845 |
| 2022 | $6,670 | $90,595 | $42,794 | $47,801 |
| 2021 | $6,489 | $85,210 | $40,250 | $44,960 |
| 2020 | $6,428 | $83,034 | $39,222 | $43,812 |
| 2019 | $6,127 | $79,695 | $37,645 | $42,050 |
| 2018 | $5,909 | $74,796 | $35,331 | $39,465 |
| 2017 | $5,555 | $71,227 | $33,645 | $37,582 |
| 2016 | $5,175 | $67,810 | $32,031 | $35,779 |
| 2015 | -- | $64,044 | $30,252 | $33,792 |
| 2014 | -- | $64,172 | $21,828 | $42,344 |
| 2013 | -- | $65,348 | $22,228 | $43,120 |
Property History
| Date | Event | Price | List to Sale | Price per Sq Ft |
|---|---|---|---|---|
| 08/22/2025 08/22/25 | Price Changed | $558,500 | -0.1% | $397 / Sq Ft |
| 06/30/2025 06/30/25 | Price Changed | $559,000 | -2.6% | $397 / Sq Ft |
| 06/12/2025 06/12/25 | Price Changed | $574,000 | -0.2% | $408 / Sq Ft |
| 05/23/2025 05/23/25 | Price Changed | $575,000 | -1.7% | $408 / Sq Ft |
| 04/08/2025 04/08/25 | Price Changed | $585,000 | -1.7% | $415 / Sq Ft |
| 01/17/2025 01/17/25 | For Sale | $595,000 | 0.0% | $423 / Sq Ft |
| 05/25/2018 05/25/18 | Rented | $1,550 | 0.0% | -- |
| 05/05/2018 05/05/18 | Off Market | $1,550 | -- | -- |
| 05/03/2018 05/03/18 | For Rent | $1,550 | -- | -- |
Purchase History
| Date | Type | Sale Price | Title Company |
|---|---|---|---|
| Warranty Deed | -- | Chicago Title Insurance Co | |
| Warranty Deed | $150,000 | Chicago Title Insurance Co | |
| Quit Claim Deed | -- | -- |
Mortgage History
| Date | Status | Loan Amount | Loan Type |
|---|---|---|---|
| Previous Owner | $137,500 | No Value Available |
Source: Midwest Real Estate Data (MRED)
MLS Number: 12273391
APN: 02-01-300-012
- 3756 Innesbrook Ct
- 395 W Point Cir
- 374 W Point Cir
- Rainier Plan at Westview Crossing
- Bryce Plan at Westview Crossing
- Biscayne Plan at Westview Crossing
- Sequoia Plan at Westview Crossing
- Santa Rosa Plan at Westview Crossing
- Adams Plan at Westview Crossing
- 0 Boyer Rd Unit MRD11328255
- 3529 Chancery Ln
- 3750 Wintergreen Terrace
- 2930 Harnish Dr
- 946 Glacial Falls Dr
- 2660 Harnish Dr
- 4020 Bunker Hill Dr
- 2631 Harnish Dr
- DOVER Plan at Grand Reserve - Algonquin
- CLIFTON Plan at Grand Reserve - Algonquin
- 2611 Harnish Dr
- 2400 Millbrook Dr
- 3112 Erika Ln
- 2660 Harnish Dr
- 1425 Millbrook Dr
- 1401 Millbrook Dr
- 2314 Woodside Dr Unit 34C2
- 2314 Woodside Dr
- 2300 Woodside Dr Unit 32C2
- 290 S Annandale Dr
- 37W793 Binnie Rd Unit 1
- 1613 Gleneagle Ct
- 2955 Talaga Dr Unit 1
- 52 Kelsey Ct
- 895 Brielle Blvd
- 2237 Dawson Ln Unit 2237
- 5728 Breezeland Rd
- 426 Thunder Ridge
- 300 Annandale Dr
- 434 Town Center Blvd
- 213 Rainmaker Run

