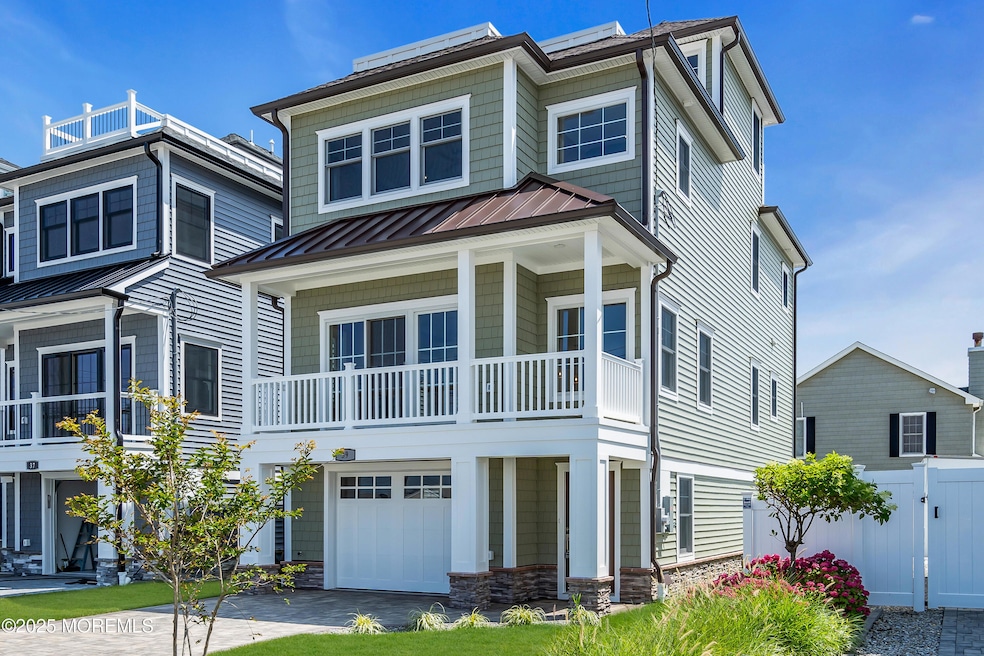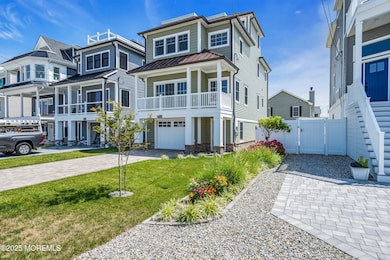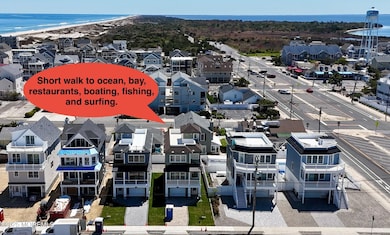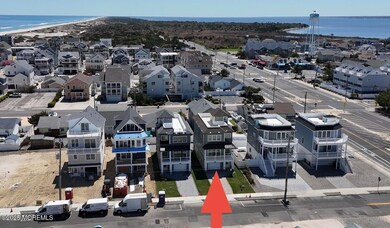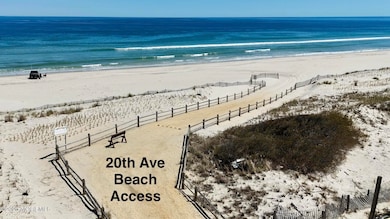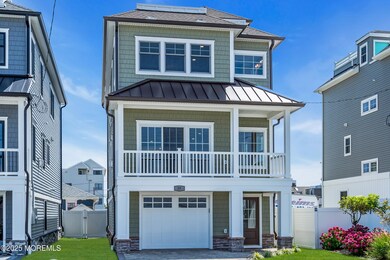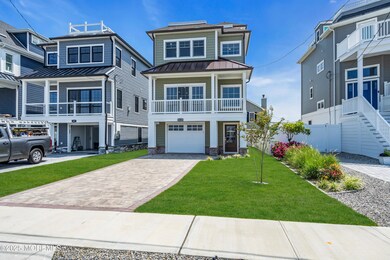39 20th Ave Seaside Park, NJ 08752
Estimated payment $13,033/month
Highlights
- Water Views
- Oceanside
- Deck
- New Construction
- Custom Home
- 5-minute walk to Island Beach State Park
About This Home
New Construction - Ocean Block in South Seaside Park!
Luxurious 4BR, 3BA coastal home offering 2,722 sq ft of upscale living, just steps from the beach. Built by a respected local builder known for quality craftsmanship. Features include real hardwood floors, fully tiled baths, crown molding, wainscoting, recessed lighting, and ceiling fans throughout. Gourmet kitchen with GE Café appliances, under-cabinet lighting, and designer pendant lights. Bonus room off garage with LVP flooring, epoxy garage floor, and upgraded paver patio/driveway. Ocean views from the rooftop deck with wet bar and storage. Energy-efficient spray foam insulation, tankless hot water heater, enhanced security locks, and a 10-year HOW warranty.
Home Details
Home Type
- Single Family
Year Built
- Built in 2025 | New Construction
Lot Details
- Lot Dimensions are 33x100
Parking
- 1 Car Attached Garage
- Garage Door Opener
- Driveway with Pavers
- Paver Block
- On-Street Parking
Home Design
- Custom Home
- Asphalt Rolled Roof
- Fiberglass Roof
- Vinyl Siding
Interior Spaces
- 2,722 Sq Ft Home
- 4-Story Property
- Wet Bar
- Crown Molding
- Recessed Lighting
- Pendant Lighting
- Gas Fireplace
- ENERGY STAR Qualified Windows
- Window Screens
- Sliding Doors
- Insulated Doors
- Entrance Foyer
- Living Room
- Bonus Room
- Water Views
- Finished Basement
Kitchen
- Gas Cooktop
- Stove
- Microwave
- Dishwasher
- Kitchen Island
Flooring
- Wood
- Laminate
- Ceramic Tile
Bedrooms and Bathrooms
- 4 Bedrooms
- Main Floor Bedroom
- Primary bedroom located on third floor
- 3 Full Bathrooms
Eco-Friendly Details
- Energy-Efficient Appliances
- Energy-Efficient Thermostat
Outdoor Features
- Oceanside
- Balcony
- Deck
- Patio
- Exterior Lighting
Schools
- Central Reg Middle School
Utilities
- Forced Air Zoned Heating and Cooling System
- Heating System Uses Natural Gas
- Thermostat
- Tankless Water Heater
- Natural Gas Water Heater
Community Details
- No Home Owners Association
- White Sands Bch Subdivision
Listing and Financial Details
- Assessor Parcel Number 06-01705-0000-00202-04
Map
Home Values in the Area
Average Home Value in this Area
Property History
| Date | Event | Price | List to Sale | Price per Sq Ft | Prior Sale |
|---|---|---|---|---|---|
| 10/28/2025 10/28/25 | Pending | -- | -- | -- | |
| 09/27/2025 09/27/25 | For Sale | $2,075,000 | +118.9% | $762 / Sq Ft | |
| 11/17/2021 11/17/21 | Sold | $948,000 | -0.2% | $372 / Sq Ft | View Prior Sale |
| 06/16/2021 06/16/21 | Pending | -- | -- | -- | |
| 11/07/2020 11/07/20 | For Sale | $949,900 | -- | $373 / Sq Ft |
Source: MOREMLS (Monmouth Ocean Regional REALTORS®)
MLS Number: 22529359
