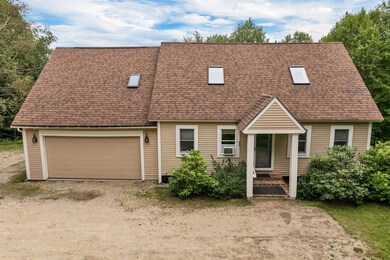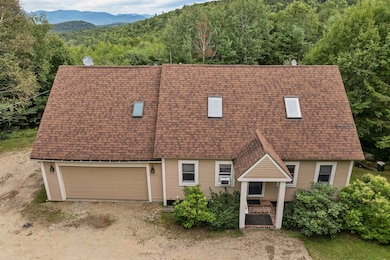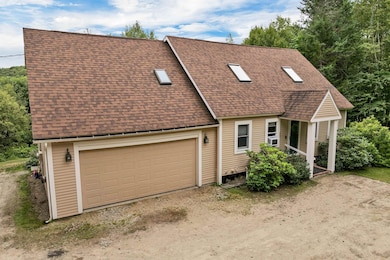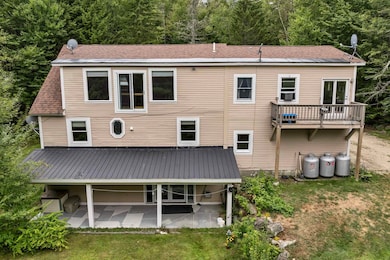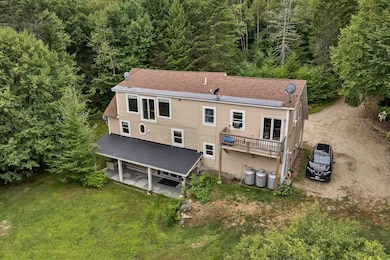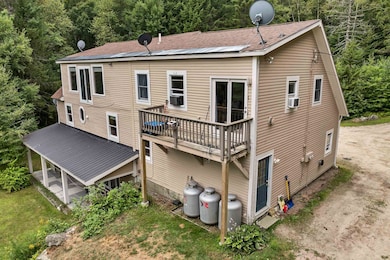39-41 Arndt Ln Ellsworth, NH 03223
Estimated payment $2,930/month
Highlights
- Waterfall on Lot
- Lake Property
- Contemporary Architecture
- 2.06 Acre Lot
- Mountain View
- Hilly Lot
About This Home
Nestled in the peaceful hills of Ellsworth, New Hampshire, this beautifully maintained 3-bedroom 3-bath home offers the perfect blend of comfort, space, and privacy. Set on 2.06 acres of open and wooded land, As you are standing in the loft you can see your slightly grown in view of the Welch Dickey Range, Mnt Tecumseh, Mnt Osceola, Maybe with a little pruning and tree cutting you could cut back the view for better sweeping views of the surrounding mountains and countryside, providing a serene backdrop for everyday living.
The main home features a bright and open layout, including a spacious loft with large windows to capture the view, a well-appointed kitchen with modern appliances, and a cozy dining area perfect for family gatherings. Each of the bedrooms is generously sized with ample closet space. The basement is currently rented, but could easily be used as the main dwelling through a connected stairway. It is fully finished with a kitchen, living area, full bathroom, laundry, and a lovely Farmer's porch to enjoy your morning coffee while taking in the peace and quiet with the fresh air. Two standout features of this property is its BRAND NEW 3,000-gallon Septic system and the in-law apartment above the garage. Complete with its own entrance, kitchen, bathroom, and living area, it's ideal for extended family, guests or potential rental income.This Beautiful home is in a peaceful country setting that's surrounded by some of the best hiking and snowmobile trails around!
Listing Agent
KW Coastal and Lakes & Mountains Realty/Meredith License #073189 Listed on: 08/26/2025

Home Details
Home Type
- Single Family
Est. Annual Taxes
- $4,753
Year Built
- Built in 1990
Lot Details
- 2.06 Acre Lot
- Hilly Lot
- Wooded Lot
- Property is zoned GENERA
Parking
- 2 Car Garage
- Stone Driveway
- Dirt Driveway
Home Design
- Contemporary Architecture
- Concrete Foundation
- Wood Frame Construction
Interior Spaces
- Property has 2 Levels
- Mountain Views
Bedrooms and Bathrooms
- 4 Bedrooms
Finished Basement
- Walk-Out Basement
- Basement Fills Entire Space Under The House
Outdoor Features
- Pond
- Lake Property
- Waterfall on Lot
Utilities
- Baseboard Heating
- Drilled Well
- Septic Tank
Community Details
- Trails
Listing and Financial Details
- Legal Lot and Block 000002 / 000131
- Assessor Parcel Number 0000E3
Map
Home Values in the Area
Average Home Value in this Area
Property History
| Date | Event | Price | List to Sale | Price per Sq Ft |
|---|---|---|---|---|
| 11/05/2025 11/05/25 | Price Changed | $479,900 | -4.0% | $196 / Sq Ft |
| 10/02/2025 10/02/25 | Price Changed | $499,900 | -4.8% | $204 / Sq Ft |
| 08/26/2025 08/26/25 | For Sale | $525,000 | -- | $214 / Sq Ft |
Source: PrimeMLS
MLS Number: 5058327
- 162 Ellsworth Pond Rd
- 0 Ellsworth Hill Rd
- 0 Glade Unit 103
- 1 Government Woods Rd
- 213 Puckerbrush Rd
- 0 Stinson Lake Rd Unit 113
- 76 Puckerbrush Rd Unit 2
- 47 Puckerbrush Rd
- 36 Puckerbrush Rd
- 768 Doetown Rd
- 311 Ellsworth Hill Rd
- 69 Mason Rd
- 23 Cider Mill Dr
- 362 Cross Rd
- 4 Seven Sisters Cir
- Lot 14 Centennial Way
- 52 Jansen Farm Rd
- 115 Adams Farm Rd
- 26 Jack's Run
- 53 Diamond Ledge Rd
- 47 Puckerbrush Rd Unit Apartment
- 146 Ellsworth Hill Rd Unit A
- 2014 Us Route 3 Unit 2
- 55 Lafayette Rd Unit 2
- 53 Sunrise Hill Rd
- 15 Broomstick Ln
- 162 Pond Rd
- 935 Rumney Route 25 Unit 2
- 4 Jack O'Lantern Dr Unit 31
- 28 Condo Rd Unit 1
- 54 Welch View Dr
- 33 Plaza Village Rd Unit D
- 68 Chickenboro Rd
- 5 Bayley Ave
- 60 Highland St
- 60 Highland St
- 1033 Daniel Webster Hwy
- 47 Main St
- 9 Langdon St Unit 9 Langdon
- 45 Kancamagus Hwy Unit 4

