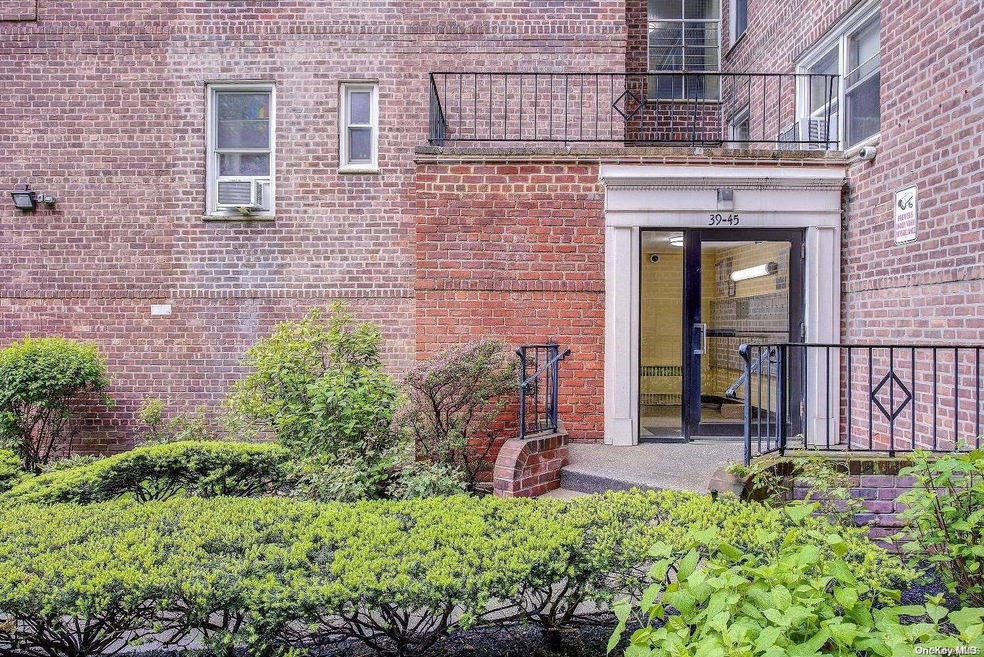
Sunnyhill Gardens 39-45 51st St Unit 6C Woodside, NY 11377
Woodside NeighborhoodHighlights
- Property is near public transit
- 5-minute walk to 52 Street
- End Unit
- P.S. 11 Kathryn Phelan Rated A-
- Wood Flooring
- 4-minute walk to Lawrence Virgilio Playground
About This Home
As of January 2025Beautiful top floor 1 bedroom at the popular Sunnyhill Gardens complex in Sunnyside, Queens. Unit features spacious entry foyer, modern hardwood floors, windowed galley kitchen, renovated bathroom, king size bedroom with dual exposures, high ceilings, and plenty of closet space. Apartment is move-in ready with several upgrades. Coop amenities include on-site laundry, gym, storage, bike storage, parking, party room, secured entry and more (elevator bldg.). Location is another unique selling point with Lawrence Virgilio Playground just 1 block away, Sunnyside Gardens Park just 2 blocks away, trendy Skillman Ave just 1 block away, 7 train at 52nd St/Roosevelt Ave just 2 blocks away, and Queens Blvd just 3 blocks away. Fresh n Save Marketplace also just 1 block away. An array of stores, restaurants, and bars right on Skillman Ave. Everything you can ask for in a 1 bedroom coop. Top floor, turnkey apartment, in a prime location of Northwest Queens., Additional information: Appearance:Good,Interior Features:Lr/Dr
Last Agent to Sell the Property
Keller Williams Landmark II Brokerage Phone: 347-846-1200 License #10401224259 Listed on: 05/15/2024

Co-Listed By
Keller Williams Landmark II Brokerage Phone: 347-846-1200 License #10401223549
Property Details
Home Type
- Co-Op
Year Built
- Built in 1950
Home Design
- Brick Exterior Construction
Interior Spaces
- 681 Sq Ft Home
- Double Pane Windows
- Wood Flooring
Bedrooms and Bathrooms
- 1 Bedroom
- 1 Full Bathroom
Finished Basement
- Walk-Out Basement
- Basement Fills Entire Space Under The House
Parking
- Garage
- Subterranean Parking
- Waiting List for Parking
- On-Street Parking
- Unassigned Parking
Schools
- Ps 11 Kathryn Phelan Elementary School
- Academy For New Americans Middle School
- William Cullen Bryant High School
Utilities
- No Cooling
- Hot Water Heating System
- Heating System Uses Oil
Additional Features
- End Unit
- Property is near public transit
Community Details
Overview
- Association fees include grounds care, heat, hot water, trash, water
- 1 Bedroom Coop
- 6-Story Property
Amenities
- Door to Door Trash Pickup
- Laundry Facilities
- Elevator
Recreation
- Park
Pet Policy
- Call for details about the types of pets allowed
Similar Homes in the area
Home Values in the Area
Average Home Value in this Area
Property History
| Date | Event | Price | Change | Sq Ft Price |
|---|---|---|---|---|
| 01/03/2025 01/03/25 | Sold | $345,000 | -4.2% | $507 / Sq Ft |
| 08/19/2024 08/19/24 | Pending | -- | -- | -- |
| 05/15/2024 05/15/24 | For Sale | $360,000 | -- | $529 / Sq Ft |
Tax History Compared to Growth
Agents Affiliated with this Home
-
George Herrera

Seller's Agent in 2025
George Herrera
Keller Williams Landmark II
(347) 846-1200
8 in this area
169 Total Sales
-
Abigail Herrera
A
Seller Co-Listing Agent in 2025
Abigail Herrera
Keller Williams Landmark II
(347) 846-1182
3 in this area
98 Total Sales
-
Carmela Massimo
C
Buyer's Agent in 2025
Carmela Massimo
Welcome Home R E Sunnyside
(718) 706-0957
35 in this area
59 Total Sales
About Sunnyhill Gardens
Map
Source: OneKey® MLS
MLS Number: L3551809
- 39-30 52nd St Unit 4F
- 39-30 52nd St Unit 5E
- 39-30 52nd St Unit GF
- 39-30 52nd St Unit 1D
- 39-30 52nd St Unit 1G
- 39-30 52nd St Unit GA
- 39-45 51st St Unit 4D
- 39-20 52nd St Unit 2G
- 39-20 52nd St Unit 4D
- 39-35 51st St Unit 3 G
- 39-35 51st St Unit 2G
- 39-40 52nd St Unit 5E
- 39-55 51st St Unit 4A
- 39-55 51st St Unit 6A
- 39-55 51st St Unit 5D
- 39-50 52nd St Unit 4D
- 39-50 52nd St Unit 1B
- 39-50 52nd St Unit 4E
- 39-60 52nd St Unit 4G
- 3965 51st St Unit 1C
