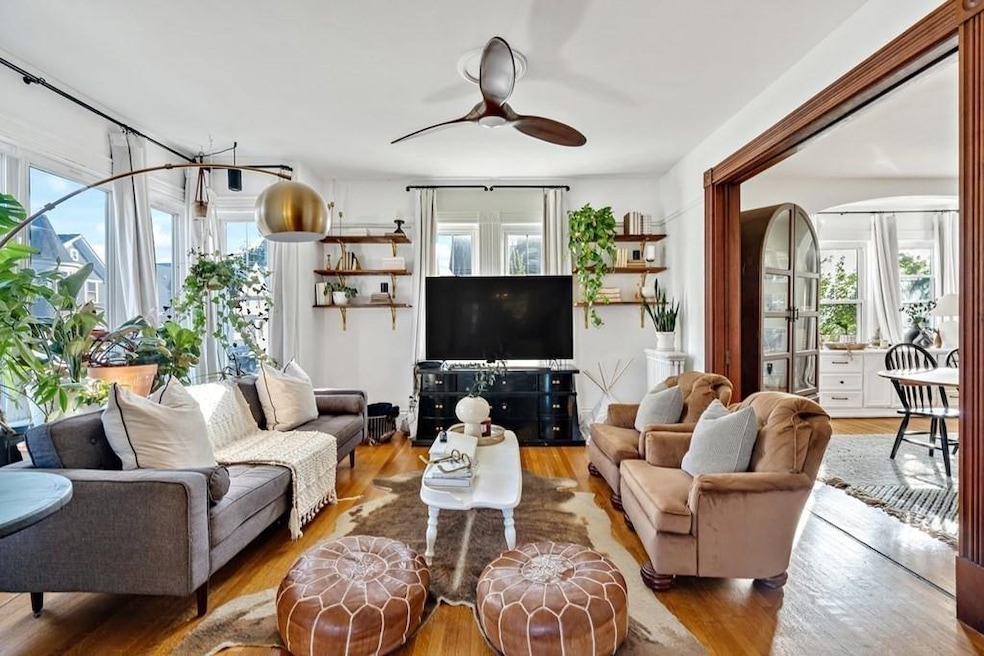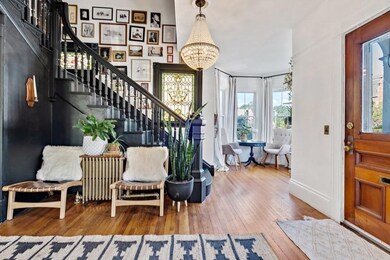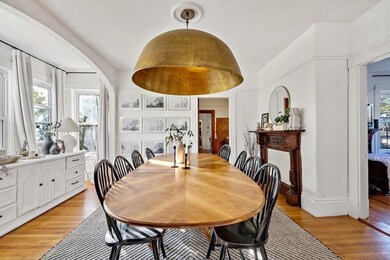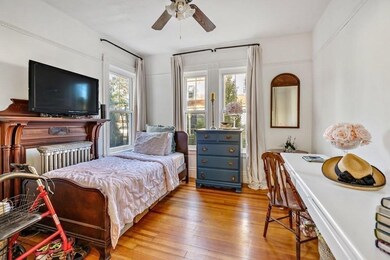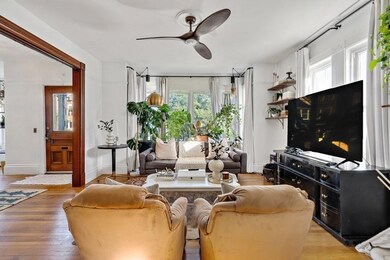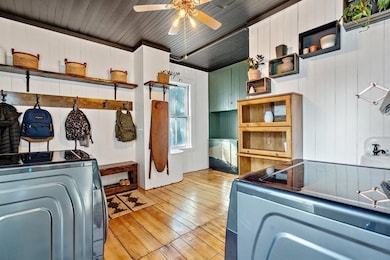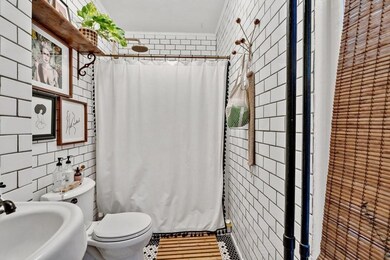
39 Abbott St Lawrence, MA 01843
South Common NeighborhoodHighlights
- Wood Flooring
- Walk-In Closet
- Dining Area
- Bay Window
- Ceiling Fan
About This Home
As of November 2021ONE OF A KIND!! Here's your chance to own this Instagram favorite home in the beautiful City of Lawrence. This lovingly cared for and well maintained home is the perfect combination of elegance, charm, modern design touches and a hint of bohemian chic! You'll find plenty of space to spread out in this large 5 bedroom, 3.5 bath home with original hardwood floors throughout and beautiful woodwork accents. Entertaining is a breeze in your large formal dining room and if you need to take the party outside, there's plenty of space in your large fenced in backyard or covered porch. Light up the fire pit and stare back at the newly installed roof! Back inside a formal living room and a great size principal bedroom awaits you. A mudroom with convenient washer & dryer is one of those amenities you didn't know you needed, until now! Too many pluses to list. A must see to appreciate, book your showing today or attend the open house.
Last Agent to Sell the Property
Johan Lopez
Home Shop Properties, Inc. Listed on: 09/29/2021
Home Details
Home Type
- Single Family
Est. Annual Taxes
- $4,566
Year Built
- 1900
Home Design
- Updated or Remodeled
Interior Spaces
- Ceiling Fan
- Decorative Lighting
- Light Fixtures
- Bay Window
- Picture Window
- Dining Area
Flooring
- Wood
- Ceramic Tile
Bedrooms and Bathrooms
- Primary bedroom located on second floor
- Walk-In Closet
Ownership History
Purchase Details
Home Financials for this Owner
Home Financials are based on the most recent Mortgage that was taken out on this home.Purchase Details
Home Financials for this Owner
Home Financials are based on the most recent Mortgage that was taken out on this home.Purchase Details
Home Financials for this Owner
Home Financials are based on the most recent Mortgage that was taken out on this home.Purchase Details
Similar Homes in the area
Home Values in the Area
Average Home Value in this Area
Purchase History
| Date | Type | Sale Price | Title Company |
|---|---|---|---|
| Not Resolvable | $515,000 | None Available | |
| Not Resolvable | $265,000 | -- | |
| Deed | -- | -- | |
| Deed | -- | -- |
Mortgage History
| Date | Status | Loan Amount | Loan Type |
|---|---|---|---|
| Open | $505,672 | FHA | |
| Previous Owner | $260,000 | FHA | |
| Previous Owner | $20,000 | No Value Available | |
| Previous Owner | $10,000 | No Value Available | |
| Previous Owner | $10,697 | No Value Available |
Property History
| Date | Event | Price | Change | Sq Ft Price |
|---|---|---|---|---|
| 11/12/2021 11/12/21 | Sold | $515,000 | -1.9% | $201 / Sq Ft |
| 10/04/2021 10/04/21 | Pending | -- | -- | -- |
| 09/29/2021 09/29/21 | For Sale | $525,000 | +98.1% | $205 / Sq Ft |
| 11/04/2016 11/04/16 | Sold | $265,000 | -3.6% | $103 / Sq Ft |
| 09/14/2016 09/14/16 | Pending | -- | -- | -- |
| 08/30/2016 08/30/16 | For Sale | $274,900 | -- | $107 / Sq Ft |
Tax History Compared to Growth
Tax History
| Year | Tax Paid | Tax Assessment Tax Assessment Total Assessment is a certain percentage of the fair market value that is determined by local assessors to be the total taxable value of land and additions on the property. | Land | Improvement |
|---|---|---|---|---|
| 2025 | $4,566 | $518,900 | $124,500 | $394,400 |
| 2024 | $4,071 | $440,100 | $134,900 | $305,200 |
| 2023 | $4,197 | $413,100 | $125,100 | $288,000 |
| 2022 | $3,893 | $340,300 | $113,300 | $227,000 |
| 2021 | $3,760 | $306,400 | $113,300 | $193,100 |
| 2020 | $3,453 | $277,800 | $107,500 | $170,300 |
| 2019 | $3,606 | $263,600 | $89,300 | $174,300 |
| 2018 | $3,281 | $229,100 | $84,500 | $144,600 |
| 2017 | $3,189 | $207,900 | $79,900 | $128,000 |
| 2016 | $3,023 | $194,900 | $65,700 | $129,200 |
| 2015 | $2,947 | $194,900 | $65,700 | $129,200 |
Agents Affiliated with this Home
-
J
Seller's Agent in 2021
Johan Lopez
Home Shop Properties, Inc.
-
Donaldson Vilme

Buyer's Agent in 2021
Donaldson Vilme
Thumbprint Realty, LLC
(617) 637-8986
1 in this area
32 Total Sales
-
J
Seller's Agent in 2016
Judy Sarafian
Berkshire Hathaway HomeServices Verani Realty Methuen
-
Leonard Cirineo
L
Buyer's Agent in 2016
Leonard Cirineo
Return Realty Group, Inc.
(781) 598-5083
14 Total Sales
Map
Source: MLS Property Information Network (MLS PIN)
MLS Number: 72901453
APN: LAWR-000101-000000-000071
- 183 & 198 Parker
- 356-360 S Union St
- 53-55 Phillips St
- 27-29 Dorchester St
- 54 Phillips St
- 82 S Broadway
- 64 Salem St
- 13 Kingston St
- 23 Bowdoin St Unit 25
- 58 Crosby St
- 49 Bowdoin St Unit 51
- 59-61 Chester St
- 16a Exeter St
- 493 Andover St Unit 493
- 24 Inman St Unit 5
- 24 Inman St Unit 32
- 24 Inman St Unit 35
- 3 Lynn St
- 23 Marlboro St
- 11 Patton St
