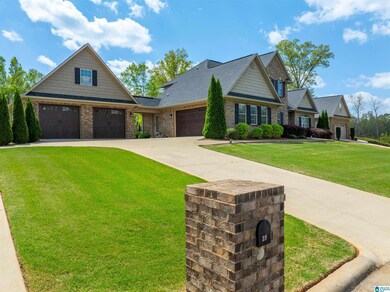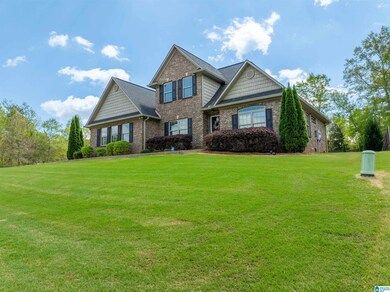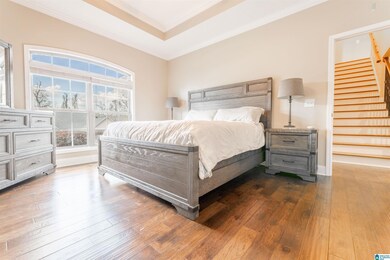
39 Alyssa Ln Anniston, AL 36207
Highlights
- Safe Room
- RV or Boat Parking
- Wood Flooring
- Oxford Middle School Rated A-
- Outdoor Fireplace
- Main Floor Primary Bedroom
About This Home
As of May 2025STUNNING home in Oxford school district. Erected in 2016 this 4bdrm / 3.5 half bath home has custom finishes throughout. Take notice of the semi-open floor plan, hardwood floors, and gas fireplace. Pull up a seat at the kitchen island while watching your favorite show or eat a meal in the dining room. Some interior features include granite countertops, trey ceilings, crown molding, recess lighting, and so much more. This is a 2-story home w/ the master and guest bath on the main level. Moving upstairs you will find 3 bedrooms and 2 full baths. The 3rd bedroom acts as a second master w/ its very own bathroom. The double car garage features a 4’ x 6’ Safe Room and a breezeway connects to a recently added 21’ x 24’ 3 car garage w/ an unfinished loft upstairs. There is a separate driveway for RV or Boat parking w/ power hook-up. The backyard has been meticulously maintained and updated w/ custom fire pit, hot tub, and hammock. Don't wait to schedule your showing today.
Home Details
Home Type
- Single Family
Est. Annual Taxes
- $1,801
Year Built
- Built in 2016
Lot Details
- 0.42 Acre Lot
- Corner Lot
- Few Trees
Parking
- 5 Car Garage
- Garage on Main Level
- Front Facing Garage
- Driveway
- RV or Boat Parking
Home Design
- Ridge Vents on the Roof
- Vinyl Siding
- Three Sided Brick Exterior Elevation
Interior Spaces
- 2-Story Property
- Smooth Ceilings
- Ceiling Fan
- Recessed Lighting
- Stone Fireplace
- Fireplace Features Masonry
- Gas Fireplace
- Double Pane Windows
- Window Treatments
- Insulated Doors
- Living Room with Fireplace
- Breakfast Room
- Dining Room
- Crawl Space
- Walkup Attic
- Safe Room
Kitchen
- Breakfast Bar
- Electric Oven
- Electric Cooktop
- Built-In Microwave
- Dishwasher
- Stainless Steel Appliances
- Kitchen Island
- Stone Countertops
Flooring
- Wood
- Carpet
- Tile
Bedrooms and Bathrooms
- 4 Bedrooms
- Primary Bedroom on Main
- Split Bedroom Floorplan
- Walk-In Closet
- Split Vanities
- Hydromassage or Jetted Bathtub
- Bathtub and Shower Combination in Primary Bathroom
- Separate Shower
- Linen Closet In Bathroom
Laundry
- Laundry Room
- Laundry on main level
- Washer and Electric Dryer Hookup
Outdoor Features
- Covered Patio or Porch
- Outdoor Fireplace
Schools
- Dearmanville Elementary School
- Oxford Middle School
- Oxford High School
Utilities
- Central Heating and Cooling System
- Heat Pump System
- Heating System Uses Gas
- Underground Utilities
- Electric Water Heater
- Septic Tank
Listing and Financial Details
- Visit Down Payment Resource Website
- Assessor Parcel Number 21-06-13-0-001-031.012
Ownership History
Purchase Details
Home Financials for this Owner
Home Financials are based on the most recent Mortgage that was taken out on this home.Similar Homes in Anniston, AL
Home Values in the Area
Average Home Value in this Area
Purchase History
| Date | Type | Sale Price | Title Company |
|---|---|---|---|
| Warranty Deed | $250,000 | -- |
Mortgage History
| Date | Status | Loan Amount | Loan Type |
|---|---|---|---|
| Open | $90,000 | New Conventional |
Property History
| Date | Event | Price | Change | Sq Ft Price |
|---|---|---|---|---|
| 05/09/2025 05/09/25 | Sold | $488,000 | +1.9% | $199 / Sq Ft |
| 04/09/2025 04/09/25 | For Sale | $479,000 | +91.6% | $195 / Sq Ft |
| 06/21/2017 06/21/17 | Sold | $250,000 | -7.4% | $101 / Sq Ft |
| 06/13/2017 06/13/17 | Pending | -- | -- | -- |
| 02/12/2016 02/12/16 | For Sale | $269,900 | -- | $109 / Sq Ft |
Tax History Compared to Growth
Tax History
| Year | Tax Paid | Tax Assessment Tax Assessment Total Assessment is a certain percentage of the fair market value that is determined by local assessors to be the total taxable value of land and additions on the property. | Land | Improvement |
|---|---|---|---|---|
| 2024 | $1,801 | $38,970 | $2,220 | $36,750 |
| 2023 | $1,801 | $37,028 | $2,220 | $34,808 |
| 2022 | $1,605 | $34,830 | $2,220 | $32,610 |
| 2021 | $1,452 | $31,634 | $2,220 | $29,414 |
| 2020 | $1,068 | $23,550 | $2,220 | $21,330 |
| 2019 | $1,021 | $22,154 | $2,220 | $19,934 |
| 2018 | $1,002 | $22,160 | $0 | $0 |
| 2017 | $2,064 | $43,460 | $0 | $0 |
| 2016 | $87 | $1,840 | $0 | $0 |
Agents Affiliated with this Home
-
Byron Medellin

Seller's Agent in 2025
Byron Medellin
Keller Williams Realty Group
(256) 453-4286
108 Total Sales
-
Kevin Strickland
K
Buyer's Agent in 2025
Kevin Strickland
Keller Williams Realty Group
29 Total Sales
-
Joey Crews

Seller's Agent in 2017
Joey Crews
Keller Williams Realty Group
(256) 310-2294
497 Total Sales
Map
Source: Greater Alabama MLS
MLS Number: 21415280
APN: 21-06-13-0-001-031.012
- 90 Dearmanville Dr S
- Lot 0 Dearmanville Rd
- 0 Dearmanville Rd Unit 1
- 78 Peyton Place Unit 11
- 4716 Amberwood Ln
- 1244 Stillwater Rd
- 1267 Stillwater Rd
- 4643 Amberwood Dr
- 0 Jones Rd Unit 1 21395099
- 1015 Emory Place
- 4319 Greenbrier Dear Rd
- 4315 Greenbrier Dear Rd
- 1025 Old Mill Rd
- 706 Bernard Couch Dr
- 115 Sandy Ln
- 251 Camryn Cir
- 107 Sunny Eve Rd
- 117 Huntington Trace
- 3486 Choccolocco Rd
- 1307 Robertson Rd






