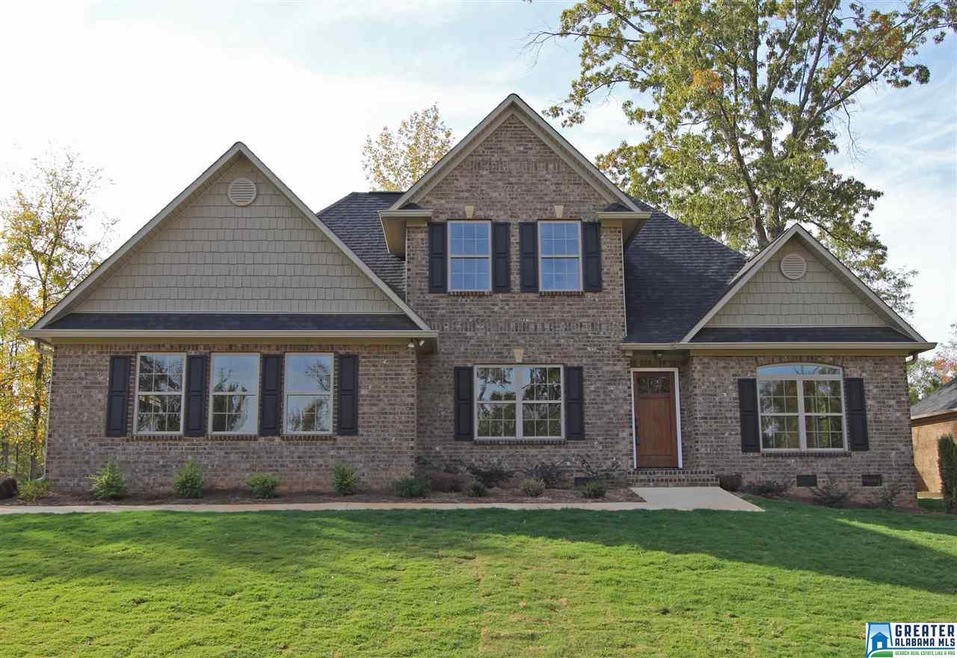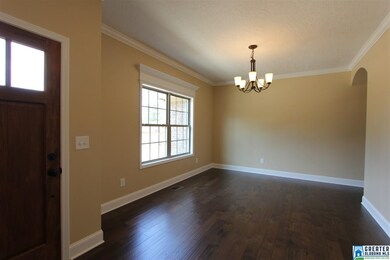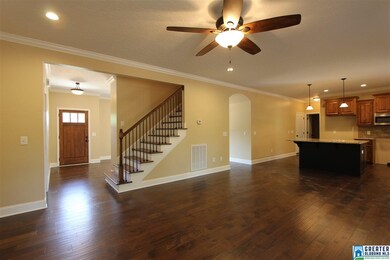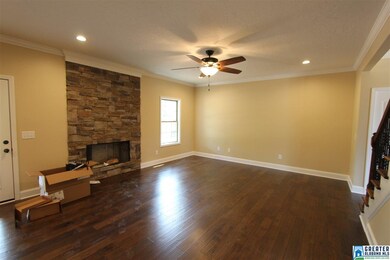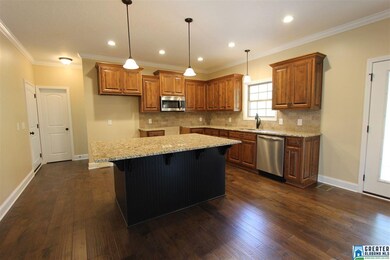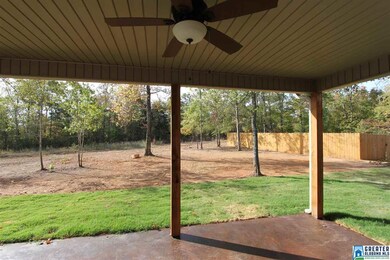
39 Alyssa Ln Anniston, AL 36207
Highlights
- New Construction
- Mountain View
- Main Floor Primary Bedroom
- Oxford Middle School Rated A-
- Wood Flooring
- Attic
About This Home
As of May 2025Gorgeous NEW CONSTRUCTION 2-story home in Overbrook Ridge community w/ curb & gutter streets, underground utilities & street lamps. Built with stunning craftsman style details, this new 4BR 3.5BA home features: Family Room w/stacked rock fireplace; Formal Dining Room w/arched details; Kitchen w/granite counters, tiled backsplash, Island w/breakfast bar & pendant lighting overhead; Covered back patio; Side entry garage; Master Suite on main level w/dual vanity, garden tub, big separate tiled shower & a nice walk-in closet! Finishes to include hardwood, tile & carpet flooring, crown molding, arched details & more! Breath-taking mountain views from both levels, and the view from the 2nd story will especially AMAZE you! Call today for more information and your personal tour!
Home Details
Home Type
- Single Family
Est. Annual Taxes
- $1,801
Year Built
- 2016
Parking
- 2 Car Attached Garage
- Garage on Main Level
- Side Facing Garage
- Driveway
- Off-Street Parking
Home Design
- Vinyl Siding
Interior Spaces
- 2-Story Property
- Crown Molding
- Recessed Lighting
- Stone Fireplace
- Gas Fireplace
- Family Room with Fireplace
- Great Room
- Breakfast Room
- Dining Room
- Mountain Views
- Crawl Space
- Attic
Kitchen
- Breakfast Bar
- Stove
- Built-In Microwave
- Dishwasher
- Stainless Steel Appliances
- Kitchen Island
- Stone Countertops
Flooring
- Wood
- Carpet
- Tile
Bedrooms and Bathrooms
- 4 Bedrooms
- Primary Bedroom on Main
- Walk-In Closet
- Bathtub and Shower Combination in Primary Bathroom
- Garden Bath
- Separate Shower
- Linen Closet In Bathroom
Laundry
- Laundry Room
- Laundry on main level
- Washer and Electric Dryer Hookup
Utilities
- Central Heating and Cooling System
- Heat Pump System
- Underground Utilities
- Gas Water Heater
- Septic Tank
Additional Features
- Covered patio or porch
- Interior Lot
Listing and Financial Details
- Tax Lot 11
- Assessor Parcel Number 21-06-13-0-001-031.012
Ownership History
Purchase Details
Home Financials for this Owner
Home Financials are based on the most recent Mortgage that was taken out on this home.Similar Homes in the area
Home Values in the Area
Average Home Value in this Area
Purchase History
| Date | Type | Sale Price | Title Company |
|---|---|---|---|
| Warranty Deed | $250,000 | -- |
Mortgage History
| Date | Status | Loan Amount | Loan Type |
|---|---|---|---|
| Open | $90,000 | New Conventional |
Property History
| Date | Event | Price | Change | Sq Ft Price |
|---|---|---|---|---|
| 05/09/2025 05/09/25 | Sold | $488,000 | +1.9% | $199 / Sq Ft |
| 04/09/2025 04/09/25 | For Sale | $479,000 | +91.6% | $195 / Sq Ft |
| 06/21/2017 06/21/17 | Sold | $250,000 | -7.4% | $101 / Sq Ft |
| 06/13/2017 06/13/17 | Pending | -- | -- | -- |
| 02/12/2016 02/12/16 | For Sale | $269,900 | -- | $109 / Sq Ft |
Tax History Compared to Growth
Tax History
| Year | Tax Paid | Tax Assessment Tax Assessment Total Assessment is a certain percentage of the fair market value that is determined by local assessors to be the total taxable value of land and additions on the property. | Land | Improvement |
|---|---|---|---|---|
| 2024 | $1,801 | $38,970 | $2,220 | $36,750 |
| 2023 | $1,801 | $37,028 | $2,220 | $34,808 |
| 2022 | $1,605 | $34,830 | $2,220 | $32,610 |
| 2021 | $1,452 | $31,634 | $2,220 | $29,414 |
| 2020 | $1,068 | $23,550 | $2,220 | $21,330 |
| 2019 | $1,021 | $22,154 | $2,220 | $19,934 |
| 2018 | $1,002 | $22,160 | $0 | $0 |
| 2017 | $2,064 | $43,460 | $0 | $0 |
| 2016 | $87 | $1,840 | $0 | $0 |
Agents Affiliated with this Home
-
Byron Medellin

Seller's Agent in 2025
Byron Medellin
Keller Williams Realty Group
(256) 453-4286
107 Total Sales
-
Kevin Strickland
K
Buyer's Agent in 2025
Kevin Strickland
Keller Williams Realty Group
22 Total Sales
-
Joey Crews

Seller's Agent in 2017
Joey Crews
Keller Williams Realty Group
(256) 310-2294
514 Total Sales
Map
Source: Greater Alabama MLS
MLS Number: 740597
APN: 21-06-13-0-001-031.012
- 77 Alyssa Ln Unit 9
- 90 Dearmanville Dr S
- Lot 0 Dearmanville Rd
- 0 Dearmanville Rd Unit 1
- 59 Peyton Place Unit 11
- 0 Ashton Manor Unit 41 21406054
- 1244 Stillwater Rd
- 4643 Amberwood Dr
- 235 Bernard Couch Dr
- 0 Jones Rd Unit 1 21395099
- 1024 Edgewood Dr
- 1015 Emory Place
- 4319 Greenbrier Dear Rd
- 4200 Cloverdale Rd
- 1025 Old Mill Rd
- 632 Bernard Couch Dr
- 115 Sandy Ln
- 251 Camryn Cir
- 171 Huntington Trace
- 1536 Buckelew Bridge Rd
