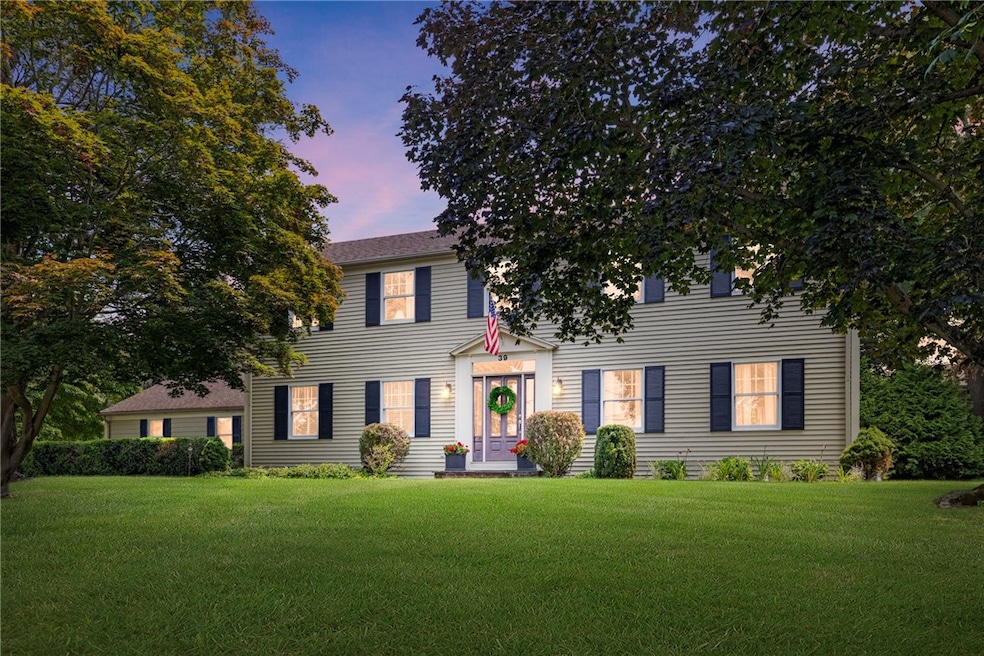
39 Applewood Rd Cranston, RI 02920
Meshanticut NeighborhoodEstimated payment $5,532/month
Highlights
- Colonial Architecture
- Wood Flooring
- Home Gym
- Wooded Lot
- Recreation Facilities
- Thermal Windows
About This Home
LOCATION! Set back on a quiet street in lovely, sought after Dean Estates lives this stately and spacious New England Colonial, lovingly maintained by the same family and offered on the market for the first time in over 50 years! This debut showcases a family lifestyle with ample room for indoor/outdoor entertaining. The elegant main level features an open eat-in kitchen with sliders to your private brick patio surrounded by parklike grounds, formal dining and living rooms, a spacious and cozy family room with a stone fireplace, laundry room, and a lavette. On the second level you'll find 4 generously sized bedrooms with a primary en-suite and a guest bathroom, and in the partially finished lower level you'll find a gym and flex space. An oversized 2-car garage, hardwood floors and central air round out this remarkable home only minutes to great schools, highway access, and Garden City Center boutiques, cafes, and restaurants. 39 Applewood boasts elegance, space, setting and location move right in and start making your own memories today!
Open House Schedule
-
Saturday, August 09, 202511:00 am to 1:00 pm8/9/2025 11:00:00 AM +00:008/9/2025 1:00:00 PM +00:00Add to Calendar
Home Details
Home Type
- Single Family
Est. Annual Taxes
- $9,286
Year Built
- Built in 1973
Lot Details
- 0.42 Acre Lot
- Sprinkler System
- Wooded Lot
- Property is zoned A8
Parking
- 2 Car Attached Garage
- Garage Door Opener
- Driveway
Home Design
- Colonial Architecture
- Shingle Siding
- Concrete Perimeter Foundation
- Clapboard
Interior Spaces
- 2-Story Property
- Fireplace Features Masonry
- Thermal Windows
- Family Room
- Storage Room
- Utility Room
- Home Gym
Kitchen
- Oven
- Range
- Dishwasher
- Disposal
Flooring
- Wood
- Carpet
- Ceramic Tile
Bedrooms and Bathrooms
- 4 Bedrooms
Laundry
- Dryer
- Washer
Partially Finished Basement
- Basement Fills Entire Space Under The House
- Interior Basement Entry
Utilities
- Forced Air Heating and Cooling System
- Heating System Uses Gas
- 200+ Amp Service
- Gas Water Heater
- Cable TV Available
Additional Features
- Patio
- Property near a hospital
Listing and Financial Details
- Tax Lot 1247
- Assessor Parcel Number 39APPLEWOODRDCRAN
Community Details
Overview
- Dean Estates Subdivision
Amenities
- Shops
- Restaurant
- Public Transportation
Recreation
- Recreation Facilities
Map
Home Values in the Area
Average Home Value in this Area
Tax History
| Year | Tax Paid | Tax Assessment Tax Assessment Total Assessment is a certain percentage of the fair market value that is determined by local assessors to be the total taxable value of land and additions on the property. | Land | Improvement |
|---|---|---|---|---|
| 2024 | $9,105 | $669,000 | $171,800 | $497,200 |
| 2023 | $8,913 | $471,600 | $118,400 | $353,200 |
| 2022 | $8,729 | $471,600 | $118,400 | $353,200 |
| 2021 | $8,489 | $471,600 | $118,400 | $353,200 |
| 2020 | $8,622 | $415,100 | $131,100 | $284,000 |
| 2019 | $8,622 | $415,100 | $131,100 | $284,000 |
| 2018 | $8,422 | $415,100 | $131,100 | $284,000 |
| 2017 | $9,293 | $405,100 | $131,100 | $274,000 |
| 2016 | $9,094 | $405,100 | $131,100 | $274,000 |
| 2015 | $9,094 | $405,100 | $131,100 | $274,000 |
| 2014 | $8,590 | $376,100 | $126,900 | $249,200 |
Property History
| Date | Event | Price | Change | Sq Ft Price |
|---|---|---|---|---|
| 07/30/2025 07/30/25 | For Sale | $869,000 | -- | $264 / Sq Ft |
Mortgage History
| Date | Status | Loan Amount | Loan Type |
|---|---|---|---|
| Closed | $150,000 | Credit Line Revolving | |
| Closed | $275,000 | Stand Alone Refi Refinance Of Original Loan | |
| Closed | $205,000 | Stand Alone Refi Refinance Of Original Loan | |
| Closed | $75,100 | No Value Available | |
| Closed | $134,000 | No Value Available |
Similar Homes in Cranston, RI
Source: State-Wide MLS
MLS Number: 1391389
APN: CRAN-000016-000002-001247
- 16 Red Cedar Dr
- 61 Applegate Rd
- 15 Freedom Dr
- 247 Oaklawn Ave
- 86 Bretton Woods Dr
- 170 Summit Dr
- 27 Highland St
- 40 Meredith Dr
- 220 Deerfield Rd
- 492 Oaklawn Ave
- 15 Lilac Cir
- 17 Lee St
- 8 Marigold Ct
- 49 Wine St
- 0 Rutland St
- 200 Hoffman Ave Unit 206
- 200 Hoffman Ave Unit 405
- 132 Hoffman Ave Unit 116
- 132 Hoffman Ave Unit 202
- 94 Hybrid Dr
- 17 Valley St Unit 1st Floor
- 91-111 Oaklawn Ave
- 75 Oaklawn Ave Unit 75-319
- 41 Garden City Dr
- 430 Meshanticut Valley Pkwy
- 65-75 Oaklawn Ave
- 65 Oaklawn Ave Unit 65-208
- 40 Sachem Dr
- 30 Oaklawn Ave
- 1000 Chapel View Blvd Unit 313
- 28 Redwood Dr
- 630 Oaklawn Ave
- 444 Meshanticut Valley Pkwy
- 972 Reservoir Ave
- 1 Rosemary St Unit 2
- 116 Bryant Rd
- 825 Pontiac Ave
- 100 Elena St
- 134 Flint Ave
- 1536 Cranston St Unit 3






