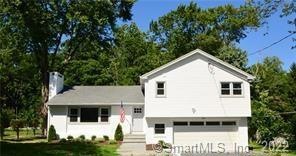
39 Arrowhead Rd Trumbull, CT 06611
Trumbull Center NeighborhoodHighlights
- Attic
- 2 Fireplaces
- 2 Car Attached Garage
- Frenchtown Elementary School Rated A-
- No HOA
- Tankless Water Heater
About This Home
As of September 2019Your search is over . This home has it all. Completely renovated top to bottom. Great for entertaining inside and out this amazing home has open floor plan featuring New kitchen with white shaker cabinets, 8ft center island, Carrera marble countertops, and high-end stainless steel appliances and new fixtures overlooking massive living room with modern fireplace surrounded by ship lap panelling and granite surround. New Roof, windows, siding and deck overlooking private and level backyard. Gigantic finished lower level makes a great recreation/game room or guest area. New bathrooms with new tile, fixtures, cabinets and vanities. New hardwood floors, doors,molding and modern light fixtures throughout. New driveway, New flagstone front walkway and front steps. Located very convenient and low traffic st. Nothing short of beautiful in every way. A true Must see.
.
Last Agent to Sell the Property
Welcome Home Realty, LLC License #REB.0755129 Listed on: 08/08/2019
Home Details
Home Type
- Single Family
Est. Annual Taxes
- $7,580
Year Built
- Built in 1961
Lot Details
- 0.32 Acre Lot
- Level Lot
Home Design
- Split Level Home
- Block Foundation
- Frame Construction
- Asphalt Shingled Roof
- Wood Siding
Interior Spaces
- 1,478 Sq Ft Home
- 2 Fireplaces
- Attic
- Finished Basement
Kitchen
- Gas Range
- Dishwasher
Bedrooms and Bathrooms
- 3 Bedrooms
Laundry
- Dryer
- Washer
Parking
- 2 Car Attached Garage
- Private Driveway
Schools
- Frenchtown Elementary School
- Hillcrest Middle School
- Trumbull High School
Utilities
- Central Air
- Heating System Uses Gas
- Heating System Uses Natural Gas
- Tankless Water Heater
Community Details
- No Home Owners Association
Ownership History
Purchase Details
Home Financials for this Owner
Home Financials are based on the most recent Mortgage that was taken out on this home.Purchase Details
Home Financials for this Owner
Home Financials are based on the most recent Mortgage that was taken out on this home.Purchase Details
Home Financials for this Owner
Home Financials are based on the most recent Mortgage that was taken out on this home.Similar Homes in the area
Home Values in the Area
Average Home Value in this Area
Purchase History
| Date | Type | Sale Price | Title Company |
|---|---|---|---|
| Warranty Deed | $450,000 | -- | |
| Warranty Deed | $450,000 | -- | |
| Executors Deed | $236,000 | -- |
Mortgage History
| Date | Status | Loan Amount | Loan Type |
|---|---|---|---|
| Open | $400,000 | Balloon | |
| Closed | $405,000 | No Value Available | |
| Previous Owner | $360,000 | Purchase Money Mortgage |
Property History
| Date | Event | Price | Change | Sq Ft Price |
|---|---|---|---|---|
| 09/27/2019 09/27/19 | Sold | $450,000 | -2.0% | $304 / Sq Ft |
| 09/23/2019 09/23/19 | Pending | -- | -- | -- |
| 08/08/2019 08/08/19 | For Sale | $459,000 | +4.3% | $311 / Sq Ft |
| 01/24/2019 01/24/19 | Sold | $440,000 | -4.3% | $173 / Sq Ft |
| 12/18/2018 12/18/18 | Pending | -- | -- | -- |
| 11/07/2018 11/07/18 | Price Changed | $459,900 | -3.2% | $180 / Sq Ft |
| 10/02/2018 10/02/18 | For Sale | $474,900 | +101.2% | $186 / Sq Ft |
| 08/22/2017 08/22/17 | Sold | $236,000 | -21.1% | $126 / Sq Ft |
| 07/05/2017 07/05/17 | Pending | -- | -- | -- |
| 05/01/2017 05/01/17 | For Sale | $299,000 | -- | $159 / Sq Ft |
Tax History Compared to Growth
Tax History
| Year | Tax Paid | Tax Assessment Tax Assessment Total Assessment is a certain percentage of the fair market value that is determined by local assessors to be the total taxable value of land and additions on the property. | Land | Improvement |
|---|---|---|---|---|
| 2024 | $11,978 | $333,550 | $143,710 | $189,840 |
| 2023 | $11,784 | $333,550 | $143,710 | $189,840 |
| 2022 | $11,574 | $332,920 | $143,710 | $189,210 |
| 2021 | $10,120 | $276,920 | $0 | $0 |
| 2020 | $9,928 | $276,920 | $0 | $0 |
| 2018 | $7,580 | $216,790 | $119,770 | $97,020 |
| 2017 | $7,427 | $216,790 | $119,770 | $97,020 |
| 2016 | $7,278 | $216,790 | $119,770 | $97,020 |
| 2015 | $7,376 | $217,200 | $119,800 | $97,400 |
| 2014 | $7,218 | $217,200 | $119,800 | $97,400 |
Agents Affiliated with this Home
-
Angelo Maruca
A
Seller's Agent in 2019
Angelo Maruca
Welcome Home Realty, LLC
(203) 761-6757
74 Total Sales
-
Basil Amso

Seller's Agent in 2019
Basil Amso
RE/MAX
(203) 268-1118
4 in this area
211 Total Sales
-
Joe Kapell

Buyer's Agent in 2019
Joe Kapell
RE/MAX
(203) 257-2323
5 in this area
109 Total Sales
-
I
Seller's Agent in 2017
Isabella Roberts
Coldwell Banker Realty
-
Dwight Mullings
D
Buyer's Agent in 2017
Dwight Mullings
Coldwell Banker Realty
(203) 520-1886
10 Total Sales
Map
Source: SmartMLS
MLS Number: 170224139
APN: TRUM-000010F-000000-000258
- 91 Lounsbury Rd
- 12 Sunnycrest Rd
- 8 Bailey St
- 45 Frenchtown Rd
- 10 Gibson Ave
- 11 Arden Rd
- 9 Cypress Ln
- 12 Sunset Ave
- 390 Dexter Dr
- 41 White Birch Dr
- 420 Lakeside Dr
- 170 Red Oak Rd
- 5338 Main St
- 1854 Chopsey Hill Rd
- 33 Rexview Cir
- 64 Regina St
- 12 Pine Point Dr
- 26 Pequonnock Rd
- 24 Rocky Hill Rd
- 450 Frenchtown Rd
