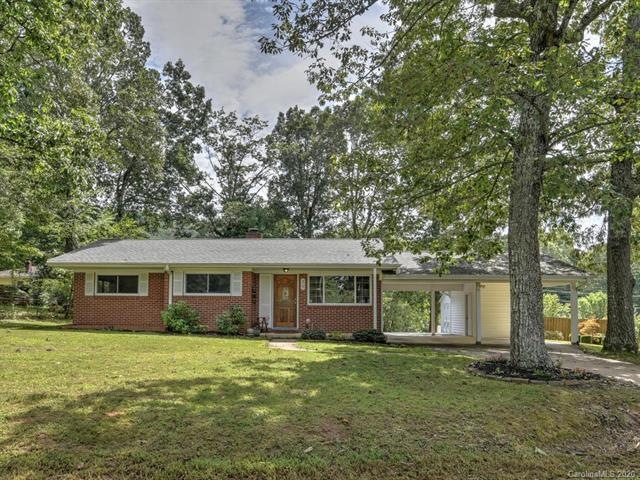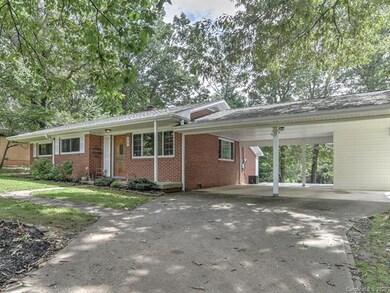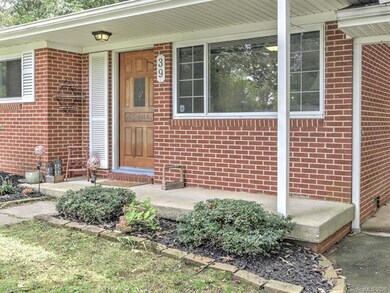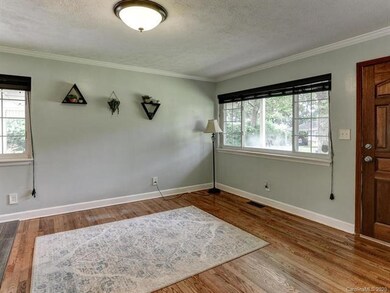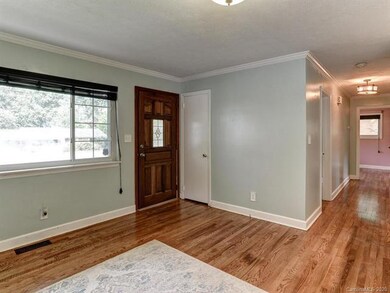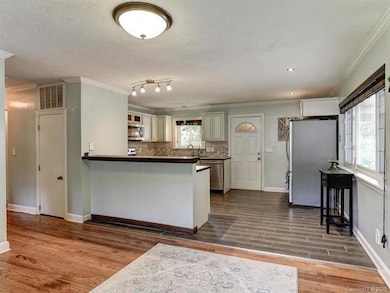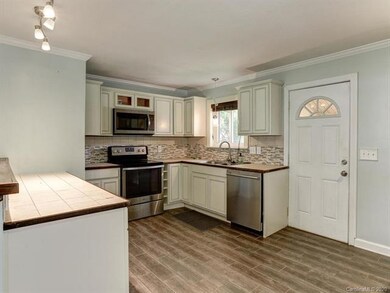
Estimated Value: $300,000 - $392,000
Highlights
- Ranch Style House
- Wood Flooring
- Shed
- T.C. Roberson High School Rated A
- Breakfast Bar
- Many Trees
About This Home
As of October 2020Classic brick rancher tucked on an expansive corner lot in a lovely tree shaded neighborhood! This beautiful move in ready home is situated in a fantastic South Asheville location, just minutes to Biltmore Park, shopping, dining, schools & the interstate, making everyday living a breeze! A covered front porch welcomes you in to a spacious open floor plan illuminated w/natural light & many modern updates. Wonderful features include gleaming hardwood floors throughout (recently refinished), a gorgeous updated kitchen w/a chic tiled backsplash, breakfast bar, pantry & stainless appliances, 3 well sized bedrooms, totally updated bath w/a huge jetted tub, custom tiled shower w/dual shower heads and a farmhouse bathroom sink. Great outdoor living space with a large back deck, well designed landscaping, massive backyard-great for entertaining, pets, kids and gardening. 2 Car carport & a massive amount of storage space. This won't last long!
Last Agent to Sell the Property
Keller Williams Professionals License #244191 Listed on: 09/02/2020

Last Buyer's Agent
Allen Tate/Beverly-Hanks Asheville-Biltmore Park License #218551

Home Details
Home Type
- Single Family
Year Built
- Built in 1963
Lot Details
- Level Lot
- Many Trees
Home Design
- Ranch Style House
Flooring
- Wood
- Tile
Additional Features
- Breakfast Bar
- 1 Full Bathroom
- Crawl Space
- Shed
Listing and Financial Details
- Assessor Parcel Number 9654-28-0576-00000
Ownership History
Purchase Details
Home Financials for this Owner
Home Financials are based on the most recent Mortgage that was taken out on this home.Purchase Details
Home Financials for this Owner
Home Financials are based on the most recent Mortgage that was taken out on this home.Purchase Details
Home Financials for this Owner
Home Financials are based on the most recent Mortgage that was taken out on this home.Similar Homes in the area
Home Values in the Area
Average Home Value in this Area
Purchase History
| Date | Buyer | Sale Price | Title Company |
|---|---|---|---|
| Liddane Lauren J | $256,000 | None Available | |
| Al Khatib Jamile | $145,500 | None Available | |
| Davis Clyde A | $136,500 | -- |
Mortgage History
| Date | Status | Borrower | Loan Amount |
|---|---|---|---|
| Open | Liddane Ryan J | $243,200 | |
| Closed | Liddane Lauren J | $243,200 | |
| Previous Owner | Al Khatib Jamile | $137,600 | |
| Previous Owner | Al Khatib Jamile | $116,400 | |
| Previous Owner | Davis Nancy D | $132,500 | |
| Previous Owner | Davis Clyde A | $109,200 | |
| Closed | Davis Clyde A | $27,300 |
Property History
| Date | Event | Price | Change | Sq Ft Price |
|---|---|---|---|---|
| 10/23/2020 10/23/20 | Sold | $256,000 | -1.5% | $262 / Sq Ft |
| 09/07/2020 09/07/20 | Pending | -- | -- | -- |
| 09/02/2020 09/02/20 | For Sale | $260,000 | -- | $266 / Sq Ft |
Tax History Compared to Growth
Tax History
| Year | Tax Paid | Tax Assessment Tax Assessment Total Assessment is a certain percentage of the fair market value that is determined by local assessors to be the total taxable value of land and additions on the property. | Land | Improvement |
|---|---|---|---|---|
| 2023 | $1,720 | $185,600 | $39,500 | $146,100 |
| 2022 | $1,654 | $185,600 | $39,500 | $146,100 |
| 2021 | $1,654 | $185,600 | $0 | $0 |
| 2020 | $1,356 | $141,600 | $0 | $0 |
| 2019 | $1,356 | $141,600 | $0 | $0 |
| 2018 | $1,356 | $141,600 | $0 | $0 |
| 2017 | $1,371 | $109,300 | $0 | $0 |
| 2016 | $1,179 | $109,300 | $0 | $0 |
| 2015 | $1,179 | $109,300 | $0 | $0 |
| 2014 | $1,163 | $109,300 | $0 | $0 |
Agents Affiliated with this Home
-
Marie Reed

Seller's Agent in 2020
Marie Reed
Keller Williams Professionals
(828) 553-7893
4 in this area
447 Total Sales
-
Jessica Stringfield

Seller Co-Listing Agent in 2020
Jessica Stringfield
Patton Allen Real Estate LLC
(828) 712-1411
1 in this area
93 Total Sales
-
Meredith Freedman
M
Buyer's Agent in 2020
Meredith Freedman
Allen Tate/Beverly-Hanks Asheville-Biltmore Park
(828) 777-9771
4 in this area
24 Total Sales
Map
Source: Canopy MLS (Canopy Realtor® Association)
MLS Number: CAR3657831
APN: 9654-28-0576-00000
- 16 Rosscraggon Dr
- 13 Rosscraggon Dr
- 15 Myrtle Lee Cove
- 99999 Hendersonville Rd
- 104 Southway Garden Rd
- 9 Willoughby Run Dr
- 335 Rosscraggon Rd
- 44 Ravencroft Ln Unit F
- 242 Birch Ln
- 38 Ravencroft Ln Unit E
- 33 Ravencroft Ln Unit 33
- 18 Balsam Ct
- 101 Carlyle Way
- 410 Carlyle Way Unit D410
- 208 Carlyle Way Unit B208
- 111 Rathfarnham Cir
- 217 Royal Pines Dr
- 23 Allen Ave
- 25 Crestwood Dr
- 235 Royal Pines Dr
- 39 Azalea Rd
- 41 Azalea Rd
- 34 Azalea Rd
- 34 Azalea Rd Unit 31
- 36 Azalea Rd
- 11 Old Turnpike Rd
- 38 Azalea Rd
- 43 Azalea Rd
- 32 Azalea Rd
- 20 Old Turnpike Rd
- 17 Old Turnpike Rd
- 42 Azalea Rd
- 16 Old Turnpike Rd
- 45 Azalea Rd
- 28 Azalea Rd
- 44 Azalea Rd
- 44 Azalea Rd Unit 24
- 15 Old Turnpike Rd
- 12 Old Turnpike Rd
- 29 Azalea Rd
