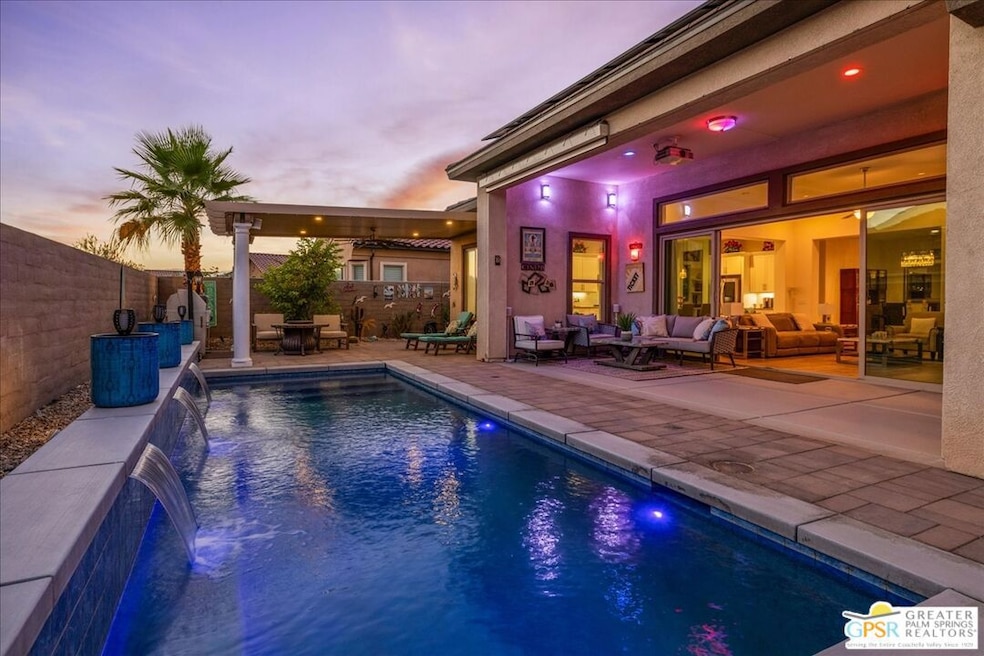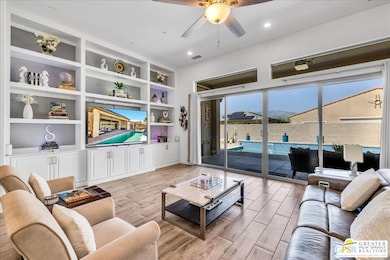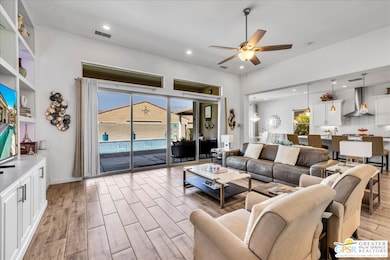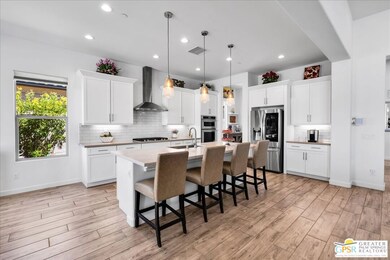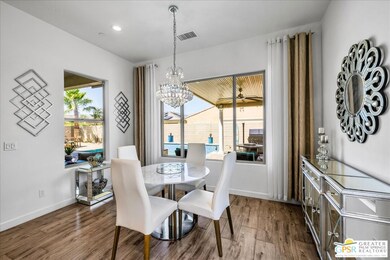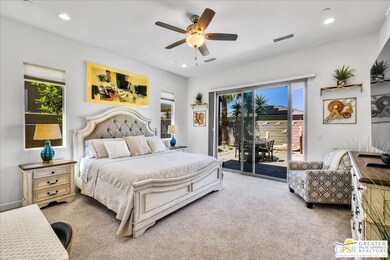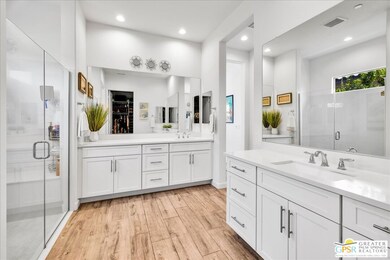39 Barolo Rancho Mirage, CA 92270
Estimated payment $7,756/month
Highlights
- Fitness Center
- Garage Cooled
- Home Theater
- Tennis Courts
- 24-Hour Security
- In Ground Pool
About This Home
Welcome to your next chapter in luxury desert living. This highly sought-after Phase 3, Plan 9 JOURNEY floor plan offers elegance, functionality, and resort-style comfort - all nestled within the prestigious 55+ community of Del Webb Rancho Mirage. Step inside and discover the perfect blend of sophistication and comfort, with wood-look tile plank flooring, upgraded carpeting, designer lighting and ceiling fans, and stylish finishes throughout. The gourmet kitchen is an entertainer's dream, featuring 42-inch upper cabinets with crown molding, dovetail soft-close drawers, brushed nickel hardware and fixtures, quartz countertops, and a large central island ideal for gathering. The spacious living room impresses with soaring 12-foot ceilings, custom built-in cabinetry with display shelving, and dual center-split sliding doors that seamlessly open to the private outdoor oasis - complete with a large custom pool and generous covered patio spaces with misting system for year-round comfort. The PRIMARY SUITE is a serene retreat, enhanced by an optional glass slider, plush carpet, a spa-like ensuite with dual vanities, walk-in shower with bench seating, and an expansive walk-in closet thoughtfully designed with space for all your wardrobe essentials. Guests will love the JUNIOR SUITE with private entrance, walk-in closet, and full ensuite bath. A separate den/media room and a coveted POWDER ROOM add even more flexibility for entertaining or everyday living. Outside, enjoy the lushly landscaped courtyard entry and expansive backyard - an entertainer's paradise with room to relax, dine, and soak up the sun. Additional features include OWNED SOLAR, a laundry room with utility sink, garage vacuum, and a mini-split system in the GOLF CART GARAGE for added convenience. Come see why life is better at Del Webb, where amenities abound - including a clubhouse with pool and spa, bar, fitness center, tennis and pickleball courts, and a vibrant community atmosphere.
Home Details
Home Type
- Single Family
Est. Annual Taxes
- $11,576
Year Built
- Built in 2020
Lot Details
- 7,588 Sq Ft Lot
- Fenced Yard
- Block Wall Fence
- Drip System Landscaping
- Back Yard
HOA Fees
- $445 Monthly HOA Fees
Parking
- 2 Car Direct Access Garage
- Garage Cooled
- Parking Storage or Cabinetry
- Side by Side Parking
- Garage Door Opener
- Driveway
- Golf Cart Garage
Property Views
- Peek-A-Boo
- Mountain
- Pool
Home Design
- Contemporary Architecture
- Slab Foundation
- Tile Roof
- Stucco
Interior Spaces
- 2,509 Sq Ft Home
- 1-Story Property
- Open Floorplan
- Central Vacuum
- Wired For Sound
- High Ceiling
- Ceiling Fan
- Recessed Lighting
- Custom Window Coverings
- Sliding Doors
- Formal Entry
- Great Room
- Family Room
- Living Room
- Formal Dining Room
- Home Theater
- Home Office
- Bonus Room
Kitchen
- Gourmet Kitchen
- Breakfast Area or Nook
- Open to Family Room
- Breakfast Bar
- Walk-In Pantry
- Convection Oven
- Range with Range Hood
- Microwave
- Freezer
- Ice Maker
- Water Line To Refrigerator
- Dishwasher
- Kitchen Island
- Quartz Countertops
- Disposal
Flooring
- Carpet
- Porcelain Tile
Bedrooms and Bathrooms
- 2 Bedrooms
- Primary Bedroom Suite
- Double Master Bedroom
- Walk-In Closet
- Two Primary Bathrooms
- Powder Room
- In-Law or Guest Suite
- Double Vanity
- Low Flow Toliet
- Bathtub with Shower
- Shower Only
- Low Flow Shower
- Linen Closet In Bathroom
Laundry
- Laundry Room
- Dryer
- Washer
Home Security
- Fire and Smoke Detector
- Fire Sprinkler System
Eco-Friendly Details
- Solar Power System
Pool
- In Ground Pool
- Heated Spa
- In Ground Spa
- Saltwater Pool
- Waterfall Pool Feature
- Fence Around Pool
- Spa Fenced
Outdoor Features
- Tennis Courts
- Covered Patio or Porch
- Rain Gutters
Location
- Property is near a clubhouse
- Property is near a park
Utilities
- Forced Air Heating and Cooling System
- Vented Exhaust Fan
- Heating System Uses Natural Gas
- Underground Utilities
- Property is located within a water district
- Tankless Water Heater
- Gas Water Heater
- Sewer in Street
- Cable TV Available
Listing and Financial Details
- Assessor Parcel Number 673-900-062
Community Details
Overview
- Association fees include clubhouse, security
- Community Lake
Amenities
- Community Fire Pit
- Community Barbecue Grill
- Picnic Area
- Clubhouse
- Billiard Room
- Meeting Room
- Card Room
- Community Mailbox
Recreation
- Tennis Courts
- Pickleball Courts
- Bocce Ball Court
- Fitness Center
- Community Pool
- Community Spa
- Park
Security
- 24-Hour Security
- Resident Manager or Management On Site
- Controlled Access
Map
Home Values in the Area
Average Home Value in this Area
Tax History
| Year | Tax Paid | Tax Assessment Tax Assessment Total Assessment is a certain percentage of the fair market value that is determined by local assessors to be the total taxable value of land and additions on the property. | Land | Improvement |
|---|---|---|---|---|
| 2025 | $11,576 | $748,351 | $81,181 | $667,170 |
| 2023 | $11,576 | $715,373 | $78,030 | $637,343 |
| 2022 | $11,454 | $701,347 | $76,500 | $624,847 |
| 2021 | $10,840 | $657,596 | $75,000 | $582,596 |
| 2020 | $3,004 | $23,526 | $23,526 | $0 |
Property History
| Date | Event | Price | Change | Sq Ft Price |
|---|---|---|---|---|
| 06/23/2025 06/23/25 | For Sale | $1,197,000 | -- | $477 / Sq Ft |
Purchase History
| Date | Type | Sale Price | Title Company |
|---|---|---|---|
| Interfamily Deed Transfer | -- | None Available | |
| Interfamily Deed Transfer | -- | First American Title Company | |
| Grant Deed | $658,000 | First American Title Company |
Mortgage History
| Date | Status | Loan Amount | Loan Type |
|---|---|---|---|
| Open | $300,000 | New Conventional |
Source: The MLS
MLS Number: 25554281PS
APN: 673-900-062
- 38 Burgundy
- 38 Chianti
- 82 Burgundy
- 77 Syrah
- 24 Pinotage
- 46 Via Bella
- 61 Bordeaux
- 26 Carmenere
- 136 Royal Saint Georges Way
- 18 Via Bella
- 134 Royal Saint Georges Way
- 21 Via Bella
- 432 Sunningdale Dr Unit Mission Hills
- 406 Forest Hills Dr
- 18 Chardonnay
- 411 Forest Hills Dr
- 15 Via Verde
- 343 Forest Hills Dr
- 474 Sunningdale Dr
- 475 Sunningdale Dr Unit Sunningdale
