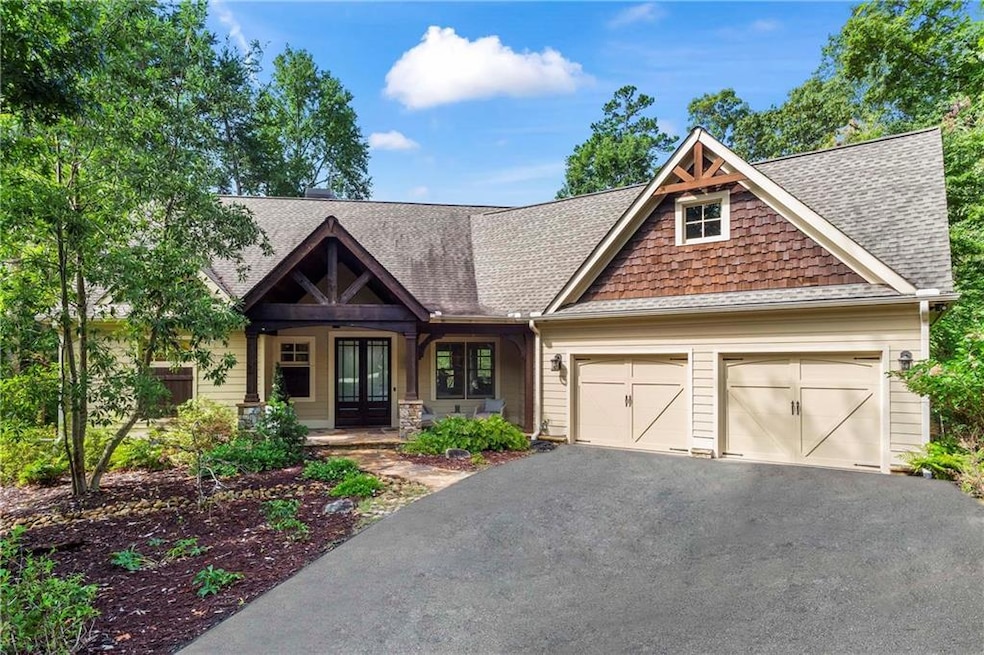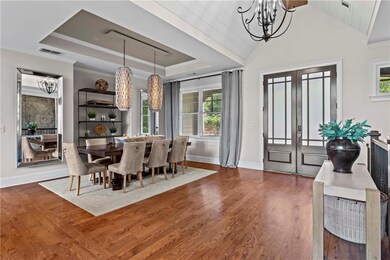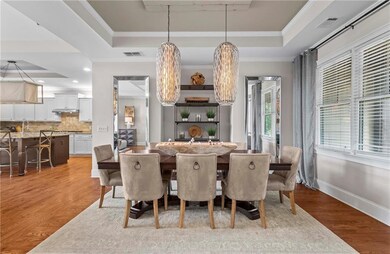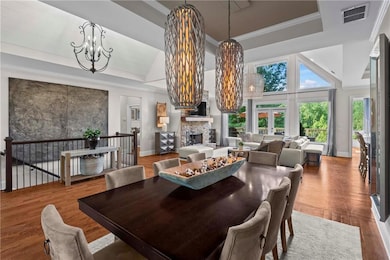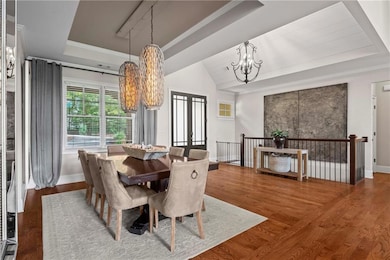39 Bear Creek Dr Big Canoe, GA 30143
Estimated payment $7,071/month
Highlights
- Boat Dock
- Golf Course Community
- Open-Concept Dining Room
- Robinson Elementary School Rated 9+
- Fitness Center
- Fishing
About This Home
Nestled in Big Canoe’s exclusive Wildcat neighborhood, this craftsman-style estate offers refined mountain living at its finest. A one acre lot with a private, flat backyard, a perfect oasis in Big Canoe. Enjoy privacy to the left and wooded trees separating you from your neighbor to the right. From the vaulted great room with a dramatic wall of windows to the chef’s kitchen with an oversized island, separate coffee bar, and sunroom with a fireplace, every space is designed for comfort and style. Designer chosen furnishings and finishes throughout elevate the home’s timeless appeal. The main level features a serene primary suite with tray ceiling, spa-inspired bath, and custom walk-in closet, along with a guest suite, full bath, and sizable laundry room. The terrace level extends the living space with a fireside seating & game room, three (3) additional bedrooms, two full baths, a whimsical four bed bunk nook, and generous storage areas. Outdoors, a covered patio, built-in bocce court, and wooded deep lot create a private retreat for both entertaining and relaxation. Ideally located near the North Gate, Wildcat pool, playgrounds and scenic trails, this home balances privacy, convenience, and luxury, making it an exceptional choice for a full-time residence, mountain escape, or a turnkey rental. All designer selected accessories and furnishings are easily available for transfer.
Listing Agent
Atlanta Fine Homes Sotheby's International License #285436 Listed on: 09/10/2025

Home Details
Home Type
- Single Family
Est. Annual Taxes
- $5,822
Year Built
- Built in 2016
Lot Details
- 1 Acre Lot
- Property fronts a private road
- Cul-De-Sac
- Private Entrance
- Landscaped
- Wooded Lot
- Back Yard Fenced
HOA Fees
- $381 Monthly HOA Fees
Parking
- 2 Car Attached Garage
- Parking Accessed On Kitchen Level
- Secured Garage or Parking
Property Views
- Woods
- Mountain
Home Design
- Craftsman Architecture
- Combination Foundation
- Slab Foundation
- Composition Roof
- Shingle Siding
- Cement Siding
- HardiePlank Type
Interior Spaces
- 4,023 Sq Ft Home
- 2-Story Property
- Crown Molding
- Cathedral Ceiling
- Ceiling Fan
- Recessed Lighting
- Factory Built Fireplace
- Raised Hearth
- Fireplace With Gas Starter
- Stone Fireplace
- Insulated Windows
- Family Room with Fireplace
- 3 Fireplaces
- Open-Concept Dining Room
- Dining Room Seats More Than Twelve
- Bonus Room
- Game Room
Kitchen
- Open to Family Room
- Eat-In Kitchen
- Breakfast Bar
- Gas Cooktop
- Range Hood
- Microwave
- Dishwasher
- Kitchen Island
- Stone Countertops
- White Kitchen Cabinets
- Disposal
Flooring
- Wood
- Carpet
- Ceramic Tile
Bedrooms and Bathrooms
- 5 Bedrooms | 2 Main Level Bedrooms
- Primary Bedroom on Main
- Double Master Bedroom
- Walk-In Closet
- Dual Vanity Sinks in Primary Bathroom
- Separate Shower in Primary Bathroom
- Soaking Tub
Laundry
- Laundry Room
- Laundry on main level
- Washer
Finished Basement
- Walk-Out Basement
- Basement Fills Entire Space Under The House
- Interior and Exterior Basement Entry
- Fireplace in Basement
- Natural lighting in basement
Home Security
- Security Gate
- Fire and Smoke Detector
Outdoor Features
- Deck
- Covered Patio or Porch
- Rain Gutters
Schools
- Dawson County High School
Utilities
- Forced Air Zoned Heating and Cooling System
- 220 Volts
- 110 Volts
- Private Water Source
- Gas Water Heater
- Septic Tank
- High Speed Internet
- Cable TV Available
Listing and Financial Details
- Assessor Parcel Number 024D 081
Community Details
Overview
- Big Canoe Subdivision
Amenities
- Restaurant
Recreation
- Boat Dock
- Boating
- Golf Course Community
- Pickleball Courts
- Community Playground
- Fitness Center
- Community Pool
- Community Spa
- Fishing
- Dog Park
Security
- Security Guard
- Gated Community
Map
Home Values in the Area
Average Home Value in this Area
Tax History
| Year | Tax Paid | Tax Assessment Tax Assessment Total Assessment is a certain percentage of the fair market value that is determined by local assessors to be the total taxable value of land and additions on the property. | Land | Improvement |
|---|---|---|---|---|
| 2024 | $7,255 | $358,000 | $30,000 | $328,000 |
| 2023 | $5,822 | $372,680 | $30,000 | $342,680 |
| 2022 | $6,459 | $301,520 | $42,000 | $259,520 |
| 2021 | $5,933 | $262,240 | $42,000 | $220,240 |
| 2020 | $3,578 | $257,560 | $42,000 | $215,560 |
| 2019 | $3,886 | $242,840 | $42,000 | $200,840 |
| 2018 | $5,832 | $245,840 | $45,000 | $200,840 |
| 2017 | $5,354 | $223,848 | $45,600 | $178,248 |
| 2016 | $335 | $45,600 | $45,600 | $0 |
| 2015 | $1,126 | $45,600 | $45,600 | $0 |
| 2014 | $1,162 | $45,600 | $45,600 | $0 |
| 2013 | -- | $45,600 | $45,600 | $0 |
Property History
| Date | Event | Price | List to Sale | Price per Sq Ft | Prior Sale |
|---|---|---|---|---|---|
| 11/10/2025 11/10/25 | Price Changed | $1,175,000 | -2.1% | $292 / Sq Ft | |
| 09/10/2025 09/10/25 | For Sale | $1,200,000 | +7.6% | $298 / Sq Ft | |
| 05/22/2024 05/22/24 | Sold | $1,115,000 | +4.2% | $233 / Sq Ft | View Prior Sale |
| 04/19/2024 04/19/24 | Pending | -- | -- | -- | |
| 04/12/2024 04/12/24 | Price Changed | $1,070,000 | -0.5% | $223 / Sq Ft | |
| 03/25/2024 03/25/24 | Price Changed | $1,075,000 | -1.8% | $224 / Sq Ft | |
| 02/27/2024 02/27/24 | Price Changed | $1,095,000 | -0.5% | $228 / Sq Ft | |
| 02/10/2024 02/10/24 | For Sale | $1,100,000 | +65.3% | $229 / Sq Ft | |
| 11/30/2020 11/30/20 | Sold | $665,500 | -4.8% | $164 / Sq Ft | View Prior Sale |
| 11/08/2020 11/08/20 | Pending | -- | -- | -- | |
| 10/27/2020 10/27/20 | For Sale | $699,000 | 0.0% | $172 / Sq Ft | |
| 10/25/2020 10/25/20 | Pending | -- | -- | -- | |
| 10/14/2020 10/14/20 | For Sale | $699,000 | 0.0% | $172 / Sq Ft | |
| 10/05/2020 10/05/20 | Pending | -- | -- | -- | |
| 09/26/2020 09/26/20 | Price Changed | $699,000 | -2.8% | $172 / Sq Ft | |
| 09/05/2020 09/05/20 | Price Changed | $718,800 | -1.4% | $177 / Sq Ft | |
| 09/04/2020 09/04/20 | For Sale | $728,800 | -- | $180 / Sq Ft |
Purchase History
| Date | Type | Sale Price | Title Company |
|---|---|---|---|
| Special Warranty Deed | $1,115,000 | None Listed On Document | |
| Special Warranty Deed | $1,115,000 | None Listed On Document | |
| Special Warranty Deed | $1,115,000 | None Listed On Document | |
| Limited Warranty Deed | $665,500 | None Available | |
| Warranty Deed | $564,650 | -- | |
| Warranty Deed | -- | -- | |
| Warranty Deed | $35,000 | -- | |
| Warranty Deed | -- | -- | |
| Deed | $114,000 | -- |
Source: First Multiple Listing Service (FMLS)
MLS Number: 7639176
APN: 024D-000-081-000
- 285 Bear Creek Dr
- 495 Bear Creek Dr
- 98 Bobcat Ridge Dr
- 121 Sunuwa Way
- 3285 Wood Poppy Dr
- 199 Wood Poppy View
- 160 Bluestern Dr
- 331 Bluestern Dr SE
- 442 Blazingstar Trail
- 44 Sassafras Ridge
- 14 Yanegwa Path
- 19 Cherokee Dr
- 220 Yanegwa Knoll
- 133 Cliff Fern Point
- 46 Bee Balm Way
- 68 Wood Fern Knoll
- 3461 Wild Pansy Ridge
- 3356 Bee Balm Way
- 111 Wood Fern Knoll
- 3890 Steve Tate Hwy
- 1545 Dawson Petit Ridge Dr
- 1545 Petit Ridge Dr
- 343 Chastain Mill Rd
- 129 Softwood Ct
- 14 Frost Pine Cir
- 120 Rocky Stream Ct
- 937 Scenic Ln
- 361 Tower Dr
- 1025 Pickens St
- 15 N Rim Dr
- 340 Georgianna St
- 338 Georgianna St
- 1529 S 1529 S Main St Unit 3
- 1529 S 15-29 S Main St Unit 3 St Unit 3
- 17 Kane Dr
- 634 S Main St
- 47 W Sellers St Unit C
- 160 Makers Way
- 14 Pearl Chambers Dr
