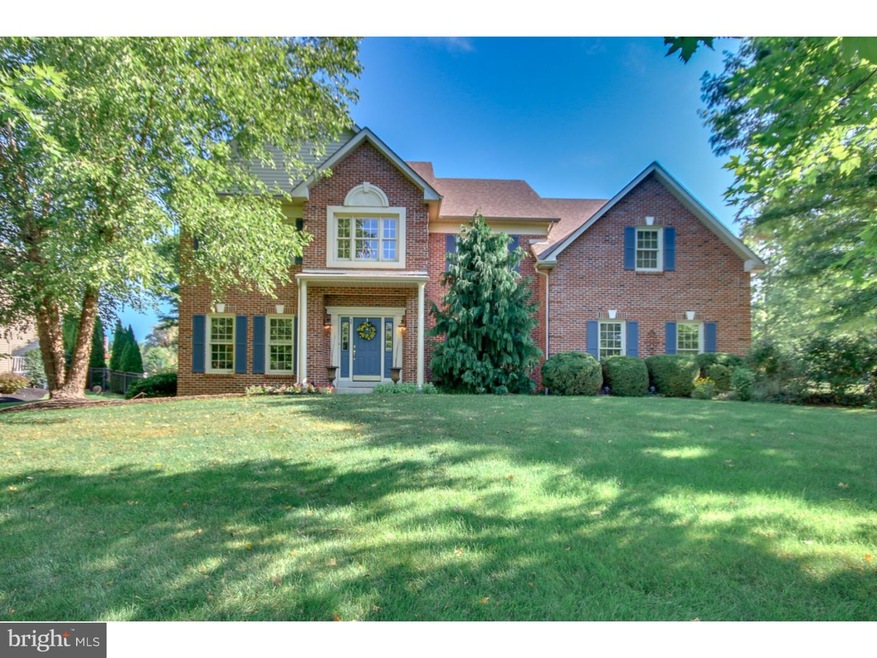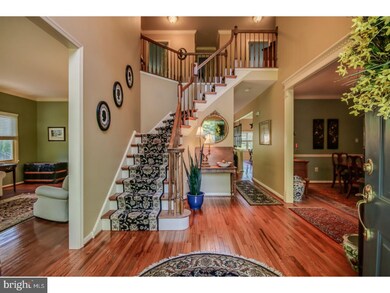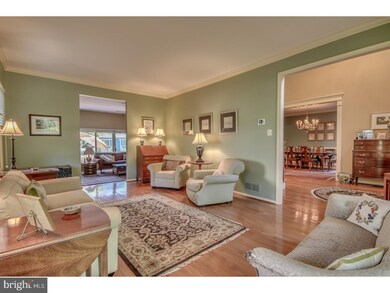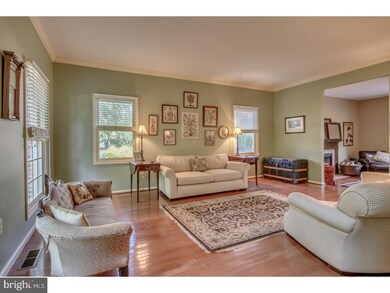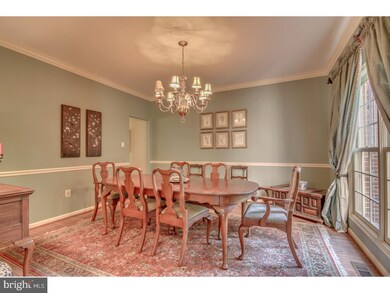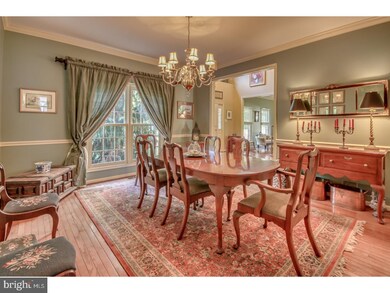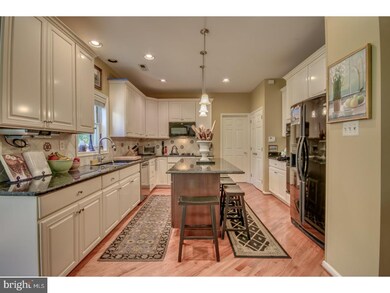
39 Bittersweet Dr Doylestown, PA 18901
Highlights
- Colonial Architecture
- Cathedral Ceiling
- 1 Fireplace
- Kutz Elementary School Rated A
- Wood Flooring
- No HOA
About This Home
As of July 2020This beautiful brick front colonial will feel like home from the moment you walk through the door. You will fall in love with the stunning 2 story foyer accented by a dramatic turned staircase that greets you as you enter and the gorgeous hardwood floors which flow throughout the first floor. To the right, a formal dining room with crown molding and chair rail waits to receive your dinner guests and to the left, a formal living room with crown molding will make an ideal location for conversation and after dinner tea. The eat-in kitchen stands ready for you to embrace your inner chef and boasts granite countertops, center island, recessed lighting and a breakfast area with vaulted ceiling that is a great place to set up appetizers when you entertain since it also offers a view of the sunken family room and its fireplace so you can still participate in the festivities while preparing dinner. The family room also features a sliding door to a striking brick patio that is sure to be the center piece of your summer barbeques. The second floor is equally well maintained and features a hall bath with dual vanity and tile floors and five nicely sized bedrooms, including a spacious owner's suite complete with vaulted ceiling, large walk-in closet, sitting area and private bath with stall shower, soaking tub, dual vanity, skylight and tile floors. As if that were not enough, the home also features a finished basement with half bath which only adds to its already expansive living space and is laid out in such a way that it can accommodate multiple uses. Welcome home!
Home Details
Home Type
- Single Family
Est. Annual Taxes
- $9,857
Year Built
- Built in 1999
Lot Details
- 0.51 Acre Lot
- Lot Dimensions are 130x149
- Property is in good condition
- Property is zoned R1
Parking
- 2 Car Direct Access Garage
- 3 Open Parking Spaces
- Driveway
Home Design
- Colonial Architecture
- Brick Exterior Construction
- Pitched Roof
- Shingle Roof
- Vinyl Siding
Interior Spaces
- 3,742 Sq Ft Home
- Property has 2 Levels
- Cathedral Ceiling
- Ceiling Fan
- Skylights
- 1 Fireplace
- Family Room
- Living Room
- Dining Room
- Finished Basement
- Basement Fills Entire Space Under The House
- Laundry on main level
Kitchen
- Eat-In Kitchen
- Built-In Double Oven
- Cooktop
- Built-In Microwave
- Dishwasher
- Kitchen Island
Flooring
- Wood
- Wall to Wall Carpet
- Tile or Brick
Bedrooms and Bathrooms
- 5 Bedrooms
- En-Suite Primary Bedroom
- En-Suite Bathroom
- 4 Bathrooms
- Walk-in Shower
Outdoor Features
- Patio
Schools
- Kutz Elementary School
- Lenape Middle School
- Central Bucks High School West
Utilities
- Forced Air Heating and Cooling System
- Heating System Uses Gas
- Natural Gas Water Heater
Community Details
- No Home Owners Association
- Doylestown Lea Subdivision
Listing and Financial Details
- Tax Lot 057
- Assessor Parcel Number 09-043-057
Ownership History
Purchase Details
Home Financials for this Owner
Home Financials are based on the most recent Mortgage that was taken out on this home.Purchase Details
Home Financials for this Owner
Home Financials are based on the most recent Mortgage that was taken out on this home.Purchase Details
Home Financials for this Owner
Home Financials are based on the most recent Mortgage that was taken out on this home.Purchase Details
Home Financials for this Owner
Home Financials are based on the most recent Mortgage that was taken out on this home.Purchase Details
Home Financials for this Owner
Home Financials are based on the most recent Mortgage that was taken out on this home.Similar Homes in Doylestown, PA
Home Values in the Area
Average Home Value in this Area
Purchase History
| Date | Type | Sale Price | Title Company |
|---|---|---|---|
| Deed | $715,000 | North Penn Abstract | |
| Deed | $591,500 | Attorney | |
| Deed | $591,500 | Attorney | |
| Deed | $499,900 | -- | |
| Deed | $340,243 | -- |
Mortgage History
| Date | Status | Loan Amount | Loan Type |
|---|---|---|---|
| Open | $572,000 | New Conventional | |
| Previous Owner | $350,000 | Adjustable Rate Mortgage/ARM | |
| Previous Owner | $107,250 | New Conventional | |
| Previous Owner | $150,000 | No Value Available | |
| Previous Owner | $272,100 | No Value Available | |
| Closed | $150,000 | No Value Available |
Property History
| Date | Event | Price | Change | Sq Ft Price |
|---|---|---|---|---|
| 07/17/2020 07/17/20 | Sold | $715,000 | -0.6% | $153 / Sq Ft |
| 05/11/2020 05/11/20 | Pending | -- | -- | -- |
| 04/30/2020 04/30/20 | For Sale | $719,000 | +21.6% | $154 / Sq Ft |
| 09/21/2016 09/21/16 | Sold | $591,500 | -3.0% | $158 / Sq Ft |
| 08/24/2016 08/24/16 | Pending | -- | -- | -- |
| 07/07/2016 07/07/16 | For Sale | $609,900 | -- | $163 / Sq Ft |
Tax History Compared to Growth
Tax History
| Year | Tax Paid | Tax Assessment Tax Assessment Total Assessment is a certain percentage of the fair market value that is determined by local assessors to be the total taxable value of land and additions on the property. | Land | Improvement |
|---|---|---|---|---|
| 2025 | $11,028 | $62,320 | $7,040 | $55,280 |
| 2024 | $11,028 | $62,320 | $7,040 | $55,280 |
| 2023 | $10,399 | $62,320 | $7,040 | $55,280 |
| 2022 | $10,399 | $62,320 | $7,040 | $55,280 |
| 2021 | $10,185 | $62,320 | $7,040 | $55,280 |
| 2020 | $10,138 | $62,320 | $7,040 | $55,280 |
| 2019 | $10,029 | $62,320 | $7,040 | $55,280 |
| 2018 | $9,998 | $62,320 | $7,040 | $55,280 |
| 2017 | $9,920 | $62,320 | $7,040 | $55,280 |
| 2016 | $9,857 | $62,320 | $7,040 | $55,280 |
| 2015 | -- | $62,320 | $7,040 | $55,280 |
| 2014 | -- | $62,320 | $7,040 | $55,280 |
Agents Affiliated with this Home
-
Jorge Santana
J
Seller's Agent in 2020
Jorge Santana
EXP Realty, LLC
(267) 242-9818
1 in this area
62 Total Sales
-
Robin Bowers

Buyer's Agent in 2020
Robin Bowers
Century 21 Advantage Gold-Trappe
(610) 584-2746
92 Total Sales
-
Scott Irvin

Seller's Agent in 2016
Scott Irvin
Re/Max Centre Realtors
(215) 918-1920
24 in this area
162 Total Sales
-
Bill Hatalski
B
Buyer's Agent in 2016
Bill Hatalski
Coldwell Banker Hearthside
(215) 450-6749
26 Total Sales
Map
Source: Bright MLS
MLS Number: 1003877481
APN: 09-043-057
- 6 Windrose Cir
- 16 Bittersweet Dr
- 75 Bittersweet Dr
- 9 Dartmouth Dr
- 108 Pebble Ridge Rd
- 17 Brinker Dr
- 905 Deerfield Ln
- 6 Valley Cir
- 9 Cornerstone Ct Unit 4105
- 48 Avalon Ct Unit 2301
- 59 Avalon Ct Unit 1303
- 25 Charter Oak Ct Unit 204
- 55 Mill Creek Dr
- 3159 Bristol Rd
- 47 Mill Creek Dr
- 000000000 Tradesville Dr
- 43 Mill Creek Dr
- 0 Tradesville Dr Unit PABU2083226
- 0 Tradesville Dr Unit PABU2083224
- 0 Tradesville Dr Unit PABU2083222
