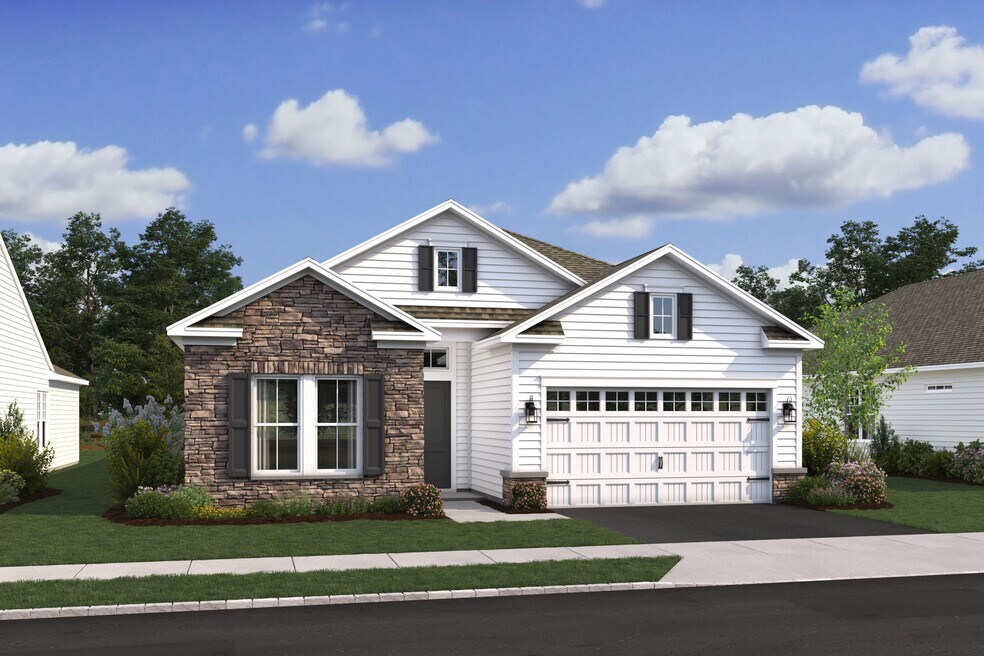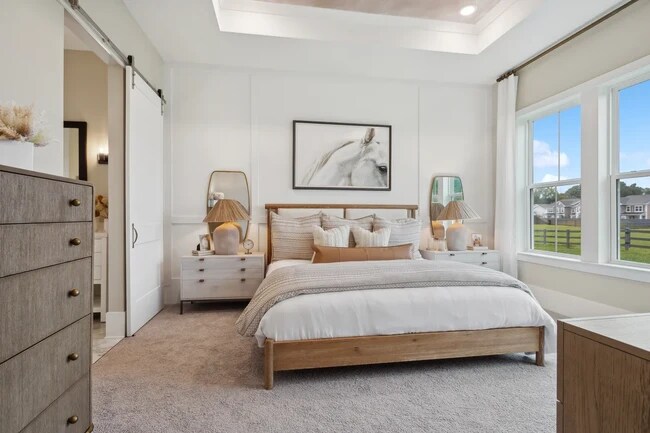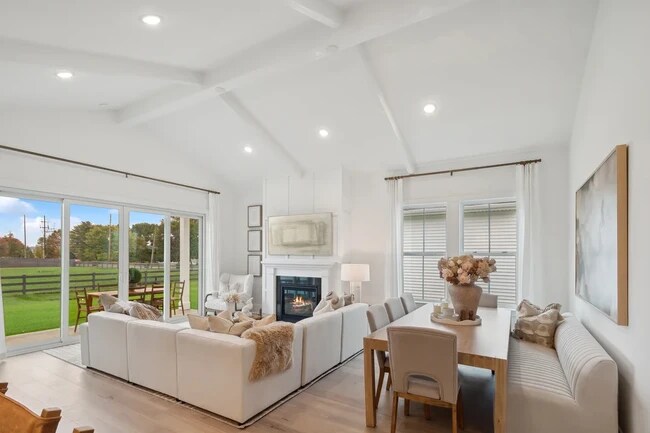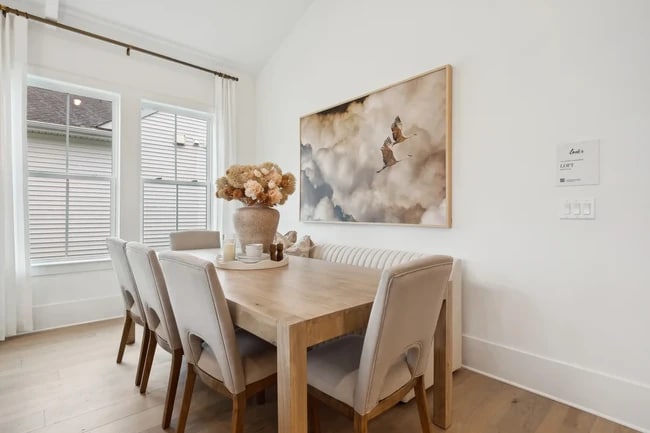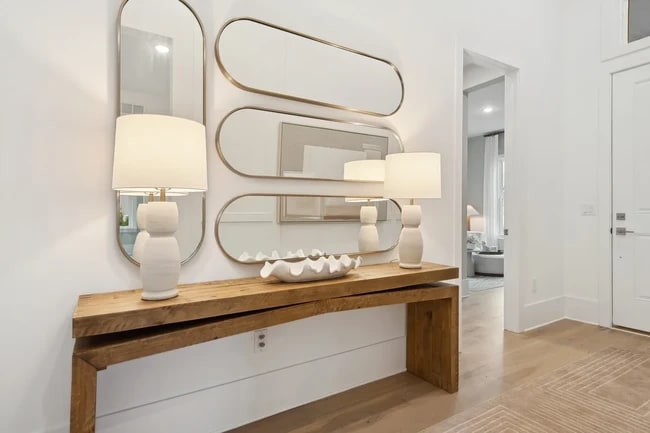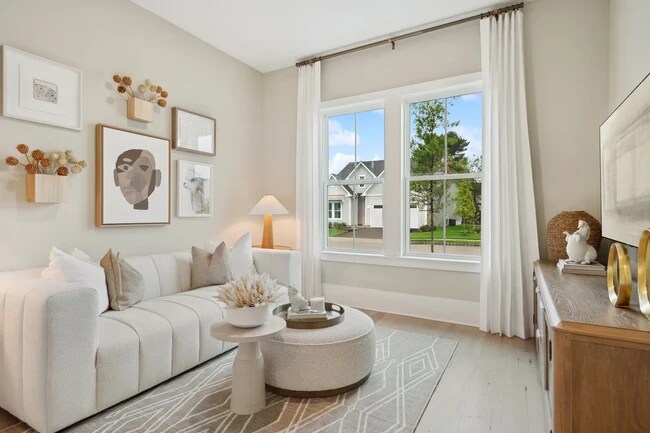
Verified badge confirms data from builder
39 Brewer Way Plainsboro, NJ 08536
Serenity Walk at Plainsboro
Total Views
1,922
3
Beds
3
Baths
2,120
Sq Ft
--
Price per Sq Ft
Highlights
- New Construction
- Community Pool
- Trails
- Active Adult
- Fireplace
- Dog Park
About This Home
Private-entry Extra Suite Plus with full bath & living room. Secluded home office offers a flexible work space. Soaring ceiling enhances great room & dining area. Covered patio extends off the 12' sliding glass door. Striking fireplace anchors the spacious great room. Central island adds function to the open-concept kitchen. Spa-like primary bath with dual freestanding vanities.
Sales Office
Hours
Monday - Sunday
9:30 AM - 5:30 PM
Sales Team
Frank Gaydos
Veena Reddy
Office Address
10 Mount Dr
Plainsboro, NJ 08536
Home Details
Home Type
- Single Family
HOA Fees
- $460 Monthly HOA Fees
Parking
- 2 Car Garage
Home Design
- New Construction
Interior Spaces
- 1-Story Property
- Fireplace
Bedrooms and Bathrooms
- 3 Bedrooms
- 3 Full Bathrooms
Community Details
Overview
- Active Adult
Amenities
- Amenity Center
Recreation
- Community Pool
- Dog Park
- Trails
Map
Other Move In Ready Homes in Serenity Walk at Plainsboro
About the Builder
To K. Hovnanian Homes , home is the essential, restorative gathering place of the souls who inhabit it. Home is where people can be their truest selves. It’s where people build the memories of a lifetime and where people spend the majority of their twenty four hours each day. And the way these spaces are designed have a drastic impact on how people feel–whether it’s textures that welcome people to relax and unwind, or spaces that help peoples minds achieve a state of calm, wonder, and dreams. At K. Hovnanian, we're passionate about building beautiful homes.
Nearby Homes
- Serenity Walk at Plainsboro
- Regency at Cranbury
- 25 Martin Way
- 45 Riverwalk
- Carnegie Crossing
- 15 Griffin Ln
- 17 Griffin Ln
- 63 Riverwalk
- 65 Riverwalk
- 74 Riverwalk
- 1005 Justin Dr Unit 1002
- 1402 Justin Dr Unit 1403
- 2904 Justin Dr Unit 2903
- 1002 Justin Dr Unit 1005
- 2902 Justin Dr Unit 2905
- 3102 Justin Dr Unit 3104
- 1004 Justin Dr Unit 1003
- 7 Gulicks Ln
- 150 Dey Rd
- Townes at West Windsor
