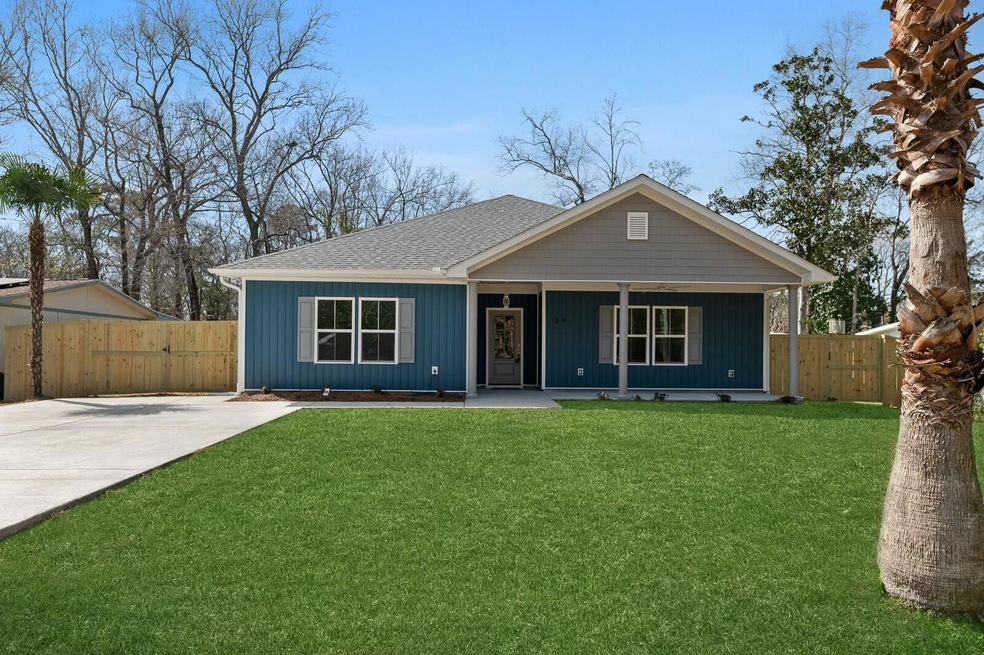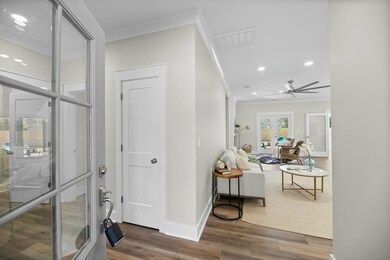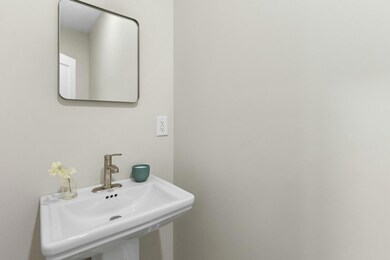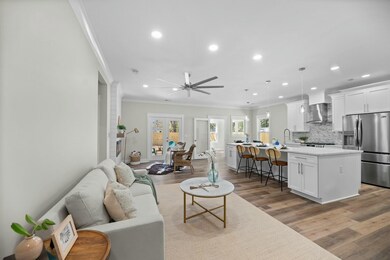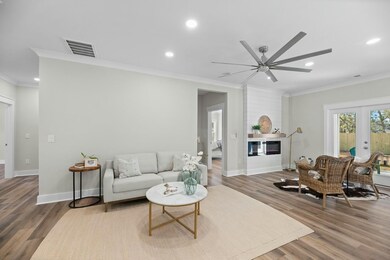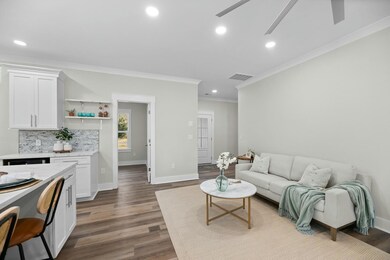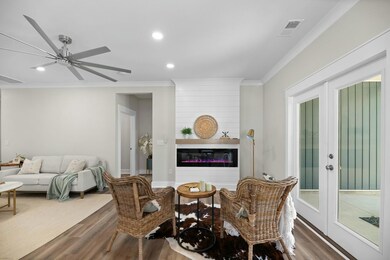
39 Briarcliff Dr Charleston, SC 29407
Forest N'hood Coalition NeighborhoodHighlights
- Fireplace in Kitchen
- Sun or Florida Room
- Home Office
- Traditional Architecture
- High Ceiling
- 3-minute walk to West Ashley Bikeway
About This Home
As of April 2025CUSTOM BUILT HOME!!! Located in the heart of West Ashley, this stunning 4 brd, 2.5 bth ranch style home offers 1,791 sf of living space. Just 10-15 mins from downtown Charleston it perfectly combines luxury, comfort, and convenience. Upon entry you are greeted by an open floor plan, creating a flow between the living room and kitchen. The sunroom/flex space offers endless possibilities to fit your lifestyle. The gourmet kitchen boasts quartz countertops, a touchless faucet, spacious island and a wine cooler ideal for hosting. Every closet has been built-out and heated/cooled for maximum storage and comfort. An outlet on the side of the home for electric vehicles has been added for your convenience and a fully fenced yard creates an ideal space for outdoor relaxation. Schedule your tour!
Last Agent to Sell the Property
Keller Williams Realty Charleston West Ashley License #129446 Listed on: 03/06/2025

Home Details
Home Type
- Single Family
Est. Annual Taxes
- $547
Year Built
- Built in 2024
Lot Details
- 9,583 Sq Ft Lot
- Wood Fence
Parking
- Off-Street Parking
Home Design
- Traditional Architecture
- Slab Foundation
- Architectural Shingle Roof
- Vinyl Siding
Interior Spaces
- 1,791 Sq Ft Home
- 1-Story Property
- Tray Ceiling
- High Ceiling
- Ceiling Fan
- Entrance Foyer
- Family Room with Fireplace
- Living Room with Fireplace
- Home Office
- Sun or Florida Room
- Utility Room with Study Area
- Laundry Room
Kitchen
- Eat-In Kitchen
- Built-In Gas Oven
- Gas Range
- <<microwave>>
- Dishwasher
- Kitchen Island
- Trash Compactor
- Fireplace in Kitchen
Bedrooms and Bathrooms
- 4 Bedrooms
- Walk-In Closet
Outdoor Features
- Covered patio or porch
- Rain Gutters
Schools
- Stono Park Elementary School
- C E Williams Middle School
- West Ashley High School
Utilities
- Central Air
- Heating Available
- Tankless Water Heater
Community Details
- Forest Acres Subdivision
Ownership History
Purchase Details
Home Financials for this Owner
Home Financials are based on the most recent Mortgage that was taken out on this home.Purchase Details
Purchase Details
Purchase Details
Purchase Details
Purchase Details
Purchase Details
Similar Homes in the area
Home Values in the Area
Average Home Value in this Area
Purchase History
| Date | Type | Sale Price | Title Company |
|---|---|---|---|
| Deed | $700,000 | None Listed On Document | |
| Deed | $700,000 | None Listed On Document | |
| Warranty Deed | $85,000 | None Listed On Document | |
| Deed Of Distribution | -- | None Listed On Document | |
| Deed | $25,000 | -- | |
| Deed | $13,500 | -- | |
| Interfamily Deed Transfer | -- | -- | |
| Deed Of Distribution | -- | -- | |
| Deed Of Distribution | -- | -- | |
| Deed Of Distribution | -- | -- |
Mortgage History
| Date | Status | Loan Amount | Loan Type |
|---|---|---|---|
| Open | $700,000 | VA | |
| Closed | $700,000 | VA |
Property History
| Date | Event | Price | Change | Sq Ft Price |
|---|---|---|---|---|
| 04/29/2025 04/29/25 | Sold | $700,000 | 0.0% | $391 / Sq Ft |
| 03/06/2025 03/06/25 | For Sale | $700,000 | -- | $391 / Sq Ft |
Tax History Compared to Growth
Tax History
| Year | Tax Paid | Tax Assessment Tax Assessment Total Assessment is a certain percentage of the fair market value that is determined by local assessors to be the total taxable value of land and additions on the property. | Land | Improvement |
|---|---|---|---|---|
| 2023 | $547 | $1,930 | $0 | $0 |
| 2022 | $510 | $1,930 | $0 | $0 |
| 2021 | $503 | $1,930 | $0 | $0 |
| 2020 | $499 | $1,930 | $0 | $0 |
| 2019 | $456 | $1,680 | $0 | $0 |
| 2017 | $436 | $1,680 | $0 | $0 |
| 2016 | $421 | $1,680 | $0 | $0 |
| 2015 | $402 | $1,680 | $0 | $0 |
| 2014 | $386 | $0 | $0 | $0 |
| 2011 | -- | $0 | $0 | $0 |
Agents Affiliated with this Home
-
Ta'nyia Scott
T
Seller's Agent in 2025
Ta'nyia Scott
Keller Williams Realty Charleston West Ashley
(843) 781-3195
1 in this area
12 Total Sales
-
Lori Claussen

Buyer's Agent in 2025
Lori Claussen
NV Realty Group
(843) 352-9088
1 in this area
44 Total Sales
Map
Source: CHS Regional MLS
MLS Number: 25005868
APN: 350-08-00-221
- 719 Wantoot Blvd
- 32 Briarcliff Dr
- 1442 N Sherwood Dr
- 1 Bossis Dr
- 1325 Saint Clair Dr
- 1315 S Sherwood Dr
- 638 Cashew St
- 1520 Acacia St
- 1520 Kirklees Abbey Dr
- 716 White Oak Dr
- 1341 Wallerton Ave
- 1605 Evergreen St
- 836 White Oak Dr
- 1612 Evergreen St
- 1157 Symmes Dr
- 1567 Sanford Rd
- 1007 Nottingham Dr
- 1111 Barrett Rd
- 835 Magnolia Rd
- 1630 Balsam St
