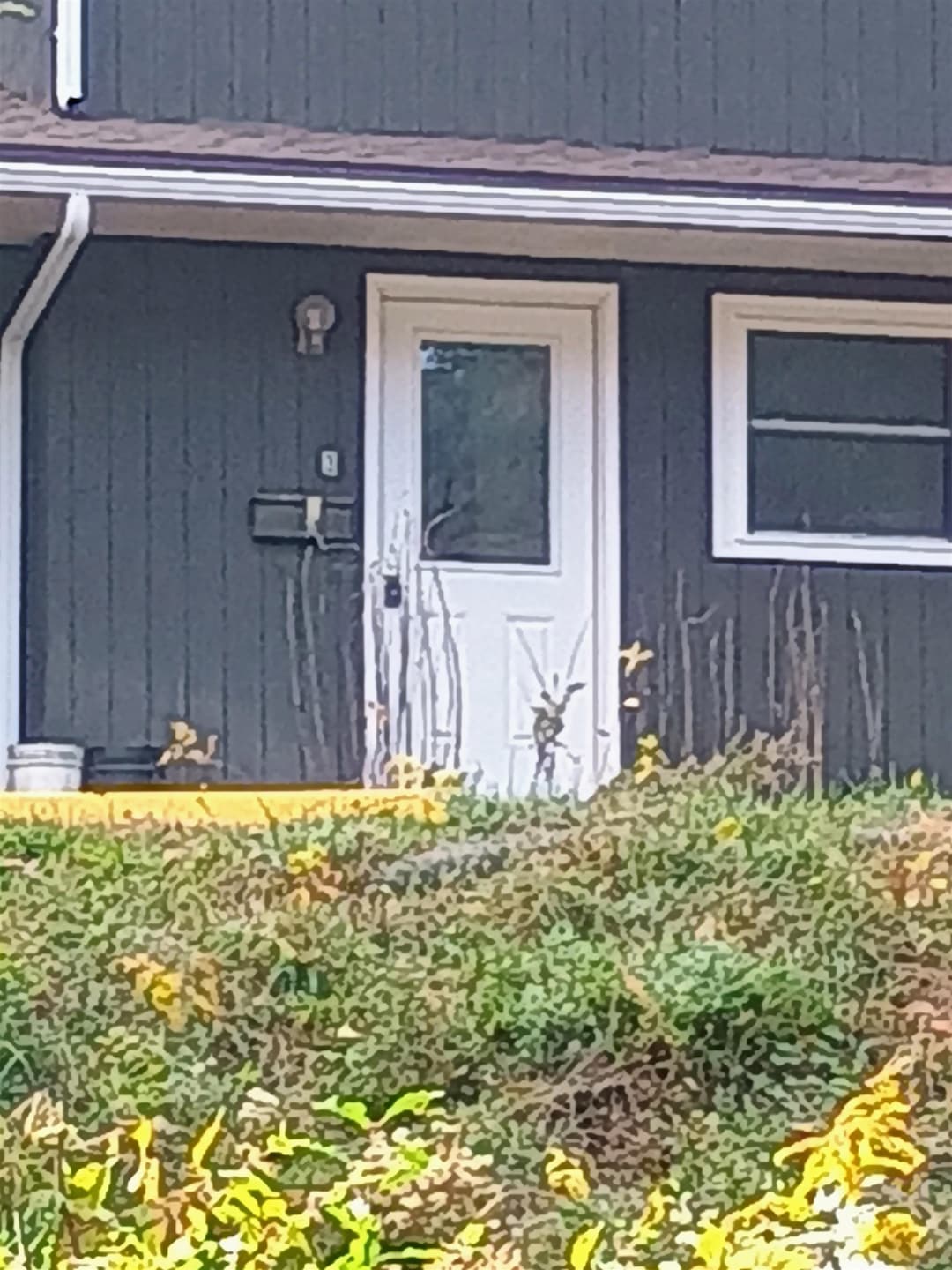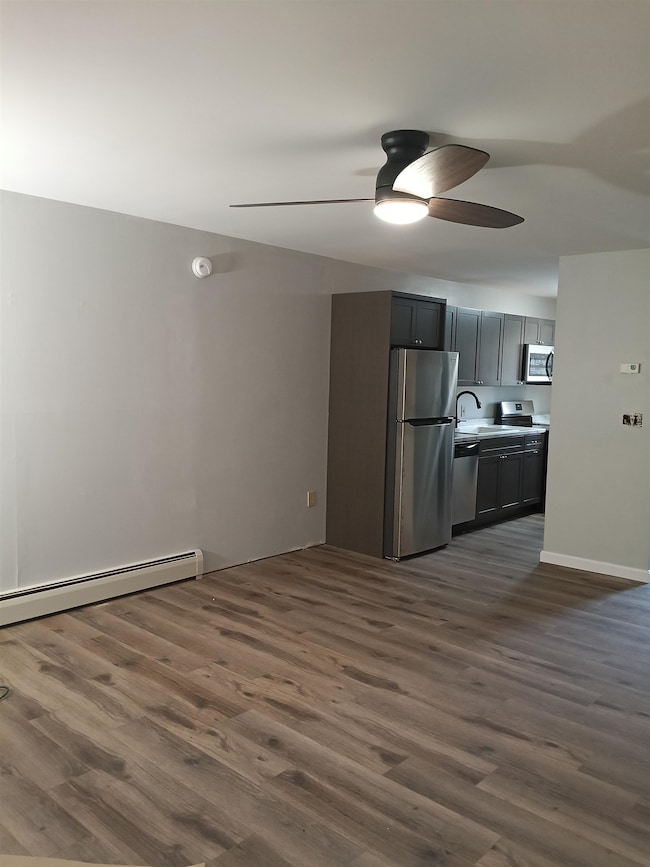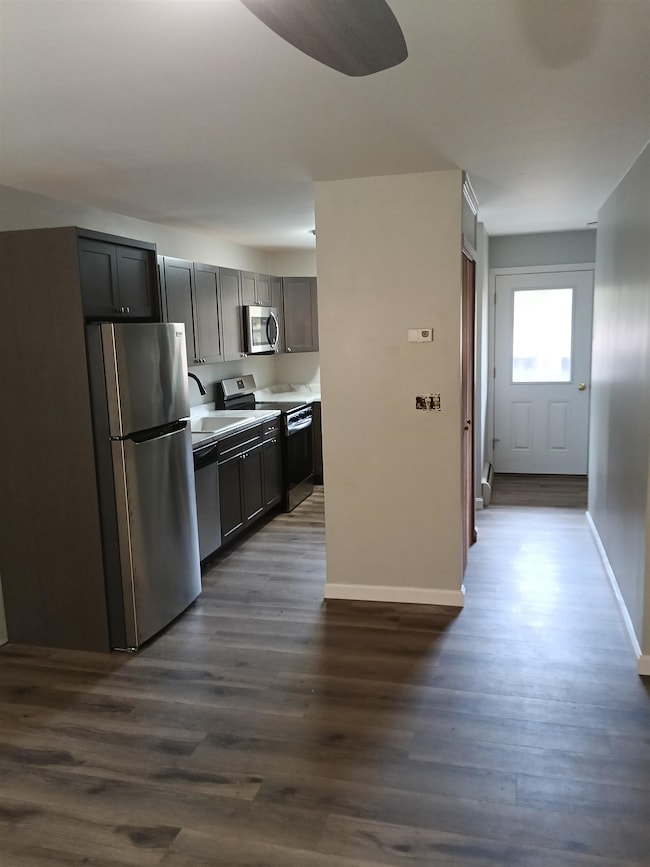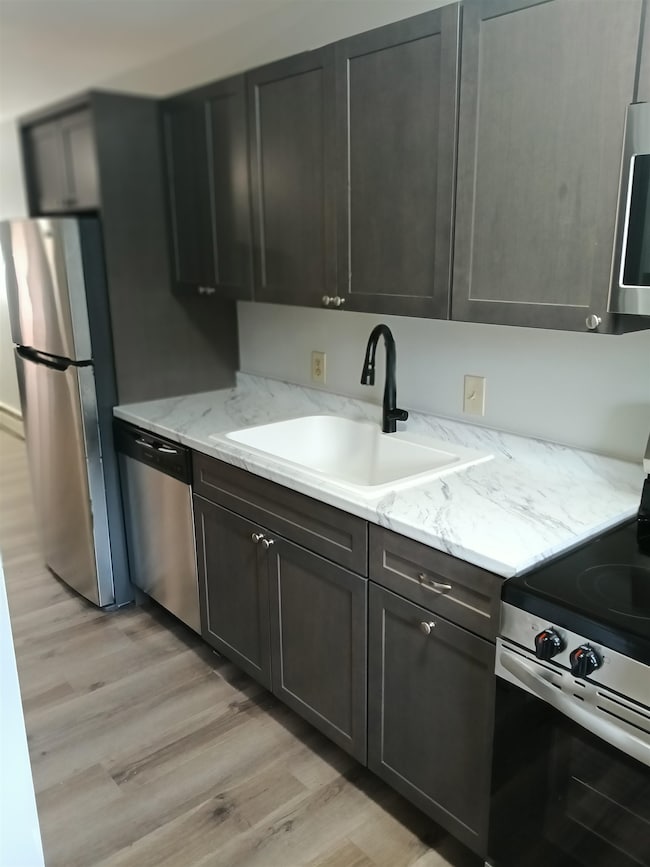39 Brookside Dr Unit 3 Brattleboro, VT 05301
Estimated payment $1,116/month
Highlights
- Natural Light
- Garden
- Dehumidifier
- Walk-In Closet
- Vinyl Plank Flooring
- Combination Dining and Living Room
About This Home
Desirable 2 bedroom, 1 bath low maintenance, affordable home. Your spacious living/dining area has sliders looking out to the woods and a small yard space. Upstairs are 2 large bedrooms and a full bath. The lower level is a 465 square foot basement for extra storage with washer/dryer hookup. The entire interior has been freshly painted, new kitchen cabinets, countertop, new flooring, new bathroom vanity, tub surround, new windows, front door and more. This condo is located in a prime location with quick, easy access to I91, Farmers Market and Living Memorial Park. Association fees include heat, water/sewer, landscaping and more.
Townhouse Details
Home Type
- Townhome
Est. Annual Taxes
- $1,460
Year Built
- Built in 1966
Lot Details
- Garden
Home Design
- Concrete Foundation
- Wood Frame Construction
Interior Spaces
- Property has 2 Levels
- Ceiling Fan
- Natural Light
- Combination Dining and Living Room
- Vinyl Plank Flooring
- Washer and Dryer Hookup
Kitchen
- Microwave
- Dishwasher
Bedrooms and Bathrooms
- 2 Bedrooms
- Walk-In Closet
- 1 Full Bathroom
Basement
- Basement Fills Entire Space Under The House
- Interior Basement Entry
Home Security
Parking
- Shared Driveway
- Paved Parking
- On-Site Parking
Schools
- Brattleboro Elementary Schools
- Brattleboro Area Middle School
- Brattleboro High School
Utilities
- Dehumidifier
- Baseboard Heating
- Hot Water Heating System
Community Details
Recreation
- Snow Removal
Additional Features
- Brookside Condos
- Carbon Monoxide Detectors
Map
Home Values in the Area
Average Home Value in this Area
Property History
| Date | Event | Price | List to Sale | Price per Sq Ft |
|---|---|---|---|---|
| 11/26/2025 11/26/25 | Pending | -- | -- | -- |
| 10/29/2025 10/29/25 | For Sale | $190,000 | -- | $204 / Sq Ft |
Source: PrimeMLS
MLS Number: 5067769
APN: 081-025-15486







