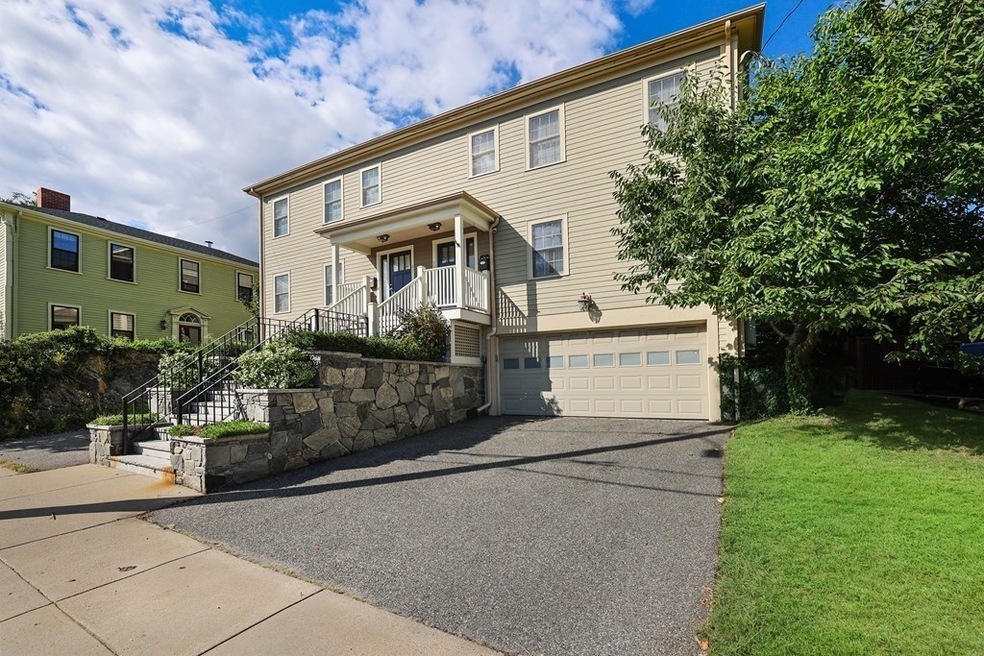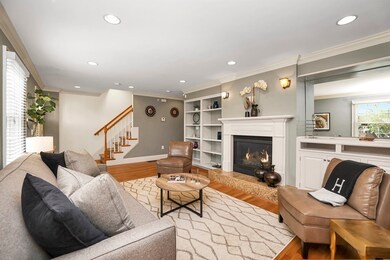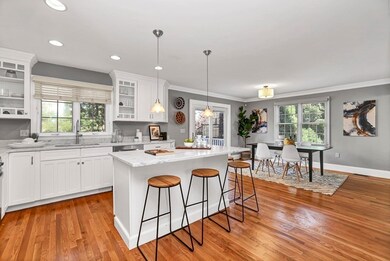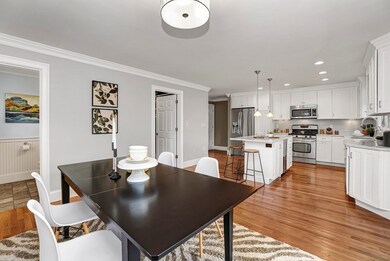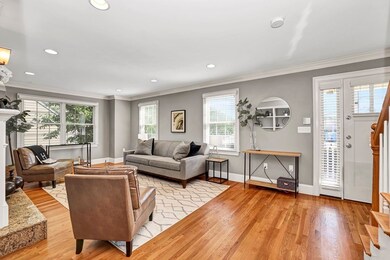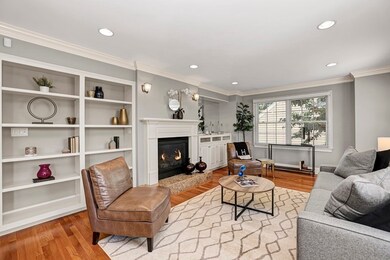
39 Bynner St Unit 39 Jamaica Plain, MA 02130
Jamaica Plain NeighborhoodAbout This Home
As of November 2021Rare Find! NEWER CONSTRUCTION Townhome in the heart of Jamaica Plain located on coveted Bynner Street! This showstopper offers 3 beds, 2.5 baths & features 3 levels of living space, a private deck, patio & a fenced private yard w/tons of sun! There is parking for 4 cars (2 garage, 2 driveway) and all the modern amenities you would expect from newer construction: a stunning Chef's kitchen, formal fireplaced living room, energy efficiency, spacious floor plan, en suite master bath, large closet space & plenty of additional storage with full attic space. There is also a finished bonus office/gym on the lower level! Its central location is pretty spectacular too: A stone's throw from Whole Foods and the many great pubs and restaurants that give JP its flavor, 39 Bynner is also close to the Green Line's Heath Street stop & the Orange Line's Stonybrook stop. Near Jamaica Pond's scenic trails. Live IN the city with many of the comforts of a single-family home!
Last Buyer's Agent
William Brokhof
Boston Real Estate Cooperative
Property Details
Home Type
- Condominium
Year Built
- 2006
HOA Fees
- $250 per month
Parking
- 2
Bedrooms and Bathrooms
- Primary bedroom located on second floor
Utilities
- 2 Cooling Zones
- 2 Heating Zones
Similar Homes in the area
Home Values in the Area
Average Home Value in this Area
Property History
| Date | Event | Price | Change | Sq Ft Price |
|---|---|---|---|---|
| 11/30/2021 11/30/21 | Sold | $1,205,000 | +0.8% | $599 / Sq Ft |
| 10/18/2021 10/18/21 | Pending | -- | -- | -- |
| 09/22/2021 09/22/21 | For Sale | $1,195,000 | +23.8% | $594 / Sq Ft |
| 05/15/2018 05/15/18 | Sold | $965,000 | +16.4% | $586 / Sq Ft |
| 04/11/2018 04/11/18 | Pending | -- | -- | -- |
| 04/04/2018 04/04/18 | For Sale | $829,000 | -- | $504 / Sq Ft |
Tax History Compared to Growth
Agents Affiliated with this Home
-

Seller's Agent in 2021
Kris Macdonald
Insight Realty Group, Inc.
(617) 953-9099
7 in this area
171 Total Sales
-
W
Buyer's Agent in 2021
William Brokhof
Boston Real Estate Cooperative
-
T
Seller's Agent in 2018
The Boston Home Team
Gibson Sotheby's International Realty
(617) 249-4237
71 in this area
185 Total Sales
-

Buyer's Agent in 2018
Sarina Steinmetz
William Raveis R.E. & Home Services
(617) 610-0207
66 Total Sales
Map
Source: MLS Property Information Network (MLS PIN)
MLS Number: 72898541
- 31 Evergreen St Unit 2
- 31 Evergreen St Unit 1
- 33 Evergreen St Unit 2
- 33 Evergreen St Unit 1
- 264 S Huntington Ave Unit 2
- 343 S Huntington Ave Unit 7
- 335 S Huntington Ave Unit 12
- 90 Bynner St Unit 12
- 361 Centre St
- 12 Zamora St
- 59 Perkins St Unit A
- 38 Sheridan St
- 68 Perkins St Unit 1
- 27 Round Hill St
- 251 Heath St Unit 108
- 111 Perkins St Unit 108
- 111 Perkins St Unit 42
- 111 Perkins St Unit 174
- 20 Boylston St Unit 3
- 55 Mozart St Unit 3
