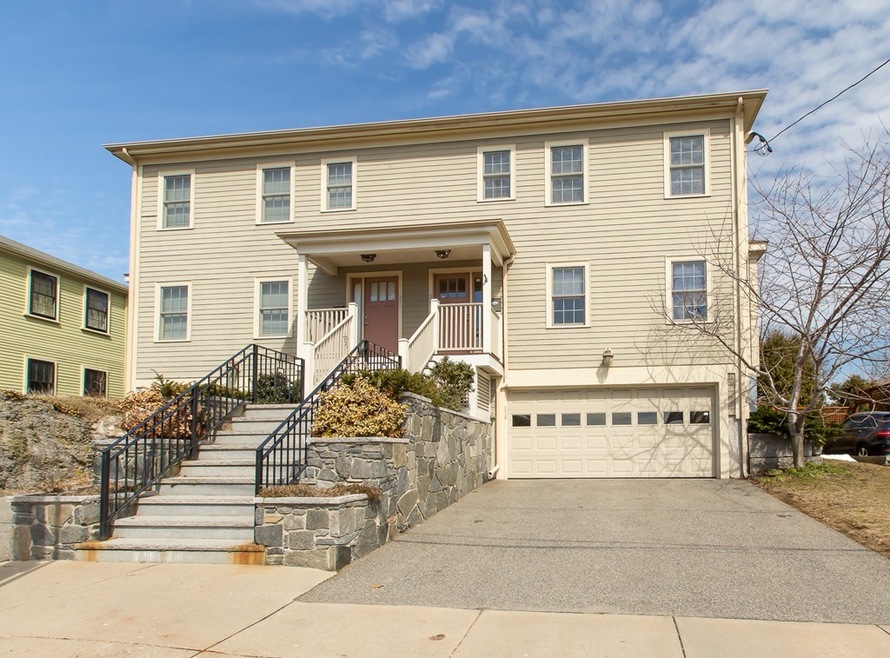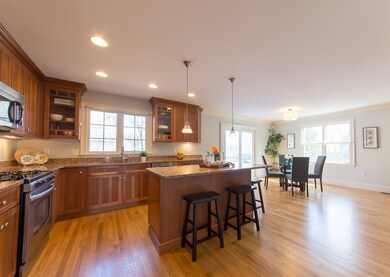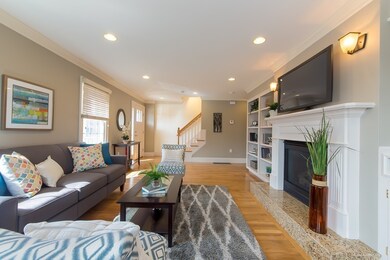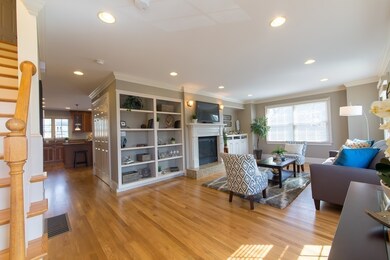
39 Bynner St Unit 39 Jamaica Plain, MA 02130
Jamaica Plain NeighborhoodHighlights
- Wood Flooring
- Whole House Vacuum System
- Forced Air Heating and Cooling System
- Wine Refrigerator
- Security Service
- 4-minute walk to Nira Rock Urban Wild
About This Home
As of November 2021A 21st Century Townhouse in the heart of Jamaica Plain's Hyde Square neighborhood. Built in 2006-07, this 3 bed, 2.5 bath townhouse features 2+ levels of living space, a private deck and fenced private yard, (w/ lots of sun) parking for 4 cars (2 garage, 2 driveway) and all the modern amenities you would expect from new construction: energy efficiency, spacious floor plan, en suite master bath, large closet space, and plenty of additional storage, including a full attic space. There is also a finished bonus office/studio on the lower level behind the garage. Its central location is pretty spectacular too: A stone's throw from Whole Foods and the many great pubs and restaurants that give Hyde Square its flavor, 39 Bynner is also close to the Green Line's Heath Street stop or either of the Orange Line's Jackson Square or Stonybrook stops. It's also a short distance from Jamaica Pond's scenic trails. Live IN the city with many of the comforts of a single family home.
Last Agent to Sell the Property
Gibson Sotheby's International Realty Listed on: 04/04/2018
Townhouse Details
Home Type
- Townhome
Year Built
- Built in 2006
HOA Fees
- $300 per month
Parking
- 2 Car Garage
Kitchen
- Range
- Microwave
- ENERGY STAR Qualified Refrigerator
- Freezer
- ENERGY STAR Qualified Dishwasher
- Wine Refrigerator
- Disposal
Flooring
- Wood
- Tile
Laundry
- Dryer
- ENERGY STAR Qualified Washer
Utilities
- Forced Air Heating and Cooling System
- Heating System Uses Gas
- Individual Controls for Heating
- Natural Gas Water Heater
- Cable TV Available
Additional Features
- Central Vacuum
- Whole House Vacuum System
- Basement
Listing and Financial Details
- Assessor Parcel Number W:10 P:02083 S:002
Community Details
Pet Policy
- Pets Allowed
Security
- Security Service
Similar Homes in the area
Home Values in the Area
Average Home Value in this Area
Property History
| Date | Event | Price | Change | Sq Ft Price |
|---|---|---|---|---|
| 11/30/2021 11/30/21 | Sold | $1,205,000 | +0.8% | $599 / Sq Ft |
| 10/18/2021 10/18/21 | Pending | -- | -- | -- |
| 09/22/2021 09/22/21 | For Sale | $1,195,000 | +23.8% | $594 / Sq Ft |
| 05/15/2018 05/15/18 | Sold | $965,000 | +16.4% | $586 / Sq Ft |
| 04/11/2018 04/11/18 | Pending | -- | -- | -- |
| 04/04/2018 04/04/18 | For Sale | $829,000 | -- | $504 / Sq Ft |
Tax History Compared to Growth
Agents Affiliated with this Home
-

Seller's Agent in 2021
Kris Macdonald
Insight Realty Group, Inc.
(617) 953-9099
7 in this area
171 Total Sales
-
W
Buyer's Agent in 2021
William Brokhof
Boston Real Estate Cooperative
-
T
Seller's Agent in 2018
The Boston Home Team
Gibson Sotheby's International Realty
(617) 249-4237
71 in this area
185 Total Sales
-

Buyer's Agent in 2018
Sarina Steinmetz
William Raveis R.E. & Home Services
(617) 610-0207
66 Total Sales
Map
Source: MLS Property Information Network (MLS PIN)
MLS Number: 72302610
- 31 Evergreen St Unit 2
- 31 Evergreen St Unit 1
- 33 Evergreen St Unit 2
- 33 Evergreen St Unit 1
- 264 S Huntington Ave Unit 2
- 335 S Huntington Ave Unit 12
- 90 Bynner St Unit 12
- 343 S Huntington Ave Unit 7
- 361 Centre St
- 12 Zamora St
- 59 Perkins St Unit A
- 38 Sheridan St
- 68 Perkins St Unit 1
- 27 Round Hill St
- 251 Heath St Unit 108
- 111 Perkins St Unit 108
- 111 Perkins St Unit 42
- 111 Perkins St Unit 174
- 55 Mozart St Unit 3
- 20 Boylston St Unit 3






