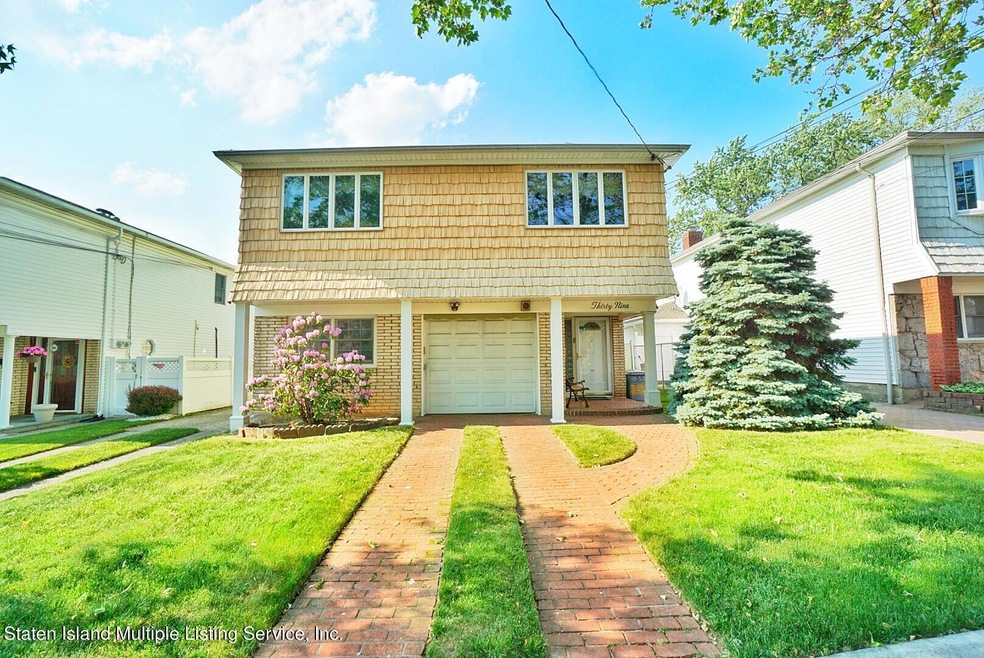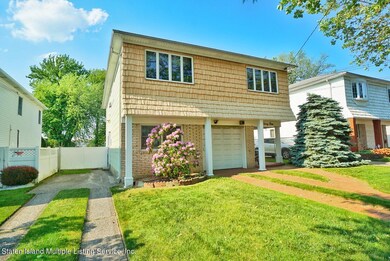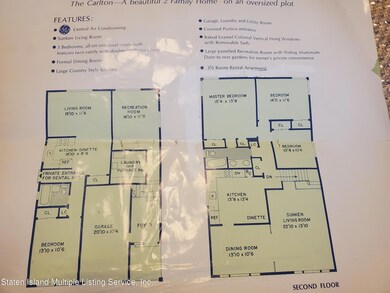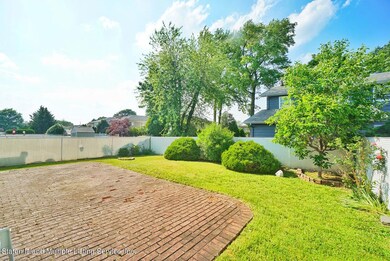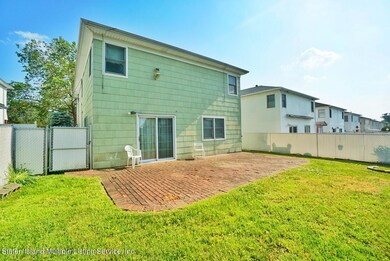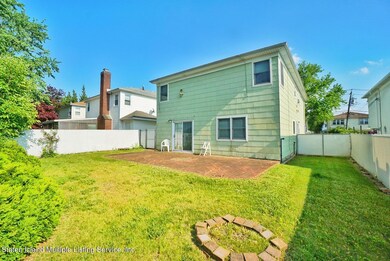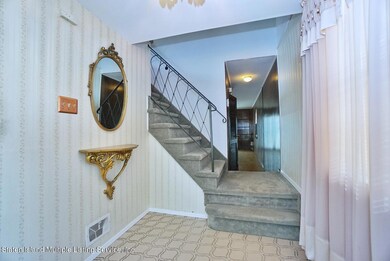
39 Carnegie Ave Staten Island, NY 10314
Bulls Head NeighborhoodEstimated Value: $850,188 - $973,000
Highlights
- 0.1 Acre Lot
- Separate Formal Living Room
- 1 Car Attached Garage
- Is 72 Rocco Laurie Rated A-
- Formal Dining Room
- Eat-In Kitchen
About This Home
As of September 2021Very well maintained two family high ranch in most convenient location. Near transportation, shopping, SI Mall and highways. Home features 3 bedroom master with 1 1/2 baths, family room with yard access, formal dining & formal living room. Eat-in- kitchen w/ Bosch dishwasher
Corian counter tops, intergraded sink.Hardwood floors throughout covered by some carpeting/ vinyl, sunken living room, full bath w/dual entry to master bedroom, granite floor, double sink. New concrete walk, front siding, newer Anderson windows in main home, rear yard has newer fence, 9 year old roof tear down to 1st layer. Newer central air, pull down stairs to attic w/fan. Tenants Apt side entry, 1 bedroom, eat in kitchen, living room. Tenant pays cooking gas & electric. Heat & A/C included. A Nice Show!
Last Agent to Sell the Property
BHGRE Safari Realty License #30SW0793154 Listed on: 05/27/2021

Property Details
Home Type
- Multi-Family
Est. Annual Taxes
- $8,260
Year Built
- Built in 1970
Lot Details
- 4,550 Sq Ft Lot
- Lot Dimensions are 45.5x100
- Fenced
- Back Yard
Parking
- 1 Car Attached Garage
- On-Street Parking
- Off-Street Parking
Home Design
- Duplex
- Brick Exterior Construction
- Asbestos Siding
- Vinyl Siding
- Asbestos
Interior Spaces
- 1,992 Sq Ft Home
- 2-Story Property
- Separate Formal Living Room
- Formal Dining Room
- Home Security System
Kitchen
- Eat-In Kitchen
- Dishwasher
Bedrooms and Bathrooms
- 3 Bedrooms
- Primary Bathroom is a Full Bathroom
Laundry
- Dryer
- Washer
Outdoor Features
- Patio
Utilities
- Forced Air Heating System
- Heating System Uses Natural Gas
- 220 Volts
Listing and Financial Details
- Legal Lot and Block 0069 / 2155
- Assessor Parcel Number 2155-0069
Ownership History
Purchase Details
Home Financials for this Owner
Home Financials are based on the most recent Mortgage that was taken out on this home.Purchase Details
Purchase Details
Similar Homes in Staten Island, NY
Home Values in the Area
Average Home Value in this Area
Purchase History
| Date | Buyer | Sale Price | Title Company |
|---|---|---|---|
| Lin Yiran | $790,000 | Kct Abstract Llc | |
| Warbrick Julie Annette | -- | -- | |
| Hernandez Iris C | -- | -- |
Mortgage History
| Date | Status | Borrower | Loan Amount |
|---|---|---|---|
| Previous Owner | Lin Yiran | $632,000 |
Property History
| Date | Event | Price | Change | Sq Ft Price |
|---|---|---|---|---|
| 09/02/2021 09/02/21 | Sold | $790,000 | -1.2% | $397 / Sq Ft |
| 06/14/2021 06/14/21 | Pending | -- | -- | -- |
| 05/27/2021 05/27/21 | For Sale | $799,800 | -- | $402 / Sq Ft |
Tax History Compared to Growth
Tax History
| Year | Tax Paid | Tax Assessment Tax Assessment Total Assessment is a certain percentage of the fair market value that is determined by local assessors to be the total taxable value of land and additions on the property. | Land | Improvement |
|---|---|---|---|---|
| 2024 | $9,013 | $51,300 | $11,074 | $40,226 |
| 2023 | $8,598 | $42,336 | $10,003 | $32,333 |
| 2022 | $8,078 | $47,760 | $12,660 | $35,100 |
| 2021 | $8,213 | $42,900 | $12,660 | $30,240 |
| 2020 | $8,260 | $43,740 | $12,660 | $31,080 |
| 2019 | $7,823 | $43,380 | $12,660 | $30,720 |
| 2016 | $5,457 | $32,520 | $12,660 | $19,860 |
| 2015 | $4,976 | $33,033 | $10,532 | $22,501 |
| 2014 | $4,976 | $31,164 | $9,328 | $21,836 |
Agents Affiliated with this Home
-
Gail Sweeney
G
Seller's Agent in 2021
Gail Sweeney
BHGRE Safari Realty
6 in this area
79 Total Sales
-
Andy Lin
A
Buyer's Agent in 2021
Andy Lin
Amerihomes Realty of NY, Inc.
(917) 682-8282
1 in this area
5 Total Sales
Map
Source: Staten Island Multiple Listing Service
MLS Number: 1146504
APN: 02155-0069
- 39 Carnegie Ave
- 45 Carnegie Ave
- 35 Carnegie Ave
- 49 Carnegie Ave
- 31 Carnegie Ave
- 57 Dawson Ct
- 53 Carnegie Ave
- 27 Carnegie Ave
- 61 Dawson Ct
- 36 Carnegie Ave
- 40 Carnegie Ave
- 59 Carnegie Ave
- 23 Carnegie Ave
- 65 Dawson Ct
- 44 Carnegie Ave
- 20 Carnegie Ave
- 18 Carnegie Ave Unit 1
- 18 Carnegie Ave
- 69 Dawson Ct
- 5 Dawson Cir
