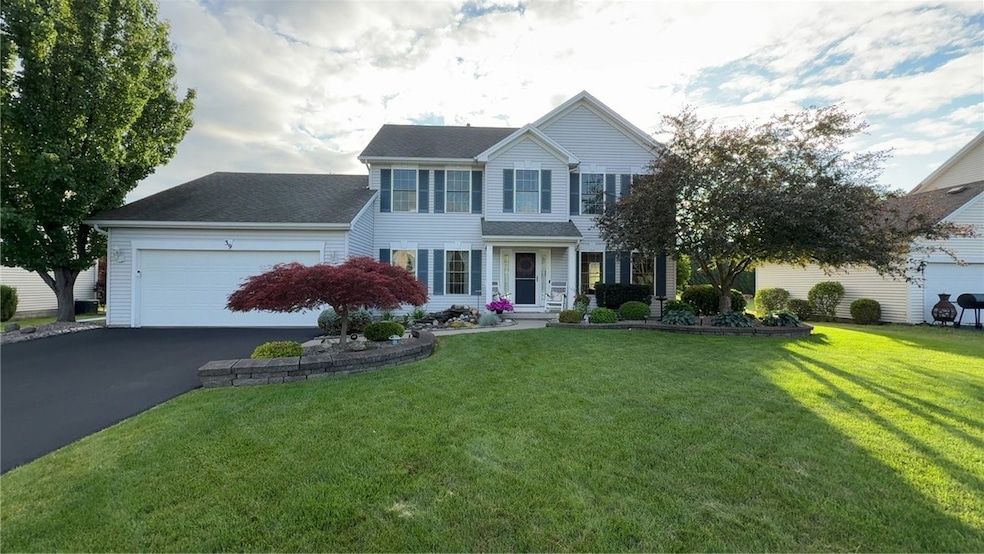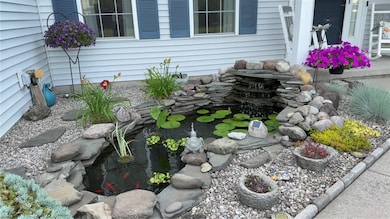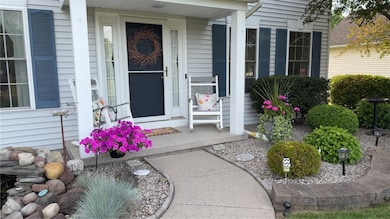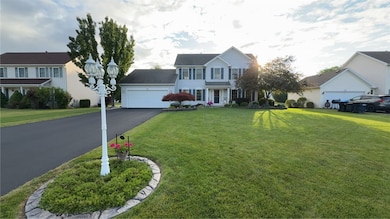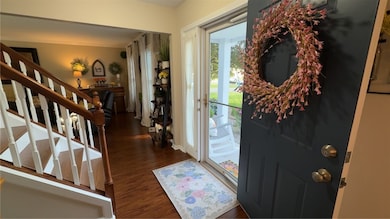Welcome to this beautifully updated and meticulously maintained 3-bedroom, 2.5-bathroom home, move-in ready within the Hilton School District! As you step inside, you'll be greeted by a bright interior filled with natural light. The spacious great room features crown molding and a cozy gas fireplace, perfect for relaxation and cozy nights in. The updated kitchen offers ample storage with pull-out drawers for easy access, and soft-close hinges for a smooth, quiet finish. It also includes a pantry, granite countertops, a tile backsplash, and an island that’s perfect for preparing home-cooked meals, complete with seating for two. All kitchen appliances are included ! Enjoy the convenience of a sunny eat-in kitchen, ideal for casual family meals, or entertain in the formal dining room, which also boasts crown molding. On the first floor, you'll find a dedicated home office/den, an updated half bath, and a laundry room with a utility sink. Head upstairs on the new hardwood stairs to discover a spacious primary suite featuring crown molding, new carpet, a luxury en-suite bathroom with a jacuzzi tub, granite countertops, a large fully tiled shower with a glass door, and a walk-in closet with a built-in closet system. There are also two additional generously sized bedrooms, both newly carpeted, and another updated full bathroom completing the upstairs. The expansive 12-course basement includes built-in shelving and space for a home gym, with endless potential for additional living space. The attached two-car garage is a handyman’s dream, complete with a built-in tool bench, cabinets, shelving, and extra storage in the attic accessed by a pull-down stair unit. Step outside to a professionally manicured yard with lush landscaping. Enjoy sitting on the front porch, complemented by the soothing sounds of a waterfall right in your own yard. The new driveway and landscaped curbing enhance the pristine curb appeal. Additionally, a shed offers ample storage, and the large stamped concrete patio features an electric SunSetter awning and a 10’x10’ gazebo, creating the perfect backyard oasis for summer BBQs, morning coffee, or simply relaxing. Delayed neg. 7/15/25 @12pm

