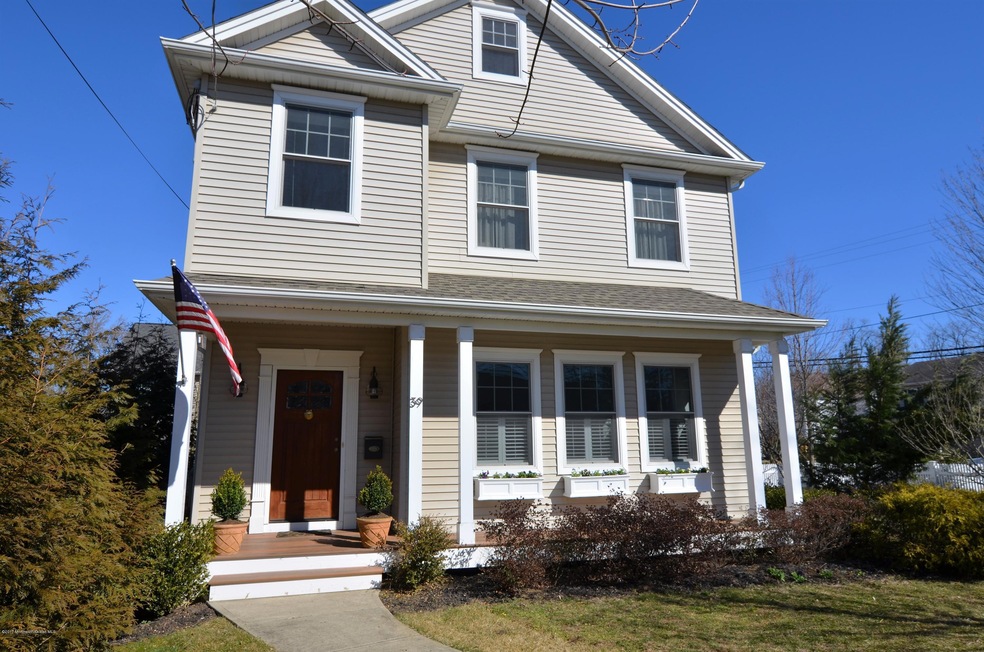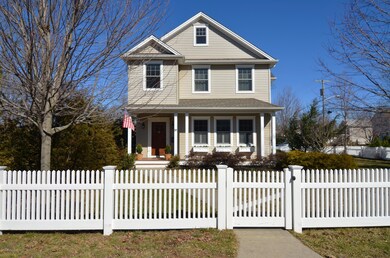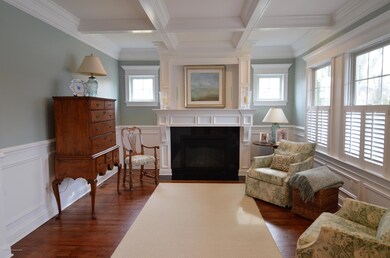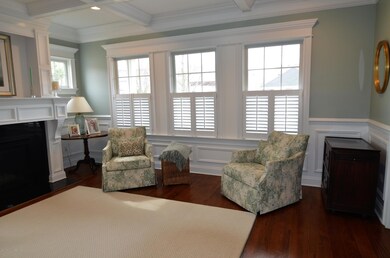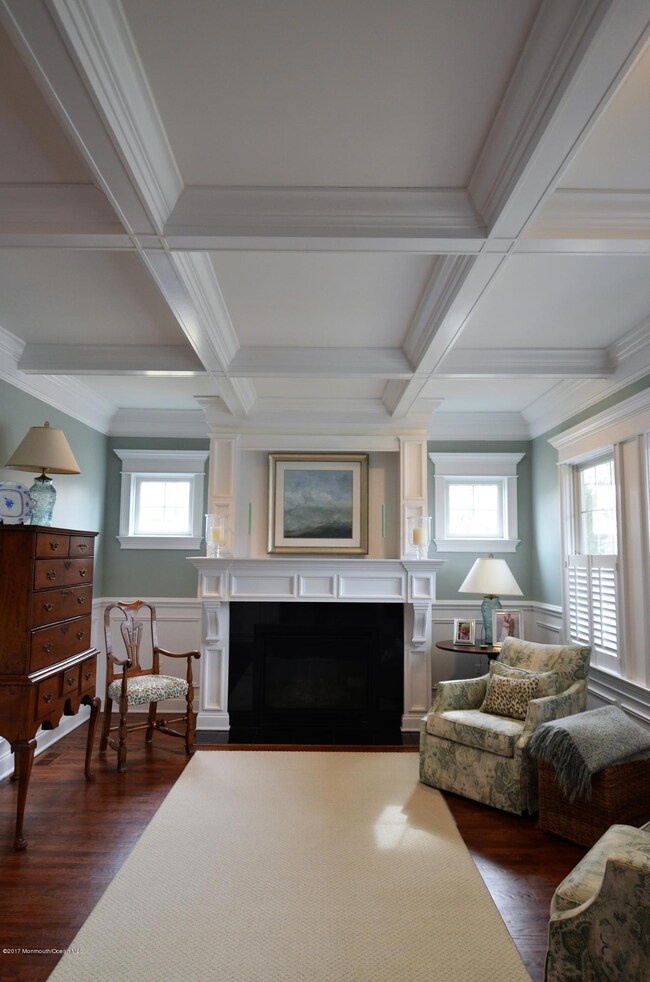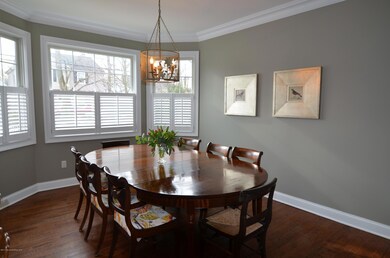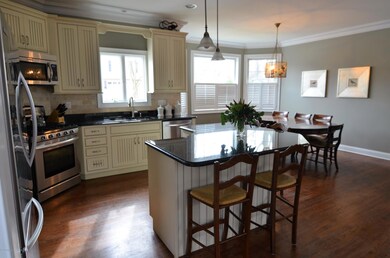
39 Cedar Ave Fair Haven, NJ 07704
Highlights
- Bay View
- Granite Flooring
- Attic
- Viola L Sickles School Rated A
- Colonial Architecture
- 4-minute walk to Community Center Fields
About This Home
As of April 2017Welcome to 39 Cedar Avenue! This meticulously maintained home offers a lovely light, bright and airy feel. First floor offers 9'ceilings, decorative moulding, hardwood floors and custom plantation shutters. Elegant living room with coffered ceiling and gas fireplace. Kitchen opens to family and dining area making for a great entertaining space. Second floor offers master suite with walk-in closet and attached bath along with an additional 3 bedrooms and walk-up attic. Finished basement with plenty of natural light and storage. Private concrete stamped patio is perfect for intimate summer dining! Great location to school, parks and town!
Last Agent to Sell the Property
Taylor Norton
The Gallery Residential Brokerage License #0789127 Listed on: 02/20/2017
Last Buyer's Agent
Dena Grbic
O'Brien Realty, LLC License #1643506
Home Details
Home Type
- Single Family
Est. Annual Taxes
- $13,755
Year Built
- Built in 2010
Lot Details
- Lot Dimensions are 65 x 91
- Fenced
- Corner Lot
Parking
- 1 Car Detached Garage
- Garage Door Opener
- Double-Wide Driveway
Home Design
- Colonial Architecture
- Asphalt Rolled Roof
- Vinyl Siding
Interior Spaces
- 2-Story Property
- Built-In Features
- Crown Molding
- Ceiling height of 9 feet on the main level
- Recessed Lighting
- Gas Fireplace
- Blinds
- Bay Window
- Entrance Foyer
- Family Room
- Living Room
- Dining Room
- Bay Views
- Finished Basement
- Heated Basement
- Walkup Attic
Kitchen
- Stove
- Dishwasher
- Kitchen Island
- Disposal
Flooring
- Wood
- Granite
- Ceramic Tile
Bedrooms and Bathrooms
- 4 Bedrooms
- Primary bedroom located on second floor
- Walk-In Closet
- Primary Bathroom is a Full Bathroom
Laundry
- Dryer
- Washer
Outdoor Features
- Patio
- Exterior Lighting
Schools
- Viola L. Sickles Elementary School
- Knollwood Middle School
- Rumson-Fair Haven High School
Utilities
- Forced Air Zoned Cooling and Heating System
- Heating System Uses Natural Gas
- Natural Gas Water Heater
Community Details
- No Home Owners Association
Listing and Financial Details
- Exclusions: front door knocker, dining room chandelier, master bath scones, basement frig, bedroom curtains
- Assessor Parcel Number 14-00031-0000-00010
Ownership History
Purchase Details
Home Financials for this Owner
Home Financials are based on the most recent Mortgage that was taken out on this home.Purchase Details
Home Financials for this Owner
Home Financials are based on the most recent Mortgage that was taken out on this home.Purchase Details
Home Financials for this Owner
Home Financials are based on the most recent Mortgage that was taken out on this home.Purchase Details
Purchase Details
Similar Homes in the area
Home Values in the Area
Average Home Value in this Area
Purchase History
| Date | Type | Sale Price | Title Company |
|---|---|---|---|
| Deed | $745,000 | None Available | |
| Bargain Sale Deed | $560,000 | Fidelity Natl Title Ins Co | |
| Bargain Sale Deed | $280,000 | Stewart Title Guaranty Co | |
| Deed | $285,000 | -- | |
| Deed | $225,000 | -- |
Mortgage History
| Date | Status | Loan Amount | Loan Type |
|---|---|---|---|
| Open | $568,900 | New Conventional | |
| Closed | $572,000 | New Conventional | |
| Closed | $596,000 | New Conventional | |
| Previous Owner | $417,000 | Adjustable Rate Mortgage/ARM | |
| Previous Owner | $485,000 | Purchase Money Mortgage |
Property History
| Date | Event | Price | Change | Sq Ft Price |
|---|---|---|---|---|
| 04/21/2017 04/21/17 | Sold | $745,000 | +34.2% | $740 / Sq Ft |
| 06/08/2012 06/08/12 | Sold | $555,000 | -- | $264 / Sq Ft |
Tax History Compared to Growth
Tax History
| Year | Tax Paid | Tax Assessment Tax Assessment Total Assessment is a certain percentage of the fair market value that is determined by local assessors to be the total taxable value of land and additions on the property. | Land | Improvement |
|---|---|---|---|---|
| 2024 | $13,250 | $857,800 | $350,000 | $507,800 |
| 2023 | $13,250 | $841,800 | $315,000 | $526,800 |
| 2022 | $13,801 | $815,000 | $307,000 | $508,000 |
| 2021 | $13,801 | $744,000 | $286,500 | $457,500 |
| 2020 | $13,489 | $731,900 | $279,500 | $452,400 |
| 2019 | $13,315 | $729,600 | $279,500 | $450,100 |
| 2018 | $13,300 | $713,900 | $279,500 | $434,400 |
| 2017 | $13,479 | $709,400 | $283,100 | $426,300 |
| 2016 | $13,755 | $703,600 | $283,100 | $420,500 |
| 2015 | $13,209 | $679,500 | $265,000 | $414,500 |
| 2014 | $13,524 | $687,200 | $281,300 | $405,900 |
Agents Affiliated with this Home
-
T
Seller's Agent in 2017
Taylor Norton
The Gallery Residential Brokerage
-
D
Buyer's Agent in 2017
Dena Grbic
O'Brien Realty, LLC
-
E
Seller's Agent in 2012
Elizabeth Scott
Coldwell Banker Realty
Map
Source: MOREMLS (Monmouth Ocean Regional REALTORS®)
MLS Number: 21706479
APN: 14-00031-0000-00010
