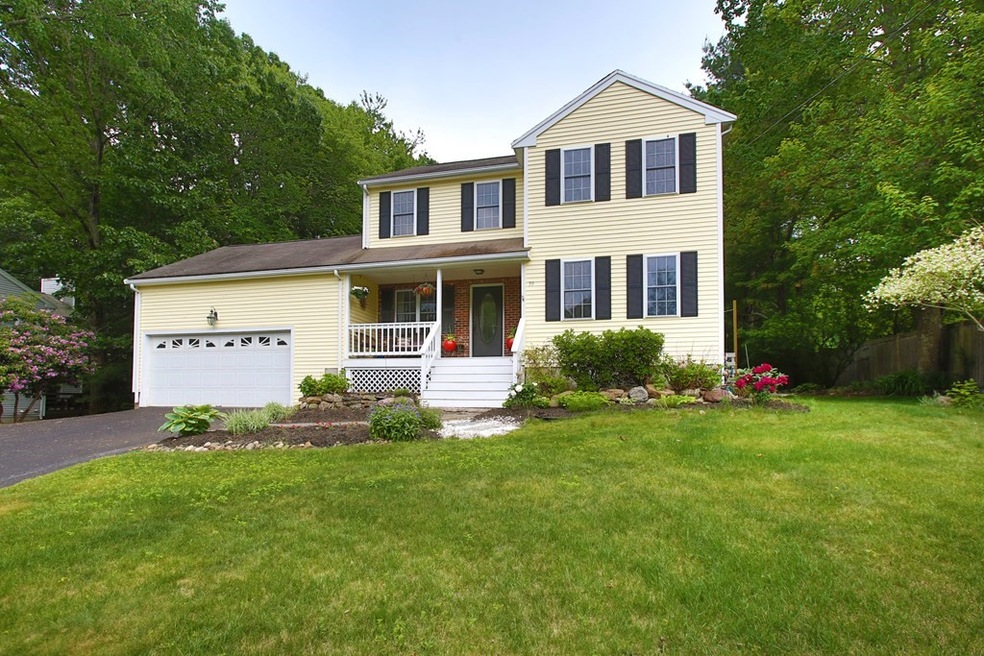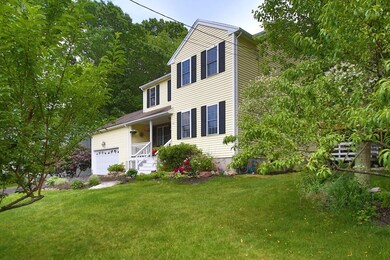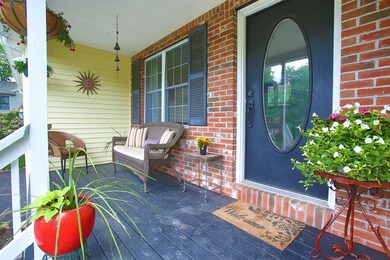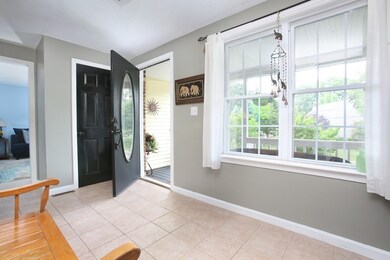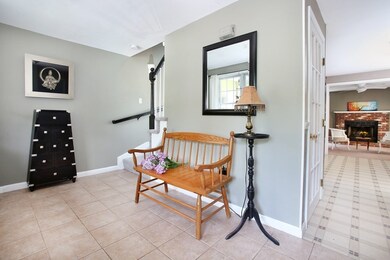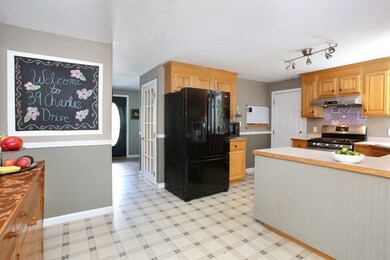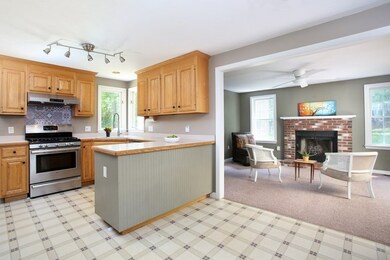
39 Charles Dr Franklin, MA 02038
Highlights
- Golf Course Community
- Colonial Architecture
- Property is near public transit
- Helen Keller Elementary School Rated A-
- Deck
- Wood Flooring
About This Home
As of August 2021Well maintained 4 bedroom colonial in the Keller/Sullivan school neighborhood! From the charming front porch to the private backyard, this home has so much to offer. The sunny kitchen is open to a fireplaced family room, with a slider leading to to an oversized deck - a perfect place to relax on those warm summer evenings! The large living and dining rooms provide great space for entertaining. On the second floor, the freshly carpeted master bedroom suite is at the rear of the home with treetop views of the backyard. The remaining three bedrooms are light and airy. A finished basement rounds out the living space and has plenty of room to use as an office, a playroom or both.Two car garage offers shelving for storage and has direct access to the kitchen. A new driveway has just been installed. Come and see what this classic home and the town of Franklin have to offer - great schools, sports, social activities and beautiful parks, Franklin is a wonderful place to live!
Last Agent to Sell the Property
Susan Nasca
Coldwell Banker Realty - Franklin Listed on: 06/09/2021

Home Details
Home Type
- Single Family
Est. Annual Taxes
- $7,669
Year Built
- Built in 1996
Lot Details
- 0.66 Acre Lot
- Near Conservation Area
Parking
- 2 Car Attached Garage
- Driveway
- Open Parking
- Off-Street Parking
Home Design
- Colonial Architecture
- Frame Construction
- Shingle Roof
- Concrete Perimeter Foundation
Interior Spaces
- 2,492 Sq Ft Home
- Sliding Doors
- Family Room with Fireplace
- Play Room
- Storage
Kitchen
- Range
- Dishwasher
Flooring
- Wood
- Wall to Wall Carpet
- Laminate
- Tile
- Vinyl
Bedrooms and Bathrooms
- 4 Bedrooms
- Primary bedroom located on second floor
- Walk-In Closet
Laundry
- Dryer
- Washer
Finished Basement
- Basement Fills Entire Space Under The House
- Laundry in Basement
Outdoor Features
- Bulkhead
- Deck
- Porch
Location
- Property is near public transit
Schools
- Keller Elementary School
- Sullivan Middle School
- Franklin High School
Utilities
- Forced Air Heating and Cooling System
- 1 Cooling Zone
- 1 Heating Zone
- Heating System Uses Natural Gas
- Gas Water Heater
Listing and Financial Details
- Assessor Parcel Number 96760
Community Details
Amenities
- Shops
Recreation
- Golf Course Community
- Park
- Jogging Path
- Bike Trail
Ownership History
Purchase Details
Home Financials for this Owner
Home Financials are based on the most recent Mortgage that was taken out on this home.Purchase Details
Home Financials for this Owner
Home Financials are based on the most recent Mortgage that was taken out on this home.Purchase Details
Home Financials for this Owner
Home Financials are based on the most recent Mortgage that was taken out on this home.Similar Homes in the area
Home Values in the Area
Average Home Value in this Area
Purchase History
| Date | Type | Sale Price | Title Company |
|---|---|---|---|
| Not Resolvable | $660,000 | None Available | |
| Deed | $498,000 | -- | |
| Deed | $415,000 | -- |
Mortgage History
| Date | Status | Loan Amount | Loan Type |
|---|---|---|---|
| Open | $528,000 | Purchase Money Mortgage | |
| Previous Owner | $269,000 | Adjustable Rate Mortgage/ARM | |
| Previous Owner | $322,000 | Adjustable Rate Mortgage/ARM | |
| Previous Owner | $328,000 | No Value Available | |
| Previous Owner | $350,000 | Purchase Money Mortgage | |
| Previous Owner | $80,400 | No Value Available | |
| Previous Owner | $35,000 | No Value Available | |
| Previous Owner | $346,000 | No Value Available | |
| Previous Owner | $300,000 | Purchase Money Mortgage | |
| Previous Owner | $230,500 | No Value Available | |
| Previous Owner | $198,500 | No Value Available |
Property History
| Date | Event | Price | Change | Sq Ft Price |
|---|---|---|---|---|
| 08/12/2021 08/12/21 | Sold | $660,000 | +14.8% | $265 / Sq Ft |
| 06/15/2021 06/15/21 | Pending | -- | -- | -- |
| 06/09/2021 06/09/21 | For Sale | $575,000 | -- | $231 / Sq Ft |
Tax History Compared to Growth
Tax History
| Year | Tax Paid | Tax Assessment Tax Assessment Total Assessment is a certain percentage of the fair market value that is determined by local assessors to be the total taxable value of land and additions on the property. | Land | Improvement |
|---|---|---|---|---|
| 2025 | $8,014 | $689,700 | $330,700 | $359,000 |
| 2024 | $7,976 | $676,500 | $330,700 | $345,800 |
| 2023 | $7,688 | $611,100 | $281,800 | $329,300 |
| 2022 | $7,337 | $522,200 | $221,900 | $300,300 |
| 2021 | $7,669 | $523,500 | $249,200 | $274,300 |
| 2020 | $7,259 | $500,300 | $239,000 | $261,300 |
| 2019 | $7,182 | $489,900 | $228,800 | $261,100 |
| 2018 | $6,676 | $455,700 | $220,600 | $235,100 |
| 2017 | $6,406 | $439,400 | $204,300 | $235,100 |
| 2016 | $6,524 | $449,900 | $219,100 | $230,800 |
| 2015 | $6,515 | $439,000 | $208,200 | $230,800 |
| 2014 | $5,974 | $413,400 | $182,600 | $230,800 |
Agents Affiliated with this Home
-
S
Seller's Agent in 2021
Susan Nasca
Coldwell Banker Realty - Franklin
-

Buyer's Agent in 2021
Barbara Rizzo
Coldwell Banker Realty - Westwood
(508) 326-0553
27 Total Sales
Map
Source: MLS Property Information Network (MLS PIN)
MLS Number: 72846248
APN: FRAN-000215-000000-000094
- 14 Charles Dr
- 83 Oliver Pond Cir Unit 7
- 91 Oliver Pond Cir Unit 3
- 100 Bent St
- 229 Bent St
- 913 Eagles Nest Way Unit 913
- 711 Eagles Nest Way Unit 711
- 10 Populatic Street Extension
- 10 Macarthur Ave
- 99 Leland Rd
- 48 Lakeshore Dr
- 103 Leland Rd
- 19 Village St
- 1 John St
- 561 Lincoln St
- 10 Blueberry Ln
- 19 Mulberry Ln
- 1 Clearview Dr
- 27 Kingsbury Rd
- 73 Leland Rd
