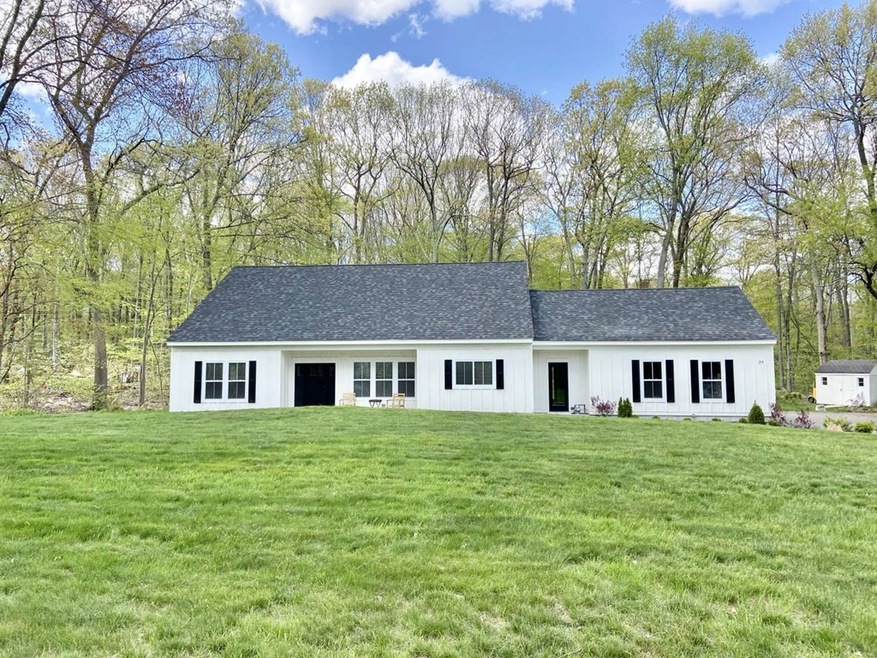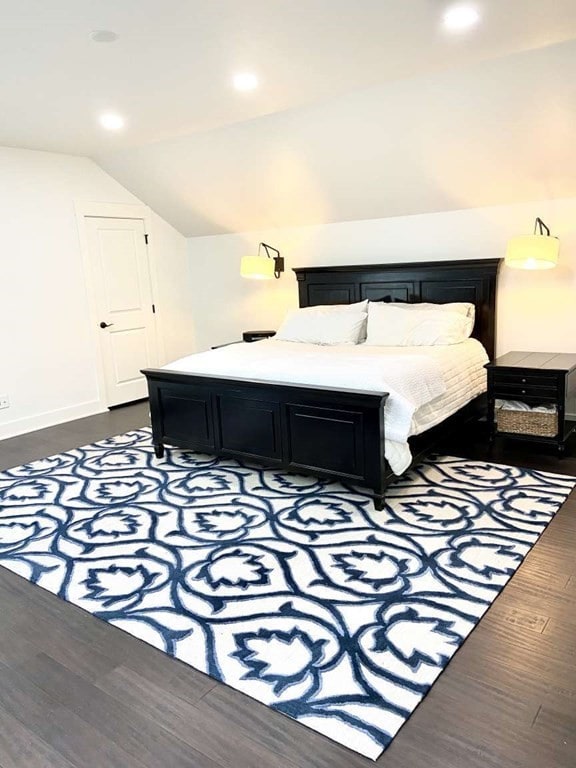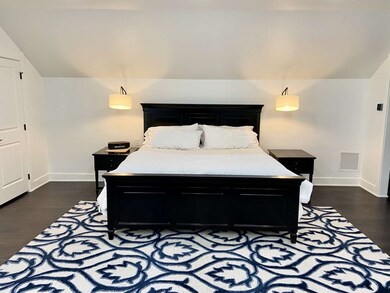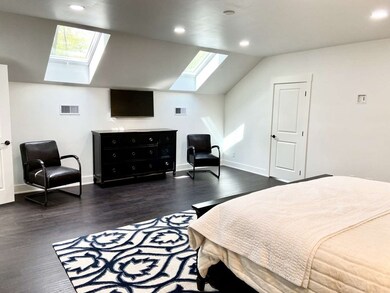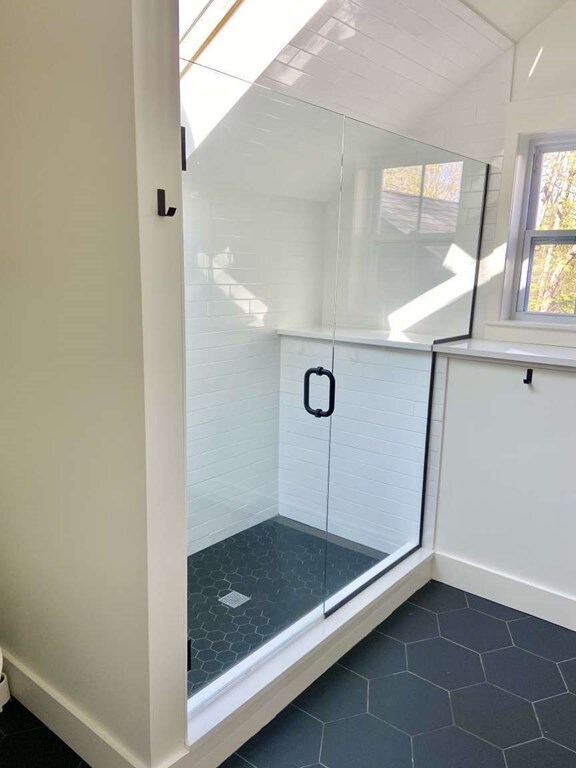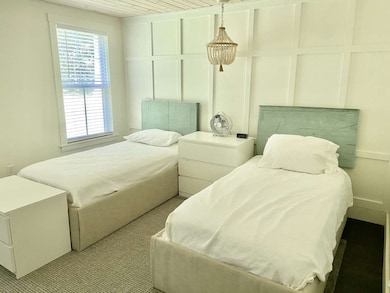
39 Chestnut St Hopkinton, MA 01748
Highlights
- Wine Refrigerator
- Patio
- Storage Shed
- Marathon Elementary School Rated A-
- Forced Air Heating and Cooling System
About This Home
As of July 2021Offer Deadline May 16th. Newly renovated modern style single-family home in beautiful Hopkinton. This home has three bedrooms + 2 office spaces and 2 bathrooms. Fantastic near town location, convenient to schools, and 495. Come enjoy worry-free living in this home that has been lovingly restored with attention to detail. 2021- Second floor Master Suite Addition Completion Interior Paint New Garage Doors and Motors 2020- New patio and walkways Landscaping Second-floor insulation Second -floor HVAC expansion and ductwork Second Floor bathroom 2018 & 2019 New Roof (structure, decking, and shingles) New Windows (New Construction) New Board and Batten Siding New Electrical Service and Panel New Plumbing Supply lines and fixtures New Well Pump, Wiring, and Reservoir New HVAC System and Ductwork New Septic Pump and wiring New Tankless Gas Water Heater New Kitchen cabinets and marble countertops New Lighting New Floors New Doors throughout Exterior paint
Home Details
Home Type
- Single Family
Est. Annual Taxes
- $12,660
Year Built
- Built in 1973
Lot Details
- Year Round Access
- Property is zoned RB1
Parking
- 2 Car Garage
Kitchen
- Range with Range Hood
- Freezer
- Dishwasher
- Wine Refrigerator
Laundry
- Dryer
- Washer
Outdoor Features
- Patio
- Storage Shed
Schools
- Hopkinton High School
Utilities
- Forced Air Heating and Cooling System
- Heating System Uses Gas
- Natural Gas Water Heater
- Private Sewer
- Cable TV Available
Ownership History
Purchase Details
Home Financials for this Owner
Home Financials are based on the most recent Mortgage that was taken out on this home.Purchase Details
Home Financials for this Owner
Home Financials are based on the most recent Mortgage that was taken out on this home.Purchase Details
Home Financials for this Owner
Home Financials are based on the most recent Mortgage that was taken out on this home.Purchase Details
Home Financials for this Owner
Home Financials are based on the most recent Mortgage that was taken out on this home.Purchase Details
Home Financials for this Owner
Home Financials are based on the most recent Mortgage that was taken out on this home.Similar Homes in Hopkinton, MA
Home Values in the Area
Average Home Value in this Area
Purchase History
| Date | Type | Sale Price | Title Company |
|---|---|---|---|
| Not Resolvable | $825,000 | None Available | |
| Not Resolvable | $283,500 | -- | |
| Not Resolvable | $275,500 | -- | |
| Foreclosure Deed | $410,089 | -- | |
| Deed | $245,000 | -- |
Mortgage History
| Date | Status | Loan Amount | Loan Type |
|---|---|---|---|
| Open | $742,418 | Purchase Money Mortgage | |
| Previous Owner | $40,000 | Credit Line Revolving | |
| Previous Owner | $355,833 | FHA | |
| Previous Owner | $367,162 | FHA | |
| Previous Owner | $553,400 | New Conventional | |
| Previous Owner | $100,000 | No Value Available | |
| Previous Owner | $75,000 | No Value Available | |
| Previous Owner | $16,380 | No Value Available | |
| Previous Owner | $315,000 | No Value Available | |
| Previous Owner | $312,000 | No Value Available | |
| Previous Owner | $39,600 | No Value Available | |
| Previous Owner | $250,000 | No Value Available | |
| Previous Owner | $225,000 | No Value Available | |
| Previous Owner | $196,000 | Purchase Money Mortgage |
Property History
| Date | Event | Price | Change | Sq Ft Price |
|---|---|---|---|---|
| 05/27/2025 05/27/25 | Price Changed | $889,900 | -1.1% | $311 / Sq Ft |
| 05/21/2025 05/21/25 | For Sale | $899,900 | +9.1% | $315 / Sq Ft |
| 07/29/2021 07/29/21 | Sold | $825,000 | +13.8% | $288 / Sq Ft |
| 05/18/2021 05/18/21 | Pending | -- | -- | -- |
| 05/12/2021 05/12/21 | For Sale | $724,900 | +155.7% | $253 / Sq Ft |
| 03/05/2018 03/05/18 | Sold | $283,500 | -5.5% | $145 / Sq Ft |
| 10/10/2017 10/10/17 | Pending | -- | -- | -- |
| 09/28/2017 09/28/17 | For Sale | $299,900 | +8.9% | $153 / Sq Ft |
| 08/25/2017 08/25/17 | Sold | $275,500 | -6.0% | $141 / Sq Ft |
| 07/22/2017 07/22/17 | Pending | -- | -- | -- |
| 07/14/2017 07/14/17 | For Sale | $293,000 | -- | $149 / Sq Ft |
Tax History Compared to Growth
Tax History
| Year | Tax Paid | Tax Assessment Tax Assessment Total Assessment is a certain percentage of the fair market value that is determined by local assessors to be the total taxable value of land and additions on the property. | Land | Improvement |
|---|---|---|---|---|
| 2025 | $12,660 | $892,800 | $288,500 | $604,300 |
| 2024 | $12,474 | $853,800 | $274,600 | $579,200 |
| 2023 | $12,357 | $781,600 | $241,000 | $540,600 |
| 2022 | $7,149 | $419,800 | $218,900 | $200,900 |
| 2021 | $6,941 | $406,400 | $212,400 | $194,000 |
| 2020 | $6,597 | $392,200 | $207,500 | $184,700 |
| 2019 | $5,108 | $297,500 | $203,400 | $94,100 |
| 2018 | $5,415 | $320,400 | $193,500 | $126,900 |
| 2017 | $5,460 | $325,000 | $187,800 | $137,200 |
| 2016 | $5,404 | $317,300 | $184,100 | $133,200 |
| 2015 | $5,462 | $304,100 | $178,800 | $125,300 |
Agents Affiliated with this Home
-
Jason Saphire
J
Seller's Agent in 2021
Jason Saphire
www.HomeZu.com
(617) 833-1739
2 in this area
513 Total Sales
-
Lynne Hagopian

Buyer's Agent in 2021
Lynne Hagopian
Coldwell Banker Realty - Framingham
(508) 872-0084
1 in this area
46 Total Sales
-
Gary Breitbord

Seller's Agent in 2018
Gary Breitbord
Realty National MA
1 Total Sale
-
Karen McDermott

Buyer's Agent in 2018
Karen McDermott
Suburban Lifestyle Real Estate
(508) 272-6644
24 in this area
42 Total Sales
-
Danielle Therrien

Seller's Agent in 2017
Danielle Therrien
Its My Real Estate
(508) 344-3481
61 Total Sales
Map
Source: MLS Property Information Network (MLS PIN)
MLS Number: 72830453
APN: HOPK-000025R-000006-A000000
- 11 Kimball Rd
- 10 Oak St
- 16 Fitch Ave Unit 6
- 11 Fitch Ave Unit 18
- 14 Fitch Ave Unit 7
- 12 Fitch Ave Unit 8
- 118 Ash St
- 10 Fitch Ave Unit 9
- 2 Emerald Dr
- 3 Fitch Ave Unit 14
- 6 Fitch Ave Unit 11
- 85 S Mill St
- 26 Connelly Hill Rd
- 36 Connelly Hill Rd
- 24 Nicholas Rd
- 37 Eastview Rd
- 7 Eastview Rd
- 23 Tammer Ln
- 3 Tammer Ln
- 79 Grove St
