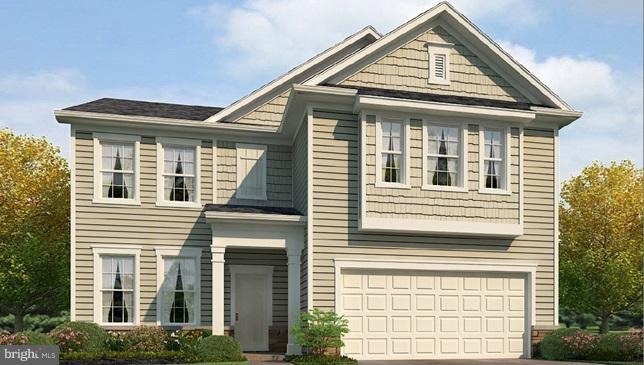
39 Clear Spring Ln Fredericksburg, VA 22405
Highlights
- Newly Remodeled
- Colonial Architecture
- Attic
- Gourmet Kitchen
- Main Floor Bedroom
- Open Floorplan
About This Home
As of July 2021Home sits on a beautiful flat lot with a nice big back yard. The Hadley plan features a huge loft and a first floor bedroom and full bath. Gourmet kitchen featuring stainless steel appliances and granite countertops! $7500 Closing assistance with use of builder preferred lender must close by October 28, 2018.
Home Details
Home Type
- Single Family
Est. Annual Taxes
- $4,179
Year Built
- Built in 2018 | Newly Remodeled
HOA Fees
- $71 Monthly HOA Fees
Parking
- 2 Car Attached Garage
Home Design
- Colonial Architecture
- Stone Siding
- Vinyl Siding
Interior Spaces
- Property has 3 Levels
- Ceiling height of 9 feet or more
- Double Pane Windows
- Insulated Windows
- Window Screens
- Sliding Doors
- Family Room Off Kitchen
- Open Floorplan
- Dining Area
- Attic
Kitchen
- Gourmet Kitchen
- Breakfast Area or Nook
- Built-In Double Oven
- Cooktop
- Microwave
- Dishwasher
- Kitchen Island
- Upgraded Countertops
- Disposal
Bedrooms and Bathrooms
- 4 Bedrooms | 1 Main Level Bedroom
- En-Suite Bathroom
- 3 Full Bathrooms
Unfinished Basement
- Walk-Out Basement
- Side Basement Entry
Schools
- Falmouth Elementary School
- Stafford High School
Utilities
- Central Air
- Cooling System Utilizes Natural Gas
- Heating Available
- Programmable Thermostat
- Underground Utilities
- Natural Gas Water Heater
- Cable TV Available
Additional Features
- ENERGY STAR Qualified Equipment for Heating
- 8,000 Sq Ft Lot
Community Details
- Built by DR HORTON
- Southgate Subdivision, Hadley Floorplan
Listing and Financial Details
- Home warranty included in the sale of the property
- Tax Lot 125
Ownership History
Purchase Details
Home Financials for this Owner
Home Financials are based on the most recent Mortgage that was taken out on this home.Purchase Details
Home Financials for this Owner
Home Financials are based on the most recent Mortgage that was taken out on this home.Similar Homes in Fredericksburg, VA
Home Values in the Area
Average Home Value in this Area
Purchase History
| Date | Type | Sale Price | Title Company |
|---|---|---|---|
| Warranty Deed | $520,000 | Attorney | |
| Warranty Deed | $370,000 | Premier Title Llc |
Mortgage History
| Date | Status | Loan Amount | Loan Type |
|---|---|---|---|
| Open | $538,720 | New Conventional | |
| Previous Owner | $366,000 | VA | |
| Previous Owner | $370,000 | VA |
Property History
| Date | Event | Price | Change | Sq Ft Price |
|---|---|---|---|---|
| 07/19/2021 07/19/21 | Sold | $520,000 | +4.0% | $155 / Sq Ft |
| 05/30/2021 05/30/21 | Pending | -- | -- | -- |
| 05/27/2021 05/27/21 | For Sale | $500,000 | +35.1% | $149 / Sq Ft |
| 09/27/2018 09/27/18 | Sold | $370,000 | -2.6% | -- |
| 09/09/2018 09/09/18 | Pending | -- | -- | -- |
| 09/07/2018 09/07/18 | Price Changed | $379,990 | -1.3% | -- |
| 09/01/2018 09/01/18 | Price Changed | $384,990 | -3.8% | -- |
| 08/13/2018 08/13/18 | For Sale | $399,990 | -- | -- |
Tax History Compared to Growth
Tax History
| Year | Tax Paid | Tax Assessment Tax Assessment Total Assessment is a certain percentage of the fair market value that is determined by local assessors to be the total taxable value of land and additions on the property. | Land | Improvement |
|---|---|---|---|---|
| 2024 | $4,179 | $495,200 | $130,000 | $365,200 |
| 2023 | $4,179 | $442,200 | $125,000 | $317,200 |
| 2022 | $3,759 | $442,200 | $125,000 | $317,200 |
| 2021 | $3,367 | $347,100 | $120,000 | $227,100 |
| 2020 | $3,367 | $347,100 | $120,000 | $227,100 |
| 2019 | $3,332 | $329,900 | $120,000 | $209,900 |
| 2018 | $1,188 | $120,000 | $120,000 | $0 |
| 2017 | $1,188 | $120,000 | $120,000 | $0 |
| 2016 | $1,188 | $120,000 | $120,000 | $0 |
Agents Affiliated with this Home
-
Heidi Jerakis

Seller's Agent in 2021
Heidi Jerakis
BHHS PenFed (actual)
(703) 585-4098
1 in this area
142 Total Sales
-
Phillip Appiah
P
Buyer's Agent in 2021
Phillip Appiah
Regent Realty
(571) 332-9580
3 in this area
31 Total Sales
-
Scott MacDonald

Seller's Agent in 2018
Scott MacDonald
RE/MAX Gateway, LLC
(703) 727-6900
11 in this area
406 Total Sales
Map
Source: Bright MLS
MLS Number: 1002226088
APN: 45U-1C-125
- 4501 Cambridge St
- 42 Pegs Ln
- 1239 Thomas Jefferson Place
- 5 Taylors Hill Way
- 11 Garnet Way
- 58 Kelley Rd
- 1215 Forbes St
- 196 Kelley Rd
- 11 Worsham Ln
- 451 Truslow Rd
- 22 Clydesdale Rd
- 42 Beagle Rd
- 21 Ridgemore Cir
- 30 Truslow Rd
- 702 Spring Valley Dr
- 28 Clydesdale Rd
- 130 Falmouth Dr
- 106 Lyndale Ct
- 623 Plainview Dr
- 620 Plainview Dr
