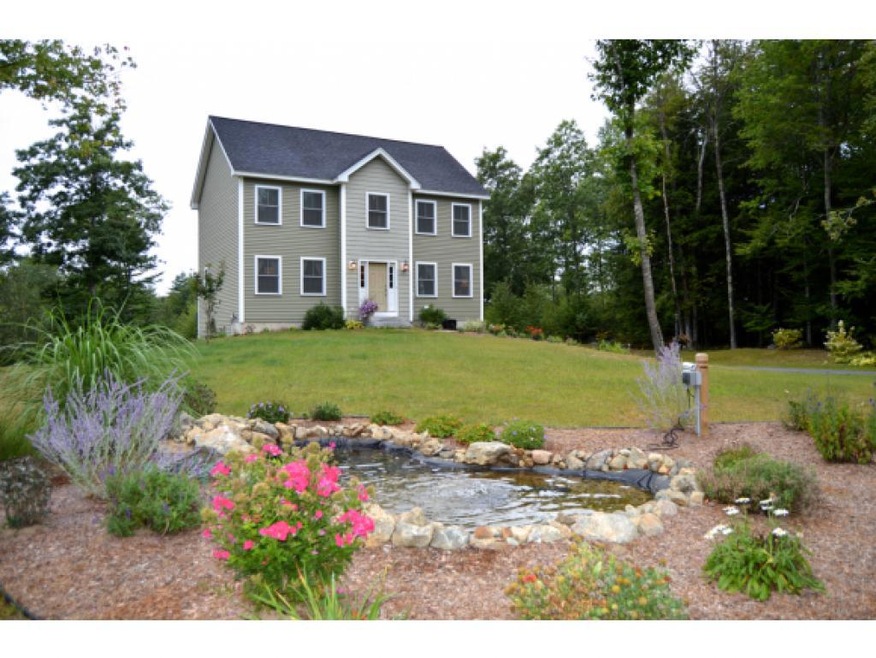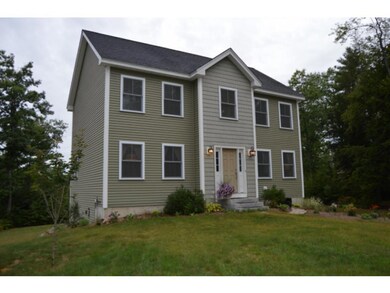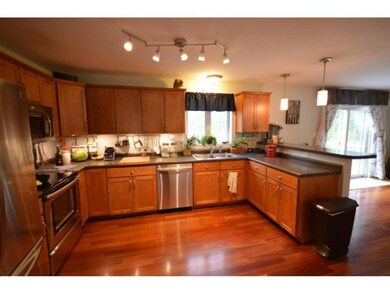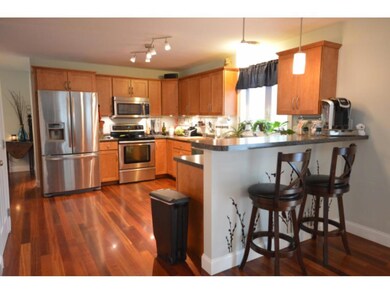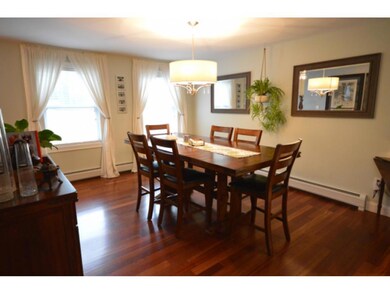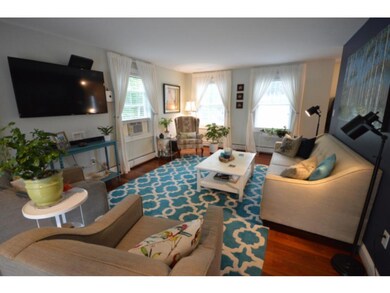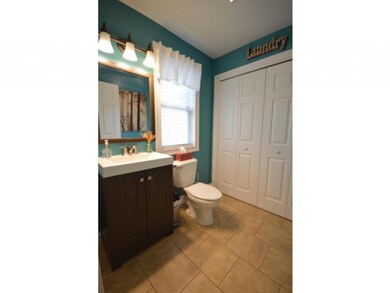
Highlights
- 2.05 Acre Lot
- Wood Flooring
- Landscaped
- Deck
- Walk-In Closet
- Hot Water Heating System
About This Home
As of October 2015Have you ever walked into a home where everything feels like an upgrade? Well, this is it! Warm Brazillian Cherry hardwoods welcome you into a spacious modern open concept floor plan that features a designer kitchen with cherry cabinets, gleaming stainless appliances and a breakfast bar. Feeling formal? Spacious dining area with room for complete sets and a cozy living room are great for entertaining. Bathrooms feature designer fixtures and vanities with contemporary tile floors. Stafford casings around all doors and windows give you the impression that THIS was the model home. All of this so meticulously maintained that you would think that it was just built! If youre looking for a quiet neighborhood and a home that could also be your retreat, this is for you. Easy 20 minute drive to Concord.
Home Details
Home Type
- Single Family
Est. Annual Taxes
- $8,016
Year Built
- 2008
Lot Details
- 2.05 Acre Lot
- Landscaped
- Lot Sloped Up
Parking
- 2 Car Garage
- Automatic Garage Door Opener
Home Design
- Concrete Foundation
- Shingle Roof
- Vinyl Siding
Interior Spaces
- 2-Story Property
- Blinds
- Laundry on main level
Kitchen
- Electric Range
- Microwave
- Dishwasher
Flooring
- Wood
- Carpet
Bedrooms and Bathrooms
- 3 Bedrooms
- Walk-In Closet
Partially Finished Basement
- Interior Basement Entry
- Natural lighting in basement
Outdoor Features
- Deck
Utilities
- Hot Water Heating System
- Heating System Uses Oil
- Private Water Source
- Private Sewer
Ownership History
Purchase Details
Home Financials for this Owner
Home Financials are based on the most recent Mortgage that was taken out on this home.Purchase Details
Home Financials for this Owner
Home Financials are based on the most recent Mortgage that was taken out on this home.Similar Homes in Epsom, NH
Home Values in the Area
Average Home Value in this Area
Purchase History
| Date | Type | Sale Price | Title Company |
|---|---|---|---|
| Warranty Deed | $253,000 | -- | |
| Warranty Deed | $253,000 | -- | |
| Deed | $245,000 | -- | |
| Deed | $245,000 | -- |
Mortgage History
| Date | Status | Loan Amount | Loan Type |
|---|---|---|---|
| Open | $203,000 | Credit Line Revolving | |
| Closed | $241,260 | FHA | |
| Closed | $244,495 | FHA | |
| Closed | $260,101 | FHA | |
| Previous Owner | $237,700 | Stand Alone Refi Refinance Of Original Loan | |
| Previous Owner | $236,823 | Purchase Money Mortgage | |
| Closed | $0 | No Value Available |
Property History
| Date | Event | Price | Change | Sq Ft Price |
|---|---|---|---|---|
| 10/26/2015 10/26/15 | Sold | $264,900 | 0.0% | $129 / Sq Ft |
| 09/15/2015 09/15/15 | Pending | -- | -- | -- |
| 09/11/2015 09/11/15 | For Sale | $264,900 | +4.7% | $129 / Sq Ft |
| 05/01/2014 05/01/14 | Sold | $253,000 | -2.7% | $123 / Sq Ft |
| 03/11/2014 03/11/14 | Pending | -- | -- | -- |
| 01/21/2014 01/21/14 | For Sale | $259,900 | -- | $127 / Sq Ft |
Tax History Compared to Growth
Tax History
| Year | Tax Paid | Tax Assessment Tax Assessment Total Assessment is a certain percentage of the fair market value that is determined by local assessors to be the total taxable value of land and additions on the property. | Land | Improvement |
|---|---|---|---|---|
| 2024 | $8,016 | $300,900 | $100,400 | $200,500 |
| 2023 | $7,411 | $300,900 | $100,400 | $200,500 |
| 2022 | $7,173 | $300,900 | $100,400 | $200,500 |
| 2021 | $7,113 | $300,900 | $100,400 | $200,500 |
| 2020 | $6,569 | $300,900 | $100,400 | $200,500 |
| 2019 | $7,168 | $264,600 | $91,300 | $173,300 |
| 2018 | $6,872 | $264,600 | $91,300 | $173,300 |
| 2017 | $6,792 | $264,600 | $91,300 | $173,300 |
| 2016 | $6,623 | $264,600 | $91,300 | $173,300 |
| 2015 | $6,303 | $264,600 | $91,300 | $173,300 |
| 2014 | $5,454 | $245,000 | $81,300 | $163,700 |
| 2013 | $5,399 | $239,200 | $81,300 | $157,900 |
Agents Affiliated with this Home
-

Seller's Agent in 2015
Christine Tatro
EXP Realty
(603) 738-3000
2 in this area
193 Total Sales
-

Buyer's Agent in 2015
Lyn Ward
EXIT Reward Realty
(603) 608-7438
1 in this area
68 Total Sales
-

Seller's Agent in 2014
Laurie Norton Team
BHG Masiello Bedford
(603) 361-4804
2 in this area
485 Total Sales
-
J
Buyer's Agent in 2014
Jim OLeary
RE/MAX
Map
Source: PrimeMLS
MLS Number: 4450142
APN: EPSO-000010R-000000-000023-000005
- 3 Spruce Cove Rd
- 0A Old Turnpike Rd
- 26 Association Dr
- 36 Nh Route 107
- 132 Chestnut Pond Rd
- 24 Lake View Rd
- 227 Chestnut Pond Rd
- 94 Lake Shore Dr
- 3 Esther Ln
- 955 Catamount Rd
- 5 Echo Valley Rd
- 53 Baker Ave
- 21 Brook Cir
- 1 Chestnut Ln
- 20 Mountain Rd
- 49 Tasker Shore Dr
- 158 Lynn Grove Rd
- 1232 First nh Turnpike
- 34 Pleasant Hill Rd
- 153 Mountain Rd
