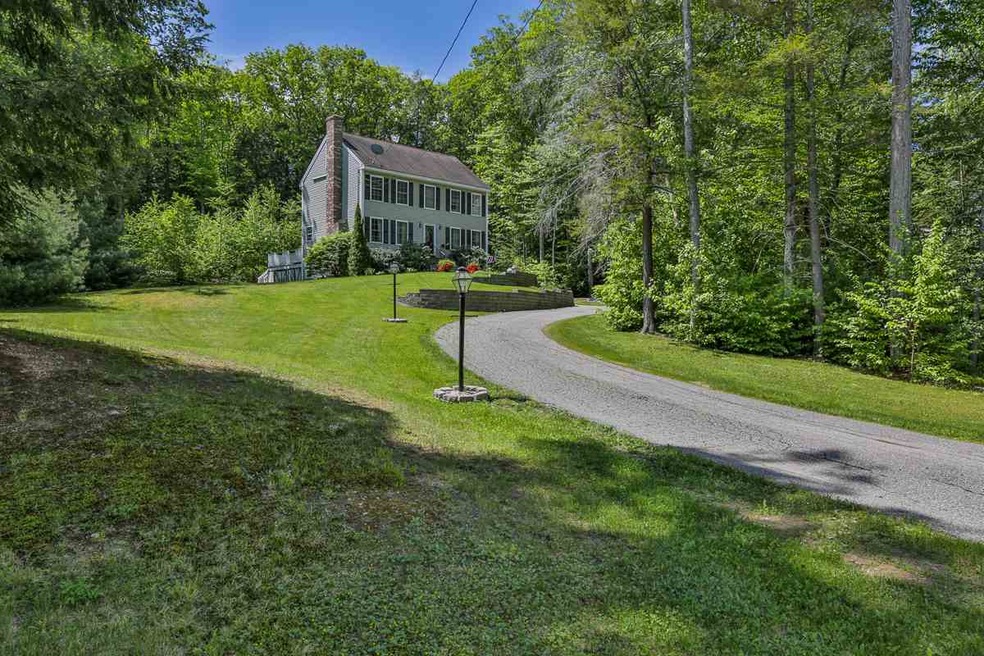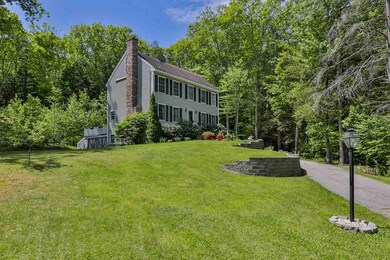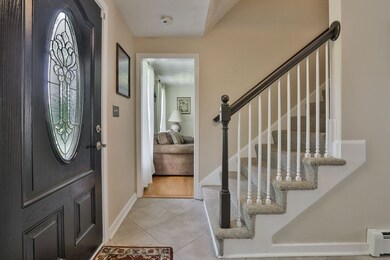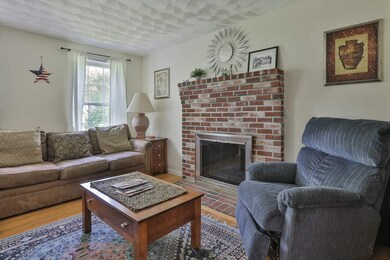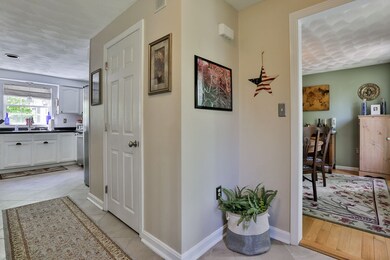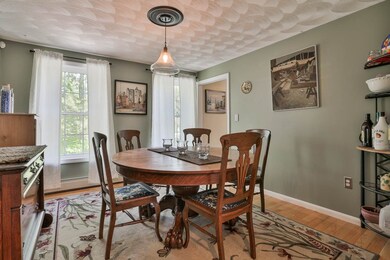
39 Compromise Ln Sandown, NH 03873
Highlights
- Colonial Architecture
- Wood Flooring
- Fireplace
- Deck
- Attic
- Walk-In Closet
About This Home
As of June 2018Stunning 3+ bedroom Colonial Saltbox in sought after Cornerstone Estates. Set back off the road on over an acre of land, this amazing home with 3 levels of living space is sure to please. 1st floor consists of an eat-in kitchen, dining room, living room, half bath with laundry and family room with sliders to the multi level deck. Second floor boasts 3 generous bedrooms and two full baths including a master with private master bath and walk in closet. The finished walk up 3rd floor has two additional rooms. This is a great home for entertaining inside or out! Schedule your private showing today!
Last Agent to Sell the Property
Melissa Berube
BHHS Verani Windham Brokerage Phone: 603-767-0536 License #066408 Listed on: 05/25/2018

Home Details
Home Type
- Single Family
Est. Annual Taxes
- $7,938
Year Built
- Built in 2002
Lot Details
- 1.13 Acre Lot
- Landscaped
- Lot Sloped Up
Parking
- 2 Car Garage
- Off-Street Parking
Home Design
- Colonial Architecture
- Saltbox Architecture
- Poured Concrete
- Wood Frame Construction
- Shingle Roof
- Vinyl Siding
- Radon Mitigation System
Interior Spaces
- 2-Story Property
- Ceiling Fan
- Fireplace
- Interior Basement Entry
- Laundry on main level
- Attic
Kitchen
- Electric Range
- Dishwasher
Flooring
- Wood
- Carpet
Bedrooms and Bathrooms
- 3 Bedrooms
- En-Suite Primary Bedroom
- Walk-In Closet
Outdoor Features
- Deck
Schools
- Sandown North Elementary Sch
- Timberlane Regional Middle School
- Timberlane Regional High Sch
Utilities
- Zoned Heating
- Hot Water Heating System
- Heating System Uses Oil
- 200+ Amp Service
- Private Sewer
Community Details
- Cornerstone Estates Subdivision
Listing and Financial Details
- Exclusions: Washer, Dryer
- Legal Lot and Block 32 / 4
- 31% Total Tax Rate
Ownership History
Purchase Details
Home Financials for this Owner
Home Financials are based on the most recent Mortgage that was taken out on this home.Purchase Details
Home Financials for this Owner
Home Financials are based on the most recent Mortgage that was taken out on this home.Purchase Details
Home Financials for this Owner
Home Financials are based on the most recent Mortgage that was taken out on this home.Purchase Details
Purchase Details
Purchase Details
Home Financials for this Owner
Home Financials are based on the most recent Mortgage that was taken out on this home.Purchase Details
Similar Home in Sandown, NH
Home Values in the Area
Average Home Value in this Area
Purchase History
| Date | Type | Sale Price | Title Company |
|---|---|---|---|
| Warranty Deed | $340,000 | -- | |
| Warranty Deed | $340,000 | -- | |
| Warranty Deed | $296,533 | -- | |
| Warranty Deed | $296,533 | -- | |
| Warranty Deed | $225,500 | -- | |
| Warranty Deed | $225,500 | -- | |
| Warranty Deed | $157,400 | -- | |
| Warranty Deed | $157,400 | -- | |
| Foreclosure Deed | $340,000 | -- | |
| Foreclosure Deed | $340,000 | -- | |
| Deed | $314,900 | -- | |
| Deed | $314,900 | -- | |
| Warranty Deed | $260,800 | -- | |
| Warranty Deed | $260,800 | -- |
Mortgage History
| Date | Status | Loan Amount | Loan Type |
|---|---|---|---|
| Open | $337,000 | Stand Alone Refi Refinance Of Original Loan | |
| Closed | $320,000 | Purchase Money Mortgage | |
| Previous Owner | $266,850 | Purchase Money Mortgage | |
| Previous Owner | $251,920 | Purchase Money Mortgage |
Property History
| Date | Event | Price | Change | Sq Ft Price |
|---|---|---|---|---|
| 06/29/2018 06/29/18 | Sold | $340,000 | +4.6% | $152 / Sq Ft |
| 05/26/2018 05/26/18 | Pending | -- | -- | -- |
| 05/25/2018 05/25/18 | For Sale | $325,000 | +9.6% | $145 / Sq Ft |
| 12/15/2016 12/15/16 | Sold | $296,500 | -4.0% | $151 / Sq Ft |
| 11/03/2016 11/03/16 | Pending | -- | -- | -- |
| 10/14/2016 10/14/16 | For Sale | $309,000 | +37.0% | $157 / Sq Ft |
| 10/15/2013 10/15/13 | Sold | $225,500 | -7.2% | $117 / Sq Ft |
| 08/12/2013 08/12/13 | Pending | -- | -- | -- |
| 06/20/2013 06/20/13 | For Sale | $243,000 | -- | $126 / Sq Ft |
Tax History Compared to Growth
Tax History
| Year | Tax Paid | Tax Assessment Tax Assessment Total Assessment is a certain percentage of the fair market value that is determined by local assessors to be the total taxable value of land and additions on the property. | Land | Improvement |
|---|---|---|---|---|
| 2024 | $9,801 | $553,100 | $197,000 | $356,100 |
| 2023 | $11,560 | $553,100 | $197,000 | $356,100 |
| 2022 | $9,470 | $333,800 | $122,100 | $211,700 |
| 2021 | $9,674 | $333,800 | $122,100 | $211,700 |
| 2020 | $9,233 | $333,800 | $122,100 | $211,700 |
| 2019 | $8,999 | $333,800 | $122,100 | $211,700 |
| 2018 | $8,859 | $333,800 | $122,100 | $211,700 |
| 2017 | $7,938 | $257,900 | $82,500 | $175,400 |
| 2016 | $7,590 | $260,300 | $82,500 | $177,800 |
| 2015 | $6,937 | $260,400 | $82,500 | $177,900 |
| 2014 | $7,184 | $260,400 | $82,500 | $177,900 |
| 2013 | $7,052 | $260,400 | $82,500 | $177,900 |
Agents Affiliated with this Home
-
M
Seller's Agent in 2018
Melissa Berube
BHHS Verani Windham
-

Buyer's Agent in 2018
Michelle Draper
Keller Williams Realty Evolution
(978) 857-8569
104 Total Sales
-

Seller's Agent in 2016
Trish Povey
BHG Masiello Atkinson
(603) 490-9558
5 in this area
64 Total Sales
-

Seller's Agent in 2013
Kurt Krohn
Remark Realty
(603) 702-0763
12 Total Sales
-

Buyer's Agent in 2013
Jackie Flanagan
Great Island Realty LLC
(603) 781-6541
87 Total Sales
Map
Source: PrimeMLS
MLS Number: 4695607
APN: SDWN-000023-000004-000032
- 217 North Rd
- 275 Fremont Rd
- 209 Fremont Rd
- 118 Hall Rd Unit 3
- Lot 7-3 Sanborn Meadow Unit 7-3
- Lot 7-0 Sanborn Meadow Unit 7-0
- 55 Driftwood Cir Unit 21
- 137 Caleb Dr
- 14 Brightstone Cir
- 15 Brightstone Cir Unit 14
- 6 Whitetail Ln
- 22 Victoria Farms Rd
- 412 Main St
- 202 Shepard Home Rd
- 6 Lemon Tree Rd
- 51 Driftwood Cir Unit 19
- 53 Driftwood Cir Unit 20
- 18 Celeste Terrace
- 15 Brightstone Way Unit 14
- 30 Driftwood Cir Unit 11
