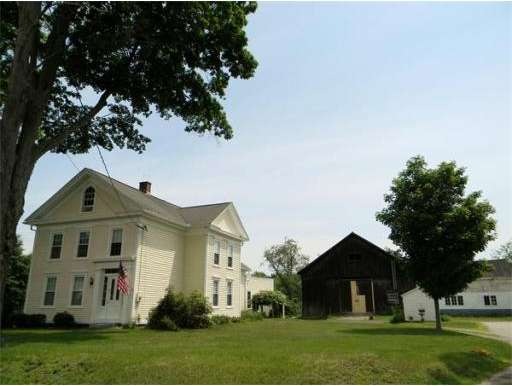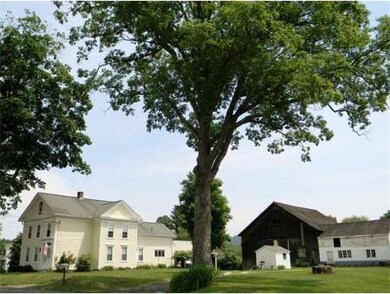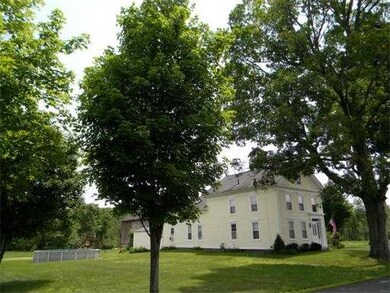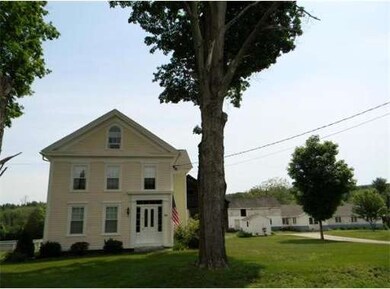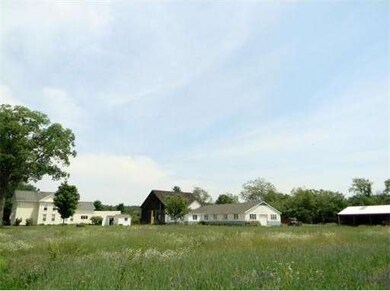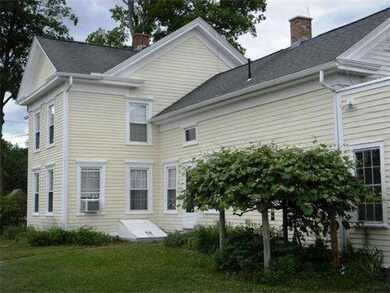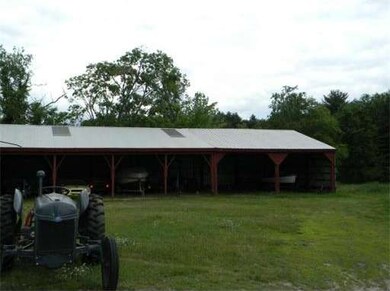
39 Cook Rd Southampton, MA 01073
About This Home
As of March 2012BIG PRICE DROP! Beautifully restored & updated spacious 4 BR Colonial combining old-fashioned charm w/ up-to-date amenities. Renovated in 2000 w/ new windows, roof, plumbing, electrical & new 2010 Buderus heating. Wide plank flooring, large rooms, high ceilings & oversized windows add to the elegance. Large 40x40' 150 yr old barn for storage, 30x90' building w/poured concrete, ideal for workshop/stalls. Separate 6-bay pavilion garage & sheds. Nearly 6 acres, abuts 300+acres of conservation land.
Home Details
Home Type
Single Family
Est. Annual Taxes
$8,041
Year Built
1860
Lot Details
0
Listing Details
- Lot Description: Wooded, Cleared, Farmland, Level, Scenic View(s)
- Special Features: None
- Property Sub Type: Detached
- Year Built: 1860
Interior Features
- Has Basement: Yes
- Primary Bathroom: No
- Number of Rooms: 8
- Amenities: Walk/Jog Trails, Stables, Conservation Area, Private School, Public School
- Electric: 200 Amps
- Energy: Insulated Windows, Prog. Thermostat
- Flooring: Wood, Vinyl, Hardwood
- Insulation: Fiberglass
- Interior Amenities: Walk-up Attic, French Doors
- Basement: Partial, Interior Access, Concrete Floor
- Bedroom 2: Second Floor, 14X14
- Bedroom 3: Second Floor, 14X13
- Bedroom 4: First Floor, 14X14
- Bathroom #1: First Floor, 12X9
- Bathroom #2: Second Floor, 10X9
- Kitchen: First Floor, 18X15
- Laundry Room: First Floor
- Living Room: First Floor, 17X17
- Master Bedroom: Second Floor, 30X15
- Master Bedroom Description: Closet/Cabinets - Custom Built, Skylight, Hard Wood Floor, Closet
- Dining Room: First Floor, 17X15
Exterior Features
- Frontage: 525
- Construction: Post & Beam
- Exterior: Wood
- Exterior Features: Above Ground Pool, Storage Shed, Barn/Stable
- Foundation: Fieldstone
Garage/Parking
- Garage Parking: Attached, Storage, Work Area
- Garage Spaces: 1
- Parking: Off-Street, Stone/Gravel
- Parking Spaces: 6
Utilities
- Heat Zones: 2
- Hot Water: Natural Gas, Tank
- Water/Sewer: City/Town Water, Private Sewerage
- Utility Connections: for Electric Range, for Electric Oven, for Electric Dryer, Washer Hookup
Condo/Co-op/Association
- HOA: No
Ownership History
Purchase Details
Home Financials for this Owner
Home Financials are based on the most recent Mortgage that was taken out on this home.Purchase Details
Similar Homes in the area
Home Values in the Area
Average Home Value in this Area
Purchase History
| Date | Type | Sale Price | Title Company |
|---|---|---|---|
| Not Resolvable | $360,000 | -- | |
| Not Resolvable | $360,000 | -- | |
| Deed | $280,000 | -- |
Mortgage History
| Date | Status | Loan Amount | Loan Type |
|---|---|---|---|
| Open | $255,000 | Stand Alone Refi Refinance Of Original Loan | |
| Closed | $50,000 | Credit Line Revolving | |
| Closed | $270,000 | New Conventional | |
| Previous Owner | $252,500 | No Value Available | |
| Previous Owner | $245,000 | No Value Available | |
| Previous Owner | $35,000 | No Value Available | |
| Previous Owner | $136,000 | No Value Available |
Property History
| Date | Event | Price | Change | Sq Ft Price |
|---|---|---|---|---|
| 05/27/2025 05/27/25 | For Sale | $789,000 | +119.2% | $235 / Sq Ft |
| 03/30/2012 03/30/12 | Sold | $360,000 | -4.0% | $153 / Sq Ft |
| 03/14/2012 03/14/12 | Pending | -- | -- | -- |
| 10/03/2011 10/03/11 | Price Changed | $375,000 | -6.2% | $159 / Sq Ft |
| 06/15/2011 06/15/11 | For Sale | $399,900 | -- | $170 / Sq Ft |
Tax History Compared to Growth
Tax History
| Year | Tax Paid | Tax Assessment Tax Assessment Total Assessment is a certain percentage of the fair market value that is determined by local assessors to be the total taxable value of land and additions on the property. | Land | Improvement |
|---|---|---|---|---|
| 2025 | $8,041 | $567,500 | $148,500 | $419,000 |
| 2024 | $7,838 | $550,000 | $148,500 | $401,500 |
| 2023 | $7,350 | $512,900 | $148,500 | $364,400 |
| 2022 | $7,161 | $475,200 | $144,200 | $331,000 |
| 2021 | $6,760 | $423,300 | $136,800 | $286,500 |
| 2020 | $6,823 | $431,300 | $144,800 | $286,500 |
| 2019 | $6,697 | $410,600 | $144,800 | $265,800 |
| 2018 | $6,417 | $383,800 | $133,500 | $250,300 |
| 2017 | $6,264 | $383,800 | $133,500 | $250,300 |
| 2015 | $5,473 | $348,400 | $143,600 | $204,800 |
Agents Affiliated with this Home
-
M
Seller's Agent in 2025
Maria LoPriore
Berkshire Hathaway HomeServices Realty Professionals
-
J
Seller Co-Listing Agent in 2025
Jennifer Wilson
Berkshire Hathaway HomeServices Realty Professionals
-
J
Seller's Agent in 2012
Jill Vincent-Lapan
Canon Real Estate, Inc.
-
R
Buyer's Agent in 2012
Rick Constant
HB Real Estate, LLC
Map
Source: MLS Property Information Network (MLS PIN)
MLS Number: 71248738
APN: SHAM-000031-000005
- 36 County Rd
- 31 Pomeroy St
- Lot 4 Mountain Rd
- 20 Morin Dr
- 59 Mountain Rd
- 121 East St
- 13 Golden Dr
- 14 Melinda Ln
- 28 Sterling Dr
- 9 Sandra Rd
- 54 Pequot Rd
- 63 Jarvis Ave
- 14 Scott Hollow Dr
- 24 Old Jarvis Ave
- 33 Maple Crest Cir Unit D
- 7 Maple Crest Cir Unit E
- 22 Maple Crest Cir Unit J
- 2 Maple Crest Cir Unit F
- 16 Maple Crest Cir Unit K
- 2 Maple Crest Cir Unit D
