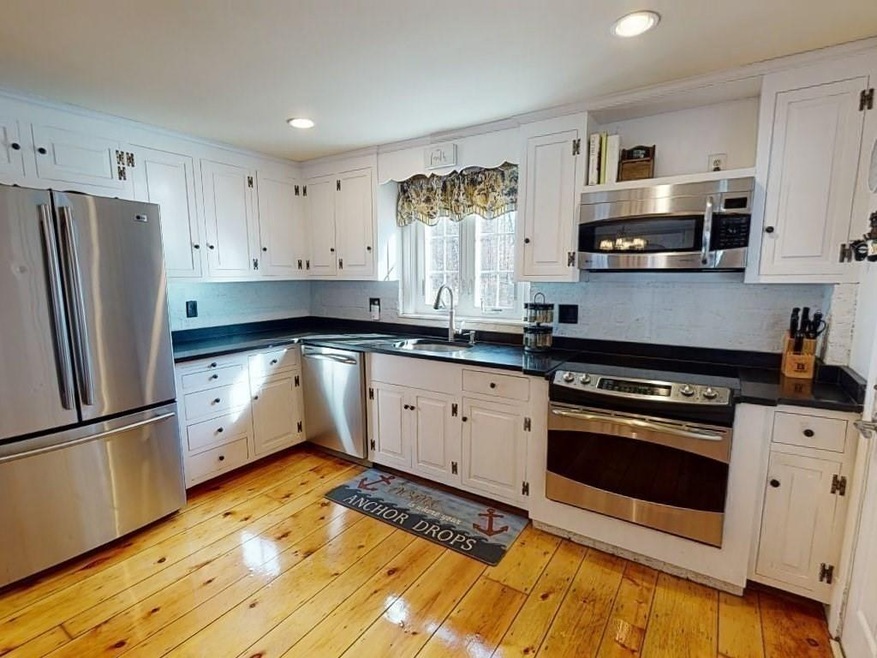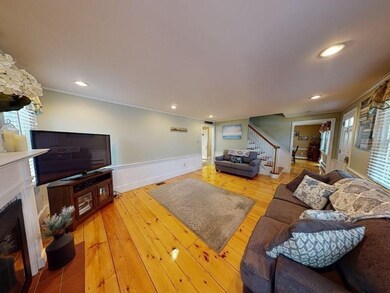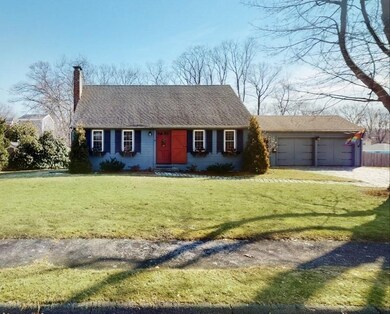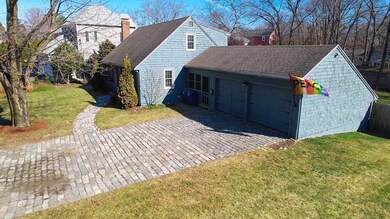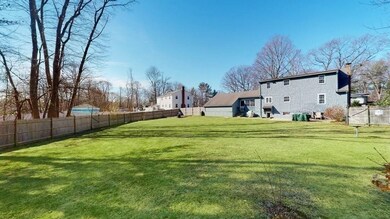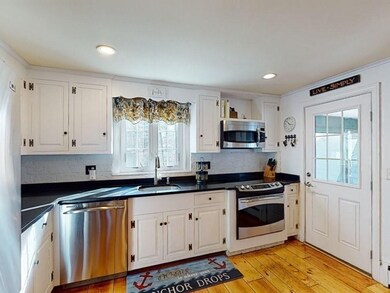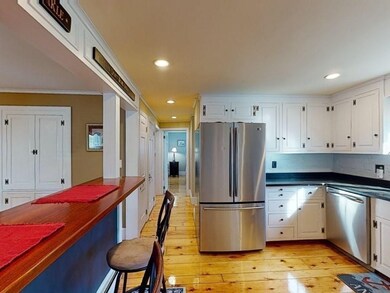
39 Daniel Rd Braintree, MA 02184
South Braintree NeighborhoodHighlights
- Golf Course Community
- Property is near public transit
- Main Floor Primary Bedroom
- Cape Cod Architecture
- Wood Flooring
- Solid Surface Countertops
About This Home
As of April 2022Charming Dormered Cape in Braintree highlands, one of the town’s most sought-after areas and neighborhood! This deceivingly large 3-bedroom 2 bath home is located on a half-acre fenced-in yard. The open floor plan offers ease of entertaining and comfortable family living. An eat-in kitchen w/ SS appliances and marble countertops overlooks a formal dining room w/built-ins. Wide pine hardwood floors throughout. A large bright family room w/ fireplace, large bedroom & full bath completes the first floor. The second floor offers 2 large bedrooms, a full bath w/additional storage. The finished basement is great for all family activities, home gym or office. Walk-out to the professionally landscaped backyard w/patio & garden. A spacious, sunny three-seasoned porch leads to a 2- car garage. Close to major highways, shopping & restaurants. Low tax rate! Impressive 3d Video tour attached.
Home Details
Home Type
- Single Family
Est. Annual Taxes
- $5,879
Year Built
- Built in 1961
Lot Details
- 0.47 Acre Lot
- Fenced
- Level Lot
- Cleared Lot
Parking
- 2 Car Attached Garage
- Off-Street Parking
Home Design
- Cape Cod Architecture
- Frame Construction
- Shingle Roof
- Concrete Perimeter Foundation
Interior Spaces
- 2,340 Sq Ft Home
- Living Room with Fireplace
- Game Room
- Screened Porch
Kitchen
- Range
- Microwave
- Dishwasher
- Stainless Steel Appliances
- Kitchen Island
- Solid Surface Countertops
Flooring
- Wood
- Ceramic Tile
Bedrooms and Bathrooms
- 3 Bedrooms
- Primary Bedroom on Main
- 2 Full Bathrooms
- Bathtub Includes Tile Surround
Partially Finished Basement
- Basement Fills Entire Space Under The House
- Block Basement Construction
- Laundry in Basement
Outdoor Features
- Patio
- Rain Gutters
Location
- Property is near public transit
Schools
- Liberty Elementary School
- South Middle School
- Braintree High School
Utilities
- Central Air
- Heating System Uses Oil
- Baseboard Heating
Listing and Financial Details
- Assessor Parcel Number M:1110 B:0 L:49,16564
Community Details
Amenities
- Shops
Recreation
- Golf Course Community
Ownership History
Purchase Details
Home Financials for this Owner
Home Financials are based on the most recent Mortgage that was taken out on this home.Purchase Details
Purchase Details
Home Financials for this Owner
Home Financials are based on the most recent Mortgage that was taken out on this home.Purchase Details
Home Financials for this Owner
Home Financials are based on the most recent Mortgage that was taken out on this home.Purchase Details
Home Financials for this Owner
Home Financials are based on the most recent Mortgage that was taken out on this home.Purchase Details
Home Financials for this Owner
Home Financials are based on the most recent Mortgage that was taken out on this home.Similar Homes in Braintree, MA
Home Values in the Area
Average Home Value in this Area
Purchase History
| Date | Type | Sale Price | Title Company |
|---|---|---|---|
| Not Resolvable | $820,000 | None Available | |
| Quit Claim Deed | -- | -- | |
| Not Resolvable | $573,750 | -- | |
| Not Resolvable | $515,000 | -- | |
| Not Resolvable | $515,000 | -- | |
| Quit Claim Deed | -- | -- | |
| Deed | $440,000 | -- |
Mortgage History
| Date | Status | Loan Amount | Loan Type |
|---|---|---|---|
| Open | $567,000 | Purchase Money Mortgage | |
| Previous Owner | $362,500 | Stand Alone Refi Refinance Of Original Loan | |
| Previous Owner | $396,250 | New Conventional | |
| Previous Owner | $412,000 | New Conventional | |
| Previous Owner | $329,500 | New Conventional | |
| Previous Owner | $103,168 | No Value Available | |
| Previous Owner | $100,000 | No Value Available | |
| Previous Owner | $352,000 | Purchase Money Mortgage | |
| Previous Owner | $28,000 | No Value Available | |
| Previous Owner | $256,500 | No Value Available |
Property History
| Date | Event | Price | Change | Sq Ft Price |
|---|---|---|---|---|
| 04/07/2022 04/07/22 | Sold | $820,000 | +5.9% | $350 / Sq Ft |
| 02/25/2022 02/25/22 | Pending | -- | -- | -- |
| 02/24/2022 02/24/22 | For Sale | $774,000 | +34.9% | $331 / Sq Ft |
| 06/12/2015 06/12/15 | Sold | $573,750 | 0.0% | $245 / Sq Ft |
| 06/07/2015 06/07/15 | Pending | -- | -- | -- |
| 04/30/2015 04/30/15 | Off Market | $573,750 | -- | -- |
| 04/24/2015 04/24/15 | For Sale | $589,900 | -- | $252 / Sq Ft |
Tax History Compared to Growth
Tax History
| Year | Tax Paid | Tax Assessment Tax Assessment Total Assessment is a certain percentage of the fair market value that is determined by local assessors to be the total taxable value of land and additions on the property. | Land | Improvement |
|---|---|---|---|---|
| 2025 | $9,669 | $968,800 | $439,300 | $529,500 |
| 2024 | $8,669 | $914,400 | $404,600 | $509,800 |
| 2023 | $7,260 | $743,900 | $369,900 | $374,000 |
| 2022 | $6,471 | $650,400 | $323,700 | $326,700 |
| 2021 | $5,879 | $590,900 | $292,500 | $298,400 |
| 2020 | $5,564 | $564,300 | $265,900 | $298,400 |
| 2019 | $5,471 | $542,200 | $265,900 | $276,300 |
| 2018 | $5,230 | $496,200 | $231,200 | $265,000 |
| 2017 | $5,083 | $473,300 | $219,600 | $253,700 |
| 2016 | $4,987 | $454,200 | $208,100 | $246,100 |
| 2015 | $4,873 | $440,200 | $203,500 | $236,700 |
| 2014 | $4,245 | $371,700 | $176,900 | $194,800 |
Agents Affiliated with this Home
-

Seller's Agent in 2022
Kenny Morrell
Morrell Realty Group
(978) 538-0411
1 in this area
89 Total Sales
-
C
Buyer's Agent in 2022
Carol Lochiatto
Keller Williams Realty
(617) 974-5864
11 in this area
64 Total Sales
-

Seller's Agent in 2015
Janice Bosworth
Coldwell Banker Realty - Milton
(617) 797-8703
3 in this area
99 Total Sales
Map
Source: MLS Property Information Network (MLS PIN)
MLS Number: 72945650
APN: BRAI-001110-000000-000049
- 8 Forest St
- 46 Holly Rd
- 894 Liberty St Unit 2
- 56 Bradford Commons Ln Unit 56
- 327 Tilden Commons Ln
- 3A-3 Bradford Commons Ln
- 109 Bradford Commons Ln
- 215 Alida Rd
- 21 Jay Rd
- 501 Commerce Dr Unit 1304
- 129 Albee Dr
- 140 West St
- 56 Mamie Rd
- 428 John Mahar Hwy Unit 101
- 422 John Mahar Hwy Unit 305
- 193 Randolph St
- 20 Albee Dr
- 1420 Washington St
- 49 Woodman Cir
- 56 Plain St
