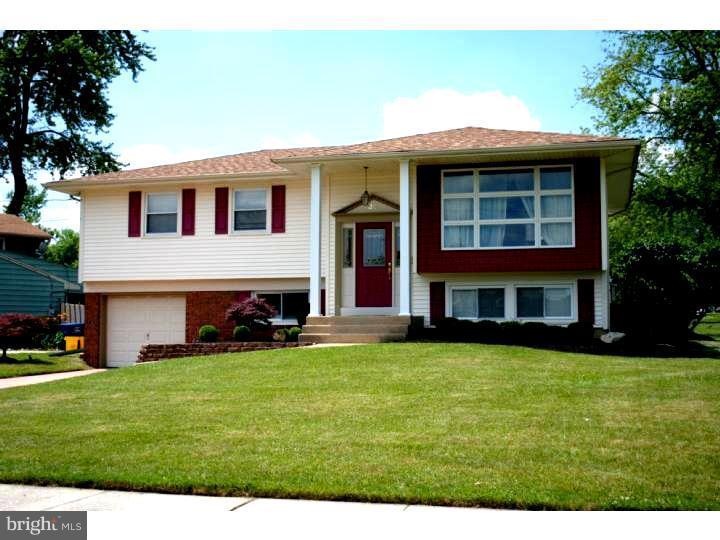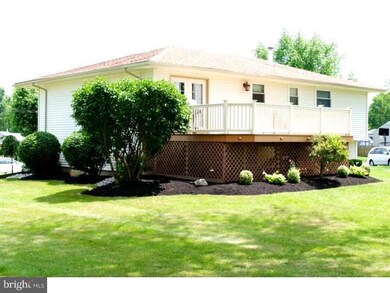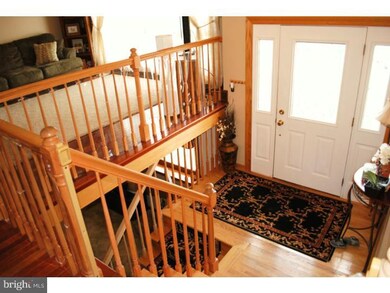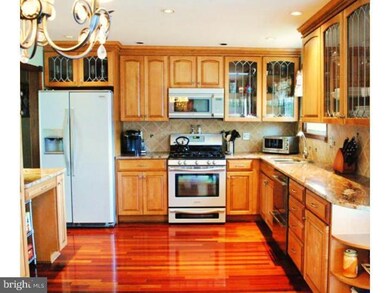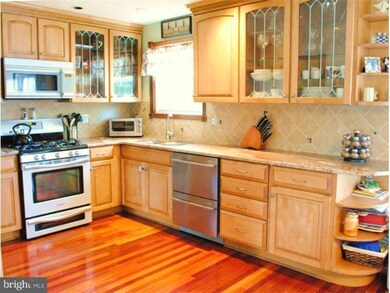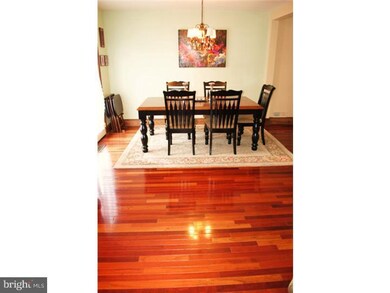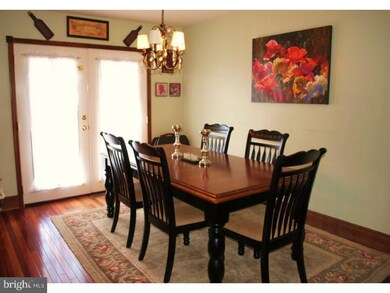
39 Dartmouth Dr Delran, NJ 08075
Millside Heights NeighborhoodHighlights
- Deck
- Wood Flooring
- No HOA
- Contemporary Architecture
- Corner Lot
- 1 Car Direct Access Garage
About This Home
As of November 2019This Beautifully Updated Home in an Attractive Neighborhood has all of the attention to detail you could ask for. This large corner lot with well manicured landscaping & extra-large deck has excellent curb appeal. Once inside you will find a home that is tastefully painted throughout, has rich hardwood floors, clean carpets and recessed lighting. The kitchen has been completely upgraded with new cabinetry, all stainless appliances, granite counters, tile backsplash, and hardwood floors. The full bathroom is upgraded with new vanity, fixtures, tile and recessed lighting. On the lower level is a great place to hang out with family and friends. Whether you are watching movies or the game there is a place for everyone. The long, built-in bar seats many, and opens up to a large area to lounge and relax. Also, on this level is the fully updated half bath, fourth bedroom, laundry room and access to the garage. The property is conveniently located near shopping areas, parks, and common travel routes.
Last Agent to Sell the Property
Christian Seemuller
BHHS Fox & Roach-Moorestown Listed on: 06/19/2013
Home Details
Home Type
- Single Family
Est. Annual Taxes
- $6,459
Year Built
- Built in 1963
Lot Details
- 0.33 Acre Lot
- Lot Dimensions are 109x130
- Corner Lot
- Back, Front, and Side Yard
- Property is in good condition
Parking
- 1 Car Direct Access Garage
- 2 Open Parking Spaces
- Garage Door Opener
- Driveway
Home Design
- Contemporary Architecture
- Split Level Home
- Brick Exterior Construction
- Pitched Roof
- Vinyl Siding
Interior Spaces
- Wet Bar
- Bay Window
- Family Room
- Living Room
- Dining Room
- Laundry on lower level
Kitchen
- Butlers Pantry
- Dishwasher
- Disposal
Flooring
- Wood
- Wall to Wall Carpet
Bedrooms and Bathrooms
- 4 Bedrooms
- En-Suite Primary Bedroom
- En-Suite Bathroom
- 1.5 Bathrooms
Outdoor Features
- Deck
- Porch
Schools
- Millbridge Elementary School
- Delran Middle School
- Delran High School
Utilities
- Forced Air Heating and Cooling System
- Heating System Uses Gas
- Natural Gas Water Heater
- Cable TV Available
Community Details
- No Home Owners Association
- Millside Subdivision
Listing and Financial Details
- Tax Lot 00010
- Assessor Parcel Number 10-00101-00010
Ownership History
Purchase Details
Home Financials for this Owner
Home Financials are based on the most recent Mortgage that was taken out on this home.Purchase Details
Home Financials for this Owner
Home Financials are based on the most recent Mortgage that was taken out on this home.Purchase Details
Home Financials for this Owner
Home Financials are based on the most recent Mortgage that was taken out on this home.Purchase Details
Home Financials for this Owner
Home Financials are based on the most recent Mortgage that was taken out on this home.Purchase Details
Purchase Details
Similar Homes in the area
Home Values in the Area
Average Home Value in this Area
Purchase History
| Date | Type | Sale Price | Title Company |
|---|---|---|---|
| Deed | $280,000 | Foundation Title Llc | |
| Deed | $259,900 | None Available | |
| Interfamily Deed Transfer | -- | Eltg | |
| Bargain Sale Deed | $250,000 | Sterling Title Agency | |
| Deed | $118,500 | -- | |
| Interfamily Deed Transfer | -- | -- |
Mortgage History
| Date | Status | Loan Amount | Loan Type |
|---|---|---|---|
| Open | $9,297 | FHA | |
| Previous Owner | $274,928 | FHA | |
| Previous Owner | $233,800 | New Conventional | |
| Previous Owner | $240,069 | FHA | |
| Previous Owner | $245,471 | FHA | |
| Previous Owner | $70,000 | Credit Line Revolving | |
| Previous Owner | $53,000 | Credit Line Revolving | |
| Previous Owner | $141,000 | Stand Alone First | |
| Previous Owner | $25,000 | Unknown | |
| Previous Owner | $23,000 | Unknown |
Property History
| Date | Event | Price | Change | Sq Ft Price |
|---|---|---|---|---|
| 11/01/2019 11/01/19 | Sold | $280,000 | 0.0% | $141 / Sq Ft |
| 08/14/2019 08/14/19 | Pending | -- | -- | -- |
| 08/02/2019 08/02/19 | For Sale | $280,000 | +7.7% | $141 / Sq Ft |
| 08/30/2013 08/30/13 | Sold | $259,900 | 0.0% | $131 / Sq Ft |
| 07/17/2013 07/17/13 | Pending | -- | -- | -- |
| 07/06/2013 07/06/13 | Price Changed | $259,900 | -3.4% | $131 / Sq Ft |
| 06/19/2013 06/19/13 | For Sale | $269,000 | -- | $136 / Sq Ft |
Tax History Compared to Growth
Tax History
| Year | Tax Paid | Tax Assessment Tax Assessment Total Assessment is a certain percentage of the fair market value that is determined by local assessors to be the total taxable value of land and additions on the property. | Land | Improvement |
|---|---|---|---|---|
| 2024 | $7,711 | $195,700 | $65,000 | $130,700 |
| 2023 | $7,711 | $195,700 | $65,000 | $130,700 |
| 2022 | $7,611 | $195,700 | $65,000 | $130,700 |
| 2021 | $7,615 | $195,700 | $65,000 | $130,700 |
| 2020 | $7,599 | $195,700 | $65,000 | $130,700 |
| 2019 | $7,529 | $195,700 | $65,000 | $130,700 |
| 2018 | $7,403 | $195,700 | $65,000 | $130,700 |
| 2017 | $7,286 | $195,700 | $65,000 | $130,700 |
| 2016 | $7,178 | $195,700 | $65,000 | $130,700 |
| 2015 | $7,059 | $195,700 | $65,000 | $130,700 |
| 2014 | $6,752 | $195,700 | $65,000 | $130,700 |
Agents Affiliated with this Home
-
Amanda McGinnis

Seller's Agent in 2019
Amanda McGinnis
Weichert Corporate
(732) 896-4925
3 in this area
143 Total Sales
-
Brian Baiada

Seller Co-Listing Agent in 2019
Brian Baiada
Weichert Corporate
(609) 458-9404
1 in this area
26 Total Sales
-
MARGARET C. KEPPLER

Buyer's Agent in 2019
MARGARET C. KEPPLER
Garden Realty of Haddonfield, LLC
(856) 371-6955
36 Total Sales
-
C
Seller's Agent in 2013
Christian Seemuller
BHHS Fox & Roach
-
Michelle Konefsky-Roberts

Buyer's Agent in 2013
Michelle Konefsky-Roberts
Keller Williams Realty - Cherry Hill
(609) 440-7944
92 Total Sales
Map
Source: Bright MLS
MLS Number: 1003494078
APN: 10-00101-0000-00010
- 48 Dartmouth Dr
- 29 Holyoke Dr
- 24 Holyoke Dr
- 88 Princeton Dr
- 216 Paddock Way
- 104 Greenbriar Rd
- 214 Paddock Way
- 150 Red Stone Ridge
- 128 Dorado Dr
- 104 Dorado Dr
- 114 Coopers Kill Rd
- 230 Aqua Ln
- 240 Southview Dr
- 231 Dickens Dr
- 878 Waterford Dr
- 178 Forge Rd
- 2108 Arleigh Rd
- 179 Forge Rd
- 2409 Arden Rd
- 153 Oxford Rd
