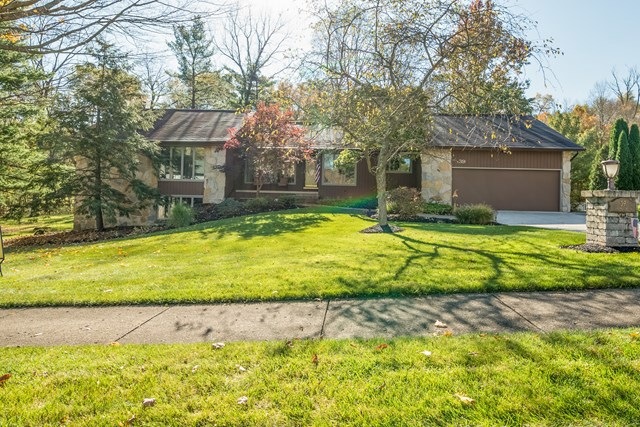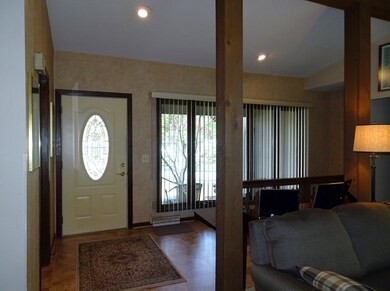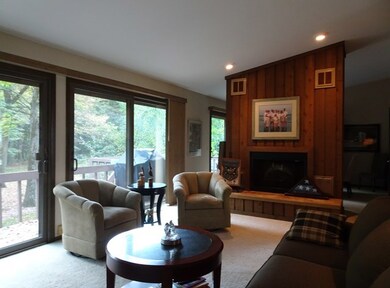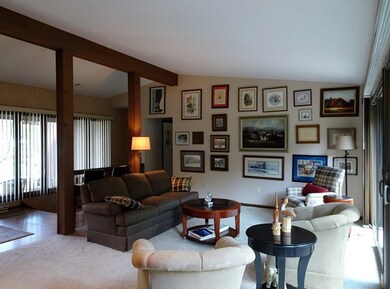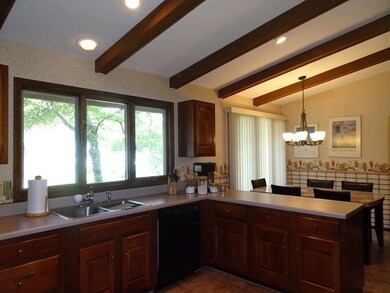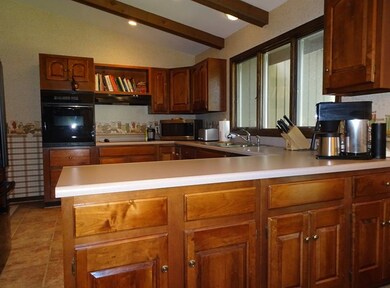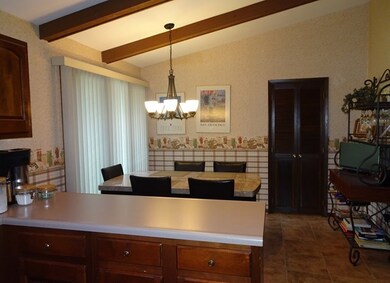
39 Dartmouth Dr Mansfield, OH 44904
Estimated Value: $394,000 - $472,000
Highlights
- Deck
- Ranch Style House
- Lawn
- Family Room with Fireplace
- Cathedral Ceiling
- Covered patio or porch
About This Home
As of March 2018Exquisite one owner ranch home located in Clearfork Hills. Dynamic 5 bdrms 3 f bths. Main flr mster bdrm w/private bth & large walk-in closet,cathedral ceilings,front entry, liv rm w/wb fp overlooking scenic rear yard & commons area, sliding patio doors off the pristine formal dining area to the open upper deck.Fully applicance eat in kitch with brkfst bar and dining area. Lower level suite which includes a fully appliance kitch, stools for entertaining at the bar area, family rm or 2nd living and dining areas. List of updates/remodeling: Furnace/central ac. Insulated Pella windows and sliding patio doors,Specialty ordered blinds thru-out, Paint, Carpeting, Kitchen cabinets, Concrete drive
Last Agent to Sell the Property
Sluss Realty - Galion License #438536 Listed on: 09/21/2017
Last Buyer's Agent
Agent Outside
Outside Broker
Home Details
Home Type
- Single Family
Est. Annual Taxes
- $3,970
Year Built
- Built in 1979
Lot Details
- 0.33 Acre Lot
- Level Lot
- Landscaped with Trees
- Lawn
Parking
- 2 Car Garage
- Garage Door Opener
- Open Parking
Home Design
- Ranch Style House
- Wood Siding
- Stone Siding
Interior Spaces
- 3,327 Sq Ft Home
- Cathedral Ceiling
- Paddle Fans
- Double Pane Windows
- Wood Frame Window
- Entrance Foyer
- Family Room with Fireplace
- 2 Fireplaces
- Living Room with Fireplace
- Dining Room
- Finished Basement
- Walk-Out Basement
- Fire and Smoke Detector
- Laundry on lower level
Kitchen
- Eat-In Kitchen
- Oven
- Cooktop
- Microwave
- Dishwasher
- Disposal
Flooring
- Wall to Wall Carpet
- Ceramic Tile
Bedrooms and Bathrooms
- 5 Bedrooms | 3 Main Level Bedrooms
- En-Suite Primary Bedroom
- Walk-In Closet
- In-Law or Guest Suite
- 3 Full Bathrooms
Outdoor Features
- Deck
- Covered patio or porch
- Exterior Lighting
Utilities
- Forced Air Heating and Cooling System
- Heating System Uses Natural Gas
- Gas Water Heater
Additional Features
- Level Entry For Accessibility
- City Lot
Listing and Financial Details
- Assessor Parcel Number 0482712618000
Ownership History
Purchase Details
Home Financials for this Owner
Home Financials are based on the most recent Mortgage that was taken out on this home.Purchase Details
Home Financials for this Owner
Home Financials are based on the most recent Mortgage that was taken out on this home.Purchase Details
Similar Homes in Mansfield, OH
Home Values in the Area
Average Home Value in this Area
Purchase History
| Date | Buyer | Sale Price | Title Company |
|---|---|---|---|
| Buzuleciu George | $215,000 | Chicago Title Agency | |
| The Mccumiskey Family Trust | -- | Attorney | |
| Mccumiskey William F | -- | None Available |
Mortgage History
| Date | Status | Borrower | Loan Amount |
|---|---|---|---|
| Open | Buzuleciu George | $75,000 | |
| Open | Buzuleciu George | $208,000 | |
| Closed | Buzuleciu George | $211,105 | |
| Previous Owner | Mccumiskey William F | $177,300 | |
| Previous Owner | Mccumiskey William F | $50,000 |
Property History
| Date | Event | Price | Change | Sq Ft Price |
|---|---|---|---|---|
| 03/20/2018 03/20/18 | Sold | $215,000 | -0.4% | $65 / Sq Ft |
| 01/30/2018 01/30/18 | Pending | -- | -- | -- |
| 09/21/2017 09/21/17 | For Sale | $215,900 | -- | $65 / Sq Ft |
Tax History Compared to Growth
Tax History
| Year | Tax Paid | Tax Assessment Tax Assessment Total Assessment is a certain percentage of the fair market value that is determined by local assessors to be the total taxable value of land and additions on the property. | Land | Improvement |
|---|---|---|---|---|
| 2024 | $6,548 | $119,880 | $13,940 | $105,940 |
| 2023 | $6,548 | $119,880 | $13,940 | $105,940 |
| 2022 | $5,144 | $80,610 | $10,760 | $69,850 |
| 2021 | $5,160 | $80,610 | $10,760 | $69,850 |
| 2020 | $5,163 | $80,610 | $10,760 | $69,850 |
| 2019 | $4,785 | $68,320 | $9,120 | $59,200 |
| 2018 | $3,623 | $68,320 | $9,120 | $59,200 |
| 2017 | $3,779 | $68,320 | $9,120 | $59,200 |
| 2016 | $3,970 | $73,270 | $8,840 | $64,430 |
| 2015 | $3,952 | $73,270 | $8,840 | $64,430 |
| 2014 | $3,838 | $73,270 | $8,840 | $64,430 |
| 2012 | $1,884 | $75,540 | $9,120 | $66,420 |
Agents Affiliated with this Home
-
Ruth Ann Etzinger
R
Seller's Agent in 2018
Ruth Ann Etzinger
Sluss Realty - Galion
(419) 564-9675
2 in this area
38 Total Sales
-
A
Buyer's Agent in 2018
Agent Outside
Outside Broker
Map
Source: Mansfield Association of REALTORS®
MLS Number: 9038342
APN: 048-27-126-18-000
- 52 Mayfair Rd
- 119 Otterbein Dr
- 122 Woodside Blvd
- 0 Highridge Rd
- 0 Crossbridge Ct
- 290 Oxford Rd
- 209 Hanover Rd
- 169 Woodside Ct
- 278 W Main St
- 191 Valley hi Dr
- 153 Templeton Terrace
- 0 Fox Rd
- 147 Mohican Trail
- 85 Essex Cir
- 88 Sherwood Dr
- 113 Gables Blvd
- 167 Plymouth St
- 39 1st Ave
- 51 Plymouth St
- 3843 U S Highway 42
