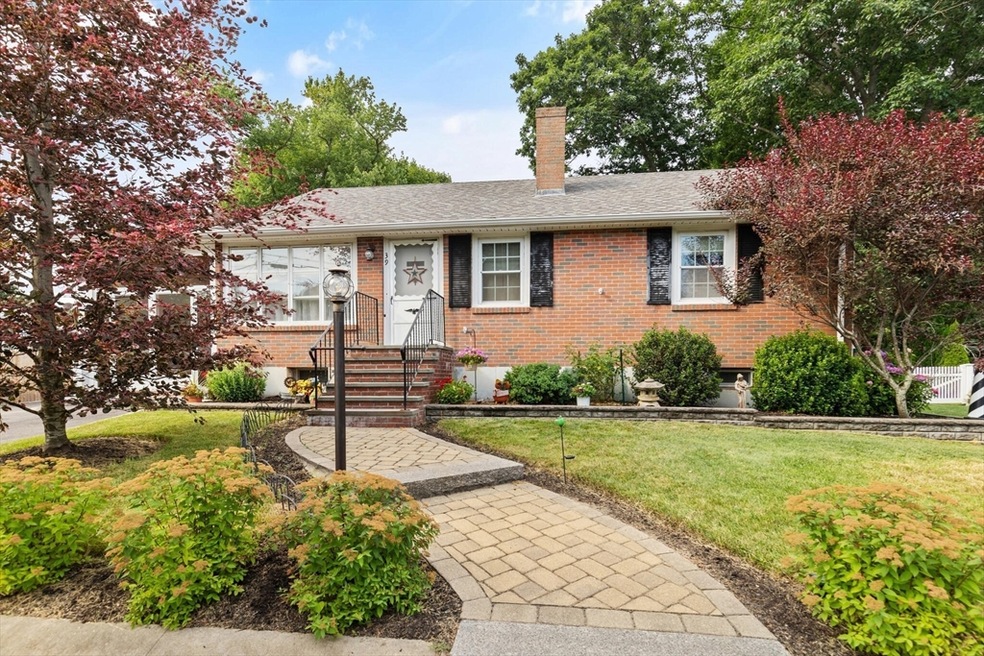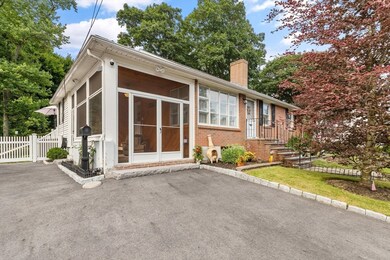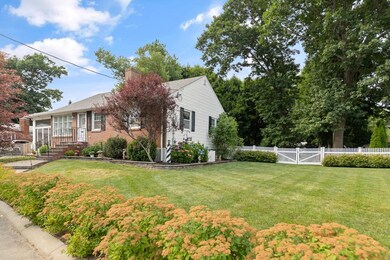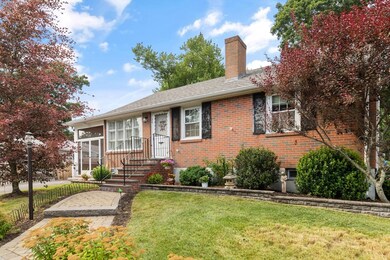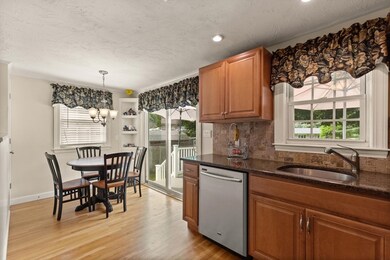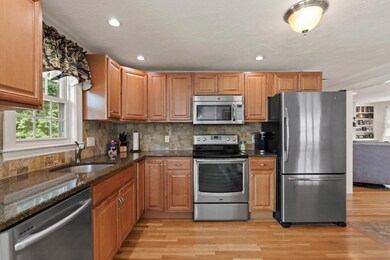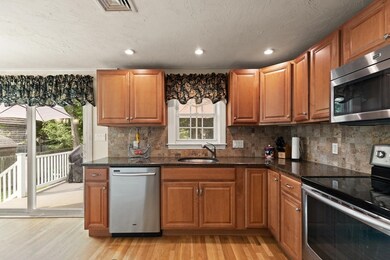
39 Dartmouth St Beverly, MA 01915
North Beverly NeighborhoodHighlights
- Golf Course Community
- Spa
- Deck
- Medical Services
- Landscaped Professionally
- Property is near public transit
About This Home
As of August 2024OPEN HOUSE FRI, SAT, SUN -- Quiet Conant Village area single-family home situated on an over-sized corner lot. 39 Dartmouth Street is a 3BR & 2BA ranch home with central heat & AC, two fireplaces, spacious bedrooms eat-in kitchen, living room, family room, laundry area, and bonus workroom. Recent carport redesigned into a breathtaking screened in porch. The 12x20 rear deck walks out to a brick patio with outdoor fireplace, hot tub and gorgeous landscaped yard with beautiful flower gardens. This home has been meticulously maintained and it being listed for sale was not planned. Seller reserves the right to accept an offer at any time.
Home Details
Home Type
- Single Family
Est. Annual Taxes
- $6,966
Year Built
- Built in 1960
Lot Details
- 0.37 Acre Lot
- Fenced Yard
- Fenced
- Landscaped Professionally
- Corner Lot
- Sprinkler System
- Wooded Lot
- Garden
- Property is zoned R10
Home Design
- Ranch Style House
- Frame Construction
- Shingle Roof
- Concrete Perimeter Foundation
Interior Spaces
- 1,788 Sq Ft Home
- Ceiling Fan
- Insulated Windows
- Insulated Doors
- Family Room with Fireplace
- 2 Fireplaces
- Living Room with Fireplace
- Home Office
- Screened Porch
Kitchen
- Range
- Microwave
- Plumbed For Ice Maker
- Dishwasher
- Disposal
Flooring
- Wood
- Wall to Wall Carpet
- Concrete
- Ceramic Tile
- Vinyl
Bedrooms and Bathrooms
- 3 Bedrooms
- 2 Full Bathrooms
Laundry
- Dryer
- Washer
Partially Finished Basement
- Basement Fills Entire Space Under The House
- Interior Basement Entry
- Laundry in Basement
Parking
- Carport
- 4 Car Parking Spaces
- Driveway
- Paved Parking
- Open Parking
Outdoor Features
- Spa
- Bulkhead
- Deck
- Patio
- Separate Outdoor Workshop
- Outdoor Storage
- Rain Gutters
Location
- Property is near public transit
- Property is near schools
Utilities
- Forced Air Heating and Cooling System
- 1 Cooling Zone
- 1 Heating Zone
- Heating System Uses Oil
- Electric Water Heater
Listing and Financial Details
- Assessor Parcel Number M:0053 B:0060 L:,4188077
Community Details
Recreation
- Golf Course Community
- Tennis Courts
- Park
- Bike Trail
Additional Features
- No Home Owners Association
- Medical Services
Ownership History
Purchase Details
Home Financials for this Owner
Home Financials are based on the most recent Mortgage that was taken out on this home.Purchase Details
Purchase Details
Home Financials for this Owner
Home Financials are based on the most recent Mortgage that was taken out on this home.Similar Homes in Beverly, MA
Home Values in the Area
Average Home Value in this Area
Purchase History
| Date | Type | Sale Price | Title Company |
|---|---|---|---|
| Quit Claim Deed | -- | None Available | |
| Quit Claim Deed | -- | -- | |
| Deed | $325,000 | -- | |
| Quit Claim Deed | -- | -- | |
| Deed | $325,000 | -- |
Mortgage History
| Date | Status | Loan Amount | Loan Type |
|---|---|---|---|
| Open | $432,000 | Purchase Money Mortgage | |
| Closed | $432,000 | Purchase Money Mortgage | |
| Closed | $178,000 | New Conventional | |
| Previous Owner | $325,000 | Purchase Money Mortgage |
Property History
| Date | Event | Price | Change | Sq Ft Price |
|---|---|---|---|---|
| 08/20/2024 08/20/24 | Sold | $822,000 | +6.8% | $460 / Sq Ft |
| 07/16/2024 07/16/24 | Pending | -- | -- | -- |
| 07/10/2024 07/10/24 | For Sale | $769,999 | +253.2% | $431 / Sq Ft |
| 05/04/2012 05/04/12 | Sold | $218,000 | +0.5% | $200 / Sq Ft |
| 03/20/2012 03/20/12 | Pending | -- | -- | -- |
| 02/27/2012 02/27/12 | Price Changed | $217,000 | -5.7% | $199 / Sq Ft |
| 01/04/2012 01/04/12 | Price Changed | $230,000 | -4.2% | $211 / Sq Ft |
| 12/03/2011 12/03/11 | For Sale | $240,000 | -- | $220 / Sq Ft |
Tax History Compared to Growth
Tax History
| Year | Tax Paid | Tax Assessment Tax Assessment Total Assessment is a certain percentage of the fair market value that is determined by local assessors to be the total taxable value of land and additions on the property. | Land | Improvement |
|---|---|---|---|---|
| 2025 | $7,467 | $679,400 | $421,700 | $257,700 |
| 2024 | $6,966 | $620,300 | $386,400 | $233,900 |
| 2023 | $6,520 | $579,000 | $345,200 | $233,800 |
| 2022 | $6,545 | $537,800 | $304,000 | $233,800 |
| 2021 | $6,079 | $478,700 | $260,900 | $217,800 |
| 2020 | $5,840 | $455,200 | $237,400 | $217,800 |
| 2019 | $5,684 | $430,300 | $225,600 | $204,700 |
Agents Affiliated with this Home
-
Brian DApice

Seller's Agent in 2024
Brian DApice
The Mega Group
(978) 922-6400
1 in this area
11 Total Sales
-
Joan Mcdonald

Buyer's Agent in 2024
Joan Mcdonald
Coldwell Banker Realty - Manchester
(978) 979-3190
1 in this area
42 Total Sales
-
Demostenes Nunez
D
Seller's Agent in 2012
Demostenes Nunez
Tremont Realty Group, LLC
(781) 632-9841
45 Total Sales
Map
Source: MLS Property Information Network (MLS PIN)
MLS Number: 73262931
APN: BEVE M:0053 B:0060 L:
