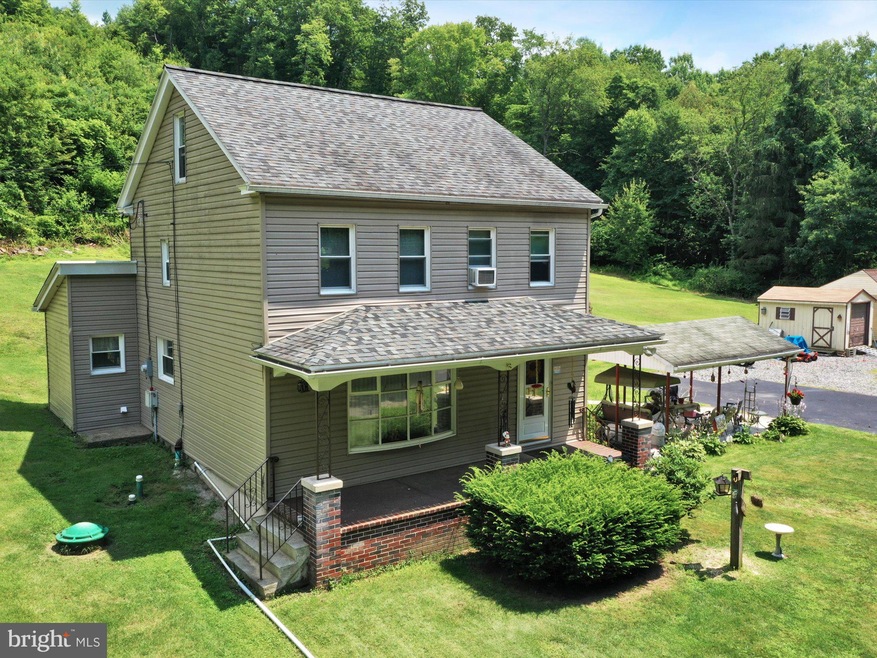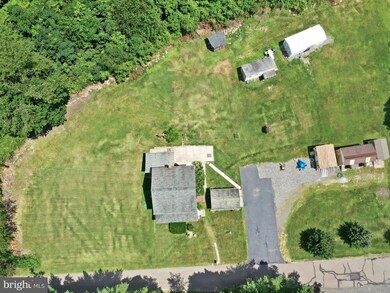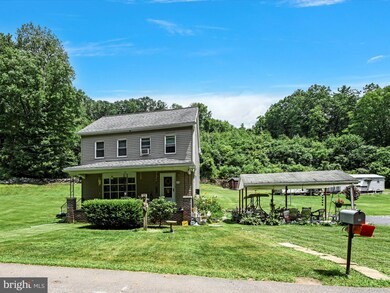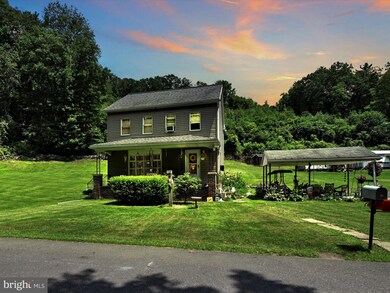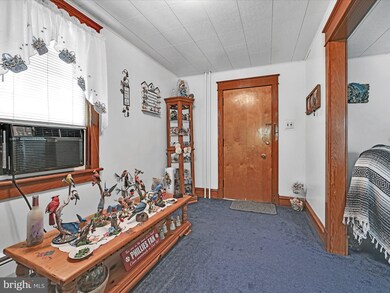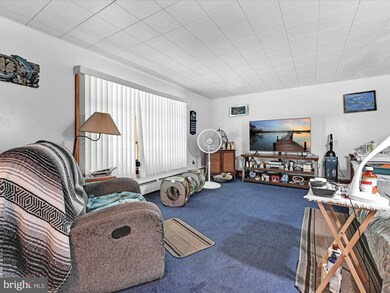
39 Deer Ln Pottsville, PA 17901
Forestville NeighborhoodEstimated Value: $129,000 - $314,000
Highlights
- 4.37 Acre Lot
- Traditional Floor Plan
- No HOA
- Cape Cod Architecture
- Attic
- Eat-In Kitchen
About This Home
As of October 2021Well maintained 3 bedroom home situated on private 4.37 acre lot(dead end street) in Primrose. Third bedroom is a walk through. Newer replacement windows, roof, 200AMP electric, ample closet space. Two storage sheds remain (red one and one with garage door). Outside electric and water. Enjoy the covered patio and wild life from your backyard. Clean and ready for new owner, Move in ready.
Home Details
Home Type
- Single Family
Est. Annual Taxes
- $1,594
Year Built
- Built in 1920
Lot Details
- 4.37 Acre Lot
- Property is in very good condition
Parking
- Driveway
Home Design
- Cape Cod Architecture
- Frame Construction
- Architectural Shingle Roof
Interior Spaces
- 1,418 Sq Ft Home
- Property has 2 Levels
- Traditional Floor Plan
- Ceiling Fan
- Living Room
- Laundry Room
- Attic
Kitchen
- Eat-In Kitchen
- Electric Oven or Range
- Dishwasher
Flooring
- Wall to Wall Carpet
- Vinyl
Bedrooms and Bathrooms
- 3 Bedrooms
- 1 Full Bathroom
Basement
- Basement Fills Entire Space Under The House
- Interior and Side Basement Entry
- Shelving
Outdoor Features
- Outbuilding
Utilities
- Heating System Uses Oil
- Hot Water Heating System
- 200+ Amp Service
- Oil Water Heater
Community Details
- No Home Owners Association
Listing and Financial Details
- Tax Lot 0024.001
- Assessor Parcel Number 05-08-0024.001
Ownership History
Purchase Details
Home Financials for this Owner
Home Financials are based on the most recent Mortgage that was taken out on this home.Purchase Details
Home Financials for this Owner
Home Financials are based on the most recent Mortgage that was taken out on this home.Purchase Details
Purchase Details
Similar Homes in Pottsville, PA
Home Values in the Area
Average Home Value in this Area
Purchase History
| Date | Buyer | Sale Price | Title Company |
|---|---|---|---|
| Shoup Dorothy | $189,900 | Schuylkill Abstract Co Inc | |
| Angst Allen H | -- | None Available | |
| Rowlands Robert | -- | None Available | |
| Angst Allen | $43,000 | None Available |
Mortgage History
| Date | Status | Borrower | Loan Amount |
|---|---|---|---|
| Open | Shoup Dorothy | $180,405 | |
| Closed | Angst Allen H | $152,000 | |
| Previous Owner | Angst Allen H | $73,000 |
Property History
| Date | Event | Price | Change | Sq Ft Price |
|---|---|---|---|---|
| 10/12/2021 10/12/21 | Sold | $189,900 | 0.0% | $134 / Sq Ft |
| 08/14/2021 08/14/21 | Pending | -- | -- | -- |
| 07/30/2021 07/30/21 | For Sale | $189,900 | -- | $134 / Sq Ft |
Tax History Compared to Growth
Tax History
| Year | Tax Paid | Tax Assessment Tax Assessment Total Assessment is a certain percentage of the fair market value that is determined by local assessors to be the total taxable value of land and additions on the property. | Land | Improvement |
|---|---|---|---|---|
| 2024 | $3,267 | $49,755 | $22,430 | $27,325 |
| 2023 | $3,218 | $49,755 | $22,430 | $27,325 |
| 2022 | $1,579 | $25,600 | $11,540 | $14,060 |
| 2021 | $1,549 | $25,600 | $11,540 | $14,060 |
| 2020 | $1,549 | $25,600 | $11,540 | $14,060 |
| 2018 | $1,549 | $25,600 | $11,540 | $14,060 |
| 2017 | $1,523 | $25,600 | $11,540 | $14,060 |
| 2015 | -- | $25,600 | $11,540 | $14,060 |
| 2011 | -- | $14,060 | $0 | $0 |
Agents Affiliated with this Home
-
Linda Springer

Seller's Agent in 2021
Linda Springer
Mullen Realty Associates
(570) 691-6644
1 in this area
185 Total Sales
-
Abigail Buck

Buyer's Agent in 2021
Abigail Buck
Keller Williams Real Estate - Schuylkill
(484) 941-2213
1 in this area
28 Total Sales
Map
Source: Bright MLS
MLS Number: PASK2000798
APN: 05-08-0024.001
