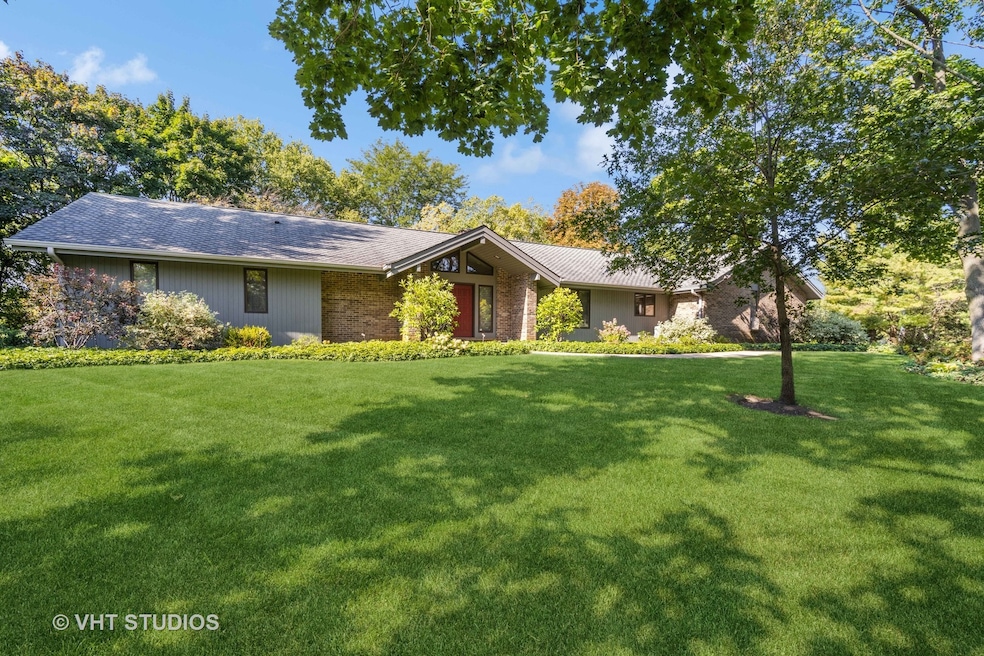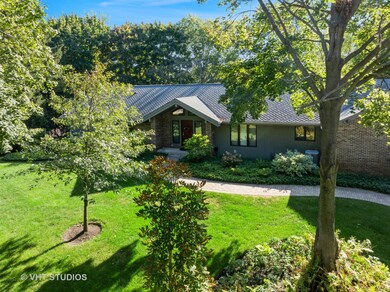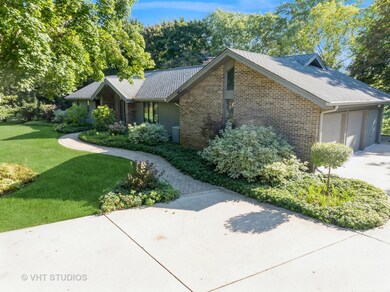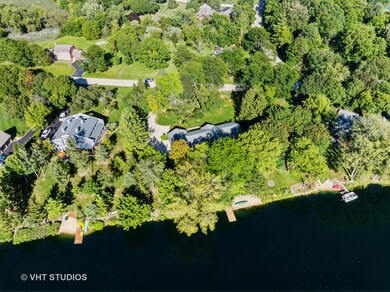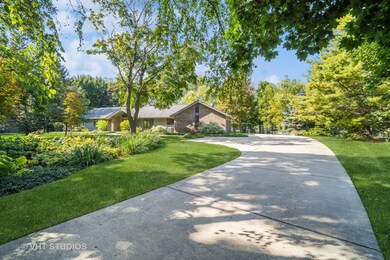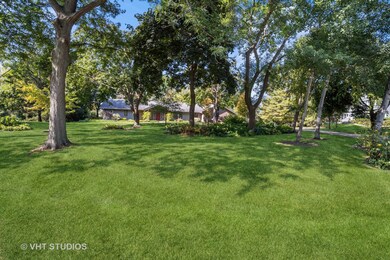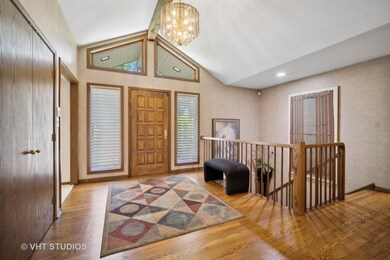
39 Deer Point Dr Hawthorn Woods, IL 60047
West Hawthorn Hills NeighborhoodHighlights
- Boat Dock
- Boat Slip
- Community Lake
- Spencer Loomis Elementary School Rated A
- Waterfront
- Deck
About This Home
As of November 2024Welcome to White Birch Lakes *3 bedrooms plus den *2.1 bathrooms *Lakefront property on Lake Leo, with three decks( main deck with Redwood) providing daily sunset views *District 95 Schools: Spencer Loomis Elementary, Lake Zurich North Middle School, Lake Zurich High School *Roof replaced in 2020 *Three-car garage with epoxy flooring, hot and cold-water access, drains, and custom cabinetry for extra storage *Primary bedroom with en-suite bathroom and private deck *Gorgeous Oak hardwood floors through most of the first floor *200 AMP electrical panel *Screened-in porch *All sliding glass doors updated by Anderson Windows *Generac backup generator installed in 2016 (annually maintained) *Kitchen with granite countertops, stainless steel appliances, Oak hardwood floors, Dacor oven and Microwave, Dacor oven warmer, Bosch dishwasher, GE gas stove, and KitchenAid refrigerator *Formal dining room with tray ceiling *Two fireplaces (gas-start) in the living room and family room, both with lake views *Rheem hot water heater and Carrier furnace/central AC (installed 2021) *Boat dock for non-motorized vehicles *Lake rights to Lake Leo with swimming, boating, and fishing*Speed Queen washer and dryer (installed 2021) *Lots of storage throughout *This property offers beautiful lakefront living with modern amenities and ample storage space.
Last Agent to Sell the Property
Baird & Warner License #475124214 Listed on: 09/13/2024

Home Details
Home Type
- Single Family
Est. Annual Taxes
- $15,644
Year Built
- Built in 1987
Lot Details
- Lot Dimensions are 169.7 x 417.6 x 189.6 x 470.9
- Waterfront
- Sprinkler System
HOA Fees
Parking
- 3 Car Attached Garage
- Garage Door Opener
- Driveway
- Additional Parking
- Parking Included in Price
Home Design
- Ranch Style House
- Earth Berm
- Asphalt Roof
- Radon Mitigation System
Interior Spaces
- 5,664 Sq Ft Home
- Bar Fridge
- Dry Bar
- Ceiling Fan
- Gas Log Fireplace
- Shades
- Bay Window
- Display Windows
- Sliding Doors
- Family Room with Fireplace
- 2 Fireplaces
- Living Room with Fireplace
- Formal Dining Room
- Den
- Screened Porch
- Carbon Monoxide Detectors
Kitchen
- <<builtInOvenToken>>
- Gas Cooktop
- Range Hood
- Dishwasher
- Stainless Steel Appliances
Flooring
- Wood
- Carpet
Bedrooms and Bathrooms
- 3 Bedrooms
- 3 Potential Bedrooms
- In-Law or Guest Suite
- Separate Shower
Laundry
- Laundry Room
- Laundry on main level
- Dryer
- Washer
- Sink Near Laundry
Finished Basement
- Walk-Out Basement
- Exterior Basement Entry
- Sump Pump
- Basement Storage
Outdoor Features
- Tideland Water Rights
- Boat Slip
- Docks
- Deck
Schools
- Spencer Loomis Elementary School
- Lake Zurich Middle - N Campus
- Lake Zurich High School
Utilities
- Central Air
- Humidifier
- Heating System Uses Natural Gas
- 200+ Amp Service
- Power Generator
- Well
- Water Softener Leased
- Private or Community Septic Tank
Listing and Financial Details
- Senior Tax Exemptions
- Homeowner Tax Exemptions
Community Details
Overview
- Association fees include lake rights
- President Of Association, Phone Number (847) 123-4567
- White Birch Lakes Subdivision, Custom Built Ranch Floorplan
- Property managed by White Birch Lakes
- Community Lake
Recreation
- Boat Dock
Ownership History
Purchase Details
Home Financials for this Owner
Home Financials are based on the most recent Mortgage that was taken out on this home.Purchase Details
Home Financials for this Owner
Home Financials are based on the most recent Mortgage that was taken out on this home.Purchase Details
Home Financials for this Owner
Home Financials are based on the most recent Mortgage that was taken out on this home.Purchase Details
Similar Homes in the area
Home Values in the Area
Average Home Value in this Area
Purchase History
| Date | Type | Sale Price | Title Company |
|---|---|---|---|
| Deed | $1,200,000 | Baird & Warner Title | |
| Deed | $1,200,000 | Baird & Warner Title | |
| Interfamily Deed Transfer | $550,000 | -- | |
| Trustee Deed | $475,000 | Chicago Title Insurance Co | |
| Interfamily Deed Transfer | -- | -- |
Mortgage History
| Date | Status | Loan Amount | Loan Type |
|---|---|---|---|
| Open | $960,000 | New Conventional | |
| Closed | $960,000 | New Conventional | |
| Previous Owner | $157,000 | Unknown | |
| Previous Owner | $167,000 | Balloon | |
| Previous Owner | $243,000 | Balloon | |
| Previous Owner | $300,000 | Balloon | |
| Previous Owner | $366,000 | Unknown | |
| Previous Owner | $340,000 | No Value Available | |
| Closed | $20,000 | No Value Available |
Property History
| Date | Event | Price | Change | Sq Ft Price |
|---|---|---|---|---|
| 11/18/2024 11/18/24 | Sold | $1,200,000 | 0.0% | $212 / Sq Ft |
| 09/13/2024 09/13/24 | Pending | -- | -- | -- |
| 09/13/2024 09/13/24 | For Sale | $1,200,000 | -- | $212 / Sq Ft |
Tax History Compared to Growth
Tax History
| Year | Tax Paid | Tax Assessment Tax Assessment Total Assessment is a certain percentage of the fair market value that is determined by local assessors to be the total taxable value of land and additions on the property. | Land | Improvement |
|---|---|---|---|---|
| 2024 | $14,544 | $203,859 | $72,538 | $131,321 |
| 2023 | $15,644 | $198,384 | $70,590 | $127,794 |
| 2022 | $15,644 | $206,126 | $69,224 | $136,902 |
| 2021 | $14,060 | $188,453 | $53,676 | $134,777 |
| 2020 | $13,807 | $188,453 | $53,676 | $134,777 |
| 2019 | $13,599 | $186,809 | $53,208 | $133,601 |
| 2018 | $12,397 | $173,854 | $45,815 | $128,039 |
| 2017 | $12,298 | $171,759 | $45,263 | $126,496 |
| 2016 | $12,227 | $166,321 | $43,830 | $122,491 |
| 2015 | $11,936 | $158,416 | $41,747 | $116,669 |
| 2014 | $12,556 | $161,388 | $55,658 | $105,730 |
| 2012 | $12,985 | $161,727 | $55,775 | $105,952 |
Agents Affiliated with this Home
-
Karen Pawlak

Seller's Agent in 2024
Karen Pawlak
Baird Warner
(847) 323-5281
1 in this area
37 Total Sales
-
Lisa Buncic

Buyer's Agent in 2024
Lisa Buncic
@ Properties
(847) 275-0424
1 in this area
38 Total Sales
Map
Source: Midwest Real Estate Data (MRED)
MLS Number: 12152226
APN: 14-04-301-003
- 4 Mulberry Dr
- 1 Byron Ct
- 11 Executive Dr
- 22846 W Lochanora Dr
- 22902 W Lochanora Dr
- 5 Harvest Glen Ct
- 80 Tournament Dr S
- 25397 N Northbridge Rd
- 112 Flint Creek Ct
- 63 Open Pkwy N
- 63 Open Pkwy N
- 63 Open Pkwy N
- 63 Open Pkwy N
- 63 Open Pkwy N
- 63 Open Pkwy N
- 63 Open Pkwy N
- 63 Open Pkwy N
- 4 Forest View Dr
- 21 Hawthorn Ridge Dr
- 3 Prairie Landing Ct
