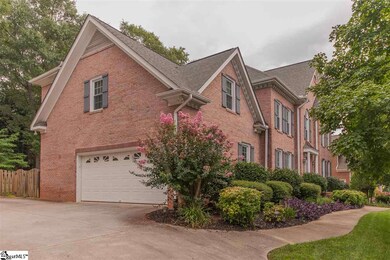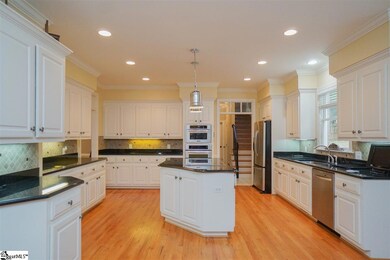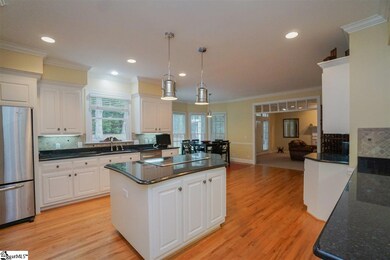
39 Deer Track Rd Simpsonville, SC 29681
Estimated Value: $695,182 - $777,000
Highlights
- Open Floorplan
- Dual Staircase
- Wood Flooring
- Monarch Elementary Rated A
- Traditional Architecture
- Jetted Tub in Primary Bathroom
About This Home
As of September 2019ELEGANT ... STUNNING ... and STATELY !! Located in the beautiful river front community of River Walk. Conveniently located near the popular Five Forks Area of Simpsonville. This 4 bedroom 2.5 bath brick traditional has many outstanding features starting with a huge kitchen with granite counter tops, under cabinet lighting, large center island with custom pendant lighting, recessed can lights and ample prep space for any chef. There is a large breakfast area adjoining the kitchen and is open to the greatroom with gas fireplace. Just off of the greatroom is a screen porch and patio for ejoying the fenced in backyard and shade from the beautiful large oaks while entertaining in this great outdoor living space. This two story house has two staircases for convenience and the current owners have updated the wood balasters with the popular metal balasters along with udating door hardware with oil rubbed bronze fixtures. The master suite has a gorgeous trey ceiling and crown moulding. And the large master bath has a tiled shower, corner soaking tub and double sinks. This house has elaborate moudlings and doorways with glass transoms above. Many details that you would find and expect in luxury custom homes. River Walk has an abundance of amenities with a beautiful nature walking trail and common areas along the river. Other amenities include swimming pool, clubhouse, exercise facility and tennis court.
Last Agent to Sell the Property
BHHS C Dan Joyner - Midtown License #77542 Listed on: 08/17/2019

Home Details
Home Type
- Single Family
Est. Annual Taxes
- $2,726
Year Built
- 1995
Lot Details
- 0.35 Acre Lot
- Lot Dimensions are 103x149x102x150
- Fenced Yard
- Gentle Sloping Lot
- Sprinkler System
- Few Trees
HOA Fees
- $63 Monthly HOA Fees
Home Design
- Traditional Architecture
- Brick Exterior Construction
- Architectural Shingle Roof
Interior Spaces
- 3,695 Sq Ft Home
- 3,600-3,799 Sq Ft Home
- 2-Story Property
- Open Floorplan
- Dual Staircase
- Tray Ceiling
- Smooth Ceilings
- Ceiling height of 9 feet or more
- Ceiling Fan
- Gas Log Fireplace
- Thermal Windows
- Two Story Entrance Foyer
- Great Room
- Living Room
- Breakfast Room
- Dining Room
- Bonus Room
- Screened Porch
- Crawl Space
- Storm Doors
Kitchen
- Built-In Oven
- Electric Cooktop
- Down Draft Cooktop
- Built-In Microwave
- Dishwasher
- Granite Countertops
- Disposal
Flooring
- Wood
- Carpet
- Ceramic Tile
Bedrooms and Bathrooms
- 4 Bedrooms
- Primary bedroom located on second floor
- Walk-In Closet
- Primary Bathroom is a Full Bathroom
- Dual Vanity Sinks in Primary Bathroom
- Jetted Tub in Primary Bathroom
- Hydromassage or Jetted Bathtub
- Garden Bath
- Separate Shower
Laundry
- Laundry Room
- Laundry on main level
Attic
- Storage In Attic
- Pull Down Stairs to Attic
Parking
- 2 Car Attached Garage
- Garage Door Opener
Outdoor Features
- Patio
Utilities
- Central Air
- Heating System Uses Natural Gas
- Underground Utilities
- Gas Water Heater
- Cable TV Available
Listing and Financial Details
- Tax Lot 365
Community Details
Overview
- Theresa Johnson / Rwramembership@Gmail.Com HOA
- River Walk Subdivision
- Mandatory home owners association
Amenities
- Common Area
Recreation
- Community Playground
- Community Pool
Ownership History
Purchase Details
Home Financials for this Owner
Home Financials are based on the most recent Mortgage that was taken out on this home.Purchase Details
Home Financials for this Owner
Home Financials are based on the most recent Mortgage that was taken out on this home.Purchase Details
Home Financials for this Owner
Home Financials are based on the most recent Mortgage that was taken out on this home.Purchase Details
Home Financials for this Owner
Home Financials are based on the most recent Mortgage that was taken out on this home.Purchase Details
Home Financials for this Owner
Home Financials are based on the most recent Mortgage that was taken out on this home.Similar Homes in Simpsonville, SC
Home Values in the Area
Average Home Value in this Area
Purchase History
| Date | Buyer | Sale Price | Title Company |
|---|---|---|---|
| Vanderbilt Matthew Paul | $470,000 | None Available | |
| Webb Dexter D | $425,000 | -- | |
| Davis Thomas T | $380,000 | None Available | |
| Leonard David L | $363,900 | -- | |
| Leonard David L | $360,000 | -- | |
| Leonard David L | $363,900 | -- | |
| Leonard David L | $360,000 | -- |
Mortgage History
| Date | Status | Borrower | Loan Amount |
|---|---|---|---|
| Open | Vanderbilt Matthew Paul | $32,200 | |
| Open | Vanderbilt Matthew Paul | $300,747 | |
| Closed | Vanderbilt Matthew Paul | $240,000 | |
| Previous Owner | Webb Dexter D | $45,000 | |
| Previous Owner | Webb Dexter D | $310,000 | |
| Previous Owner | Davis Thomas T | $125,000 | |
| Previous Owner | Davis Thomas T | $300,100 | |
| Previous Owner | Davis Thomas T | $309,000 | |
| Previous Owner | Davis Thomas T | $40,000 | |
| Previous Owner | Davis Thomas T | $304,000 | |
| Previous Owner | Davis Thomas T | $25,000 | |
| Previous Owner | Leonard David L | $291,120 |
Property History
| Date | Event | Price | Change | Sq Ft Price |
|---|---|---|---|---|
| 09/27/2019 09/27/19 | Sold | $470,000 | 0.0% | $131 / Sq Ft |
| 08/28/2019 08/28/19 | Off Market | $470,000 | -- | -- |
| 08/17/2019 08/17/19 | Pending | -- | -- | -- |
| 08/17/2019 08/17/19 | For Sale | $475,000 | -- | $132 / Sq Ft |
Tax History Compared to Growth
Tax History
| Year | Tax Paid | Tax Assessment Tax Assessment Total Assessment is a certain percentage of the fair market value that is determined by local assessors to be the total taxable value of land and additions on the property. | Land | Improvement |
|---|---|---|---|---|
| 2024 | $2,711 | $17,940 | $2,800 | $15,140 |
| 2023 | $2,711 | $17,940 | $2,800 | $15,140 |
| 2022 | $2,616 | $17,940 | $2,800 | $15,140 |
| 2021 | $2,575 | $17,940 | $2,800 | $15,140 |
| 2020 | $2,730 | $17,940 | $2,800 | $15,140 |
| 2019 | $2,603 | $17,370 | $2,400 | $14,970 |
| 2018 | $2,726 | $17,370 | $2,400 | $14,970 |
| 2017 | $2,726 | $17,370 | $2,400 | $14,970 |
| 2016 | $2,624 | $434,300 | $60,000 | $374,300 |
| 2015 | $2,622 | $434,300 | $60,000 | $374,300 |
| 2014 | $2,307 | $381,740 | $50,000 | $331,740 |
Agents Affiliated with this Home
-
Robbie Haney

Seller's Agent in 2019
Robbie Haney
BHHS C Dan Joyner - Midtown
(864) 270-4192
11 in this area
219 Total Sales
-
Adair Senn

Buyer's Agent in 2019
Adair Senn
BHHS C.Dan Joyner-Woodruff Rd
(864) 963-0900
3 in this area
103 Total Sales
Map
Source: Greater Greenville Association of REALTORS®
MLS Number: 1399980
APN: 0548.25-01-012.00
- 221 Waverly Hall Ln
- 206 Waverly Hall Ln
- 211 Waverly Hall Ln
- 109 Nottinghill Ct
- 102 Five Forks Rd
- 9 Sheldrake Place
- 105 Chariot Ln
- 113 Roberts Farm Rd
- 3210 Bethel Rd Unit 49
- 3210 Bethel Rd Unit 51
- 603 Buttermilk Ct
- 112 Woodhill Ln
- 305 Joseph Fletcher Way
- 703 Creekview Dr
- 6 Silverthorn Ct
- 401 Crestridge Dr
- 1401 Plantation Dr
- 4 Creekbend Ct
- 306 Woodruff Park Ln
- 204 Staffordshire Way
- 39 Deer Track Rd
- 43 Deer Track Rd
- 35 Deer Track Rd
- 8 Canosa Ct
- 6 Canosa Ct
- 38 Deer Track Rd
- 47 Deer Track Rd
- 31 Deer Track Rd
- 42 Deer Track Rd
- 34 Deer Track Rd
- 16 Benion Way
- 4 Canosa Ct
- 46 Deer Track Rd
- 30 Deer Track Rd
- 27 Deer Track Rd
- 49 Deer Track Rd
- 14 Benion Way
- 211 River Walk Dr
- 5 Canosa Ct
- 213 River Walk Dr






