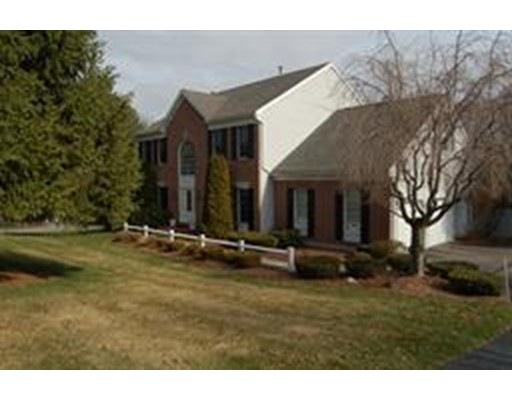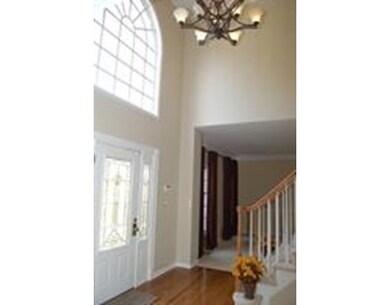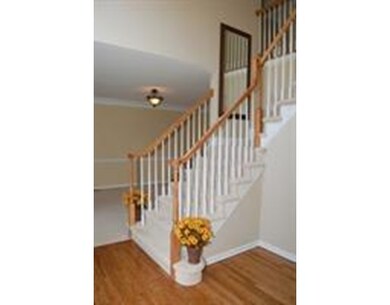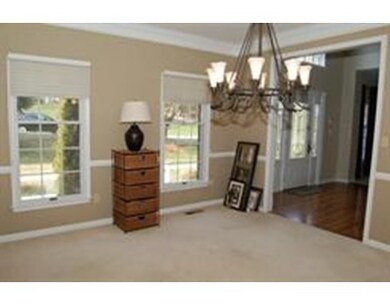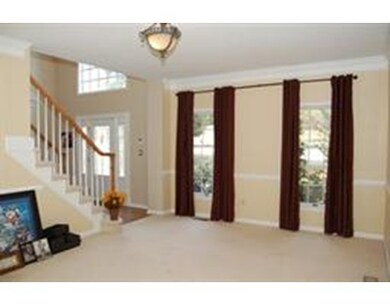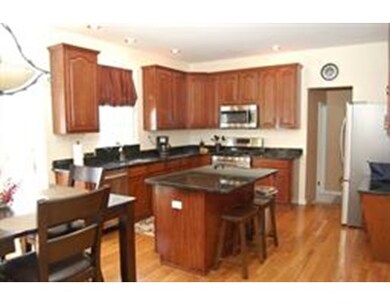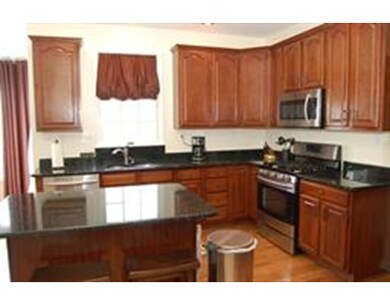
39 Dover Cir Franklin, MA 02038
About This Home
As of July 2023Stately Brick Front Colonial in desirable Franklin Chase with open floor plan and 9ft ceilings. Beautiful two story foyer, granite and stainless kitchen, first floor Family Room with wet bar and fireplace. Large master suite with private bath and sitting room. Finished walk out basement with bonus room and half bath with direct access to heated in ground pool, hot tub, patio, professionally landscaped and fenced around pool area. Yard beyond fenced area is part of the property for nice play area. Newly installed high efficiency furnace, new a/c and hot water heater.
Last Agent to Sell the Property
Susan Stivaletta
RE/MAX Executive Realty License #449000794 Listed on: 04/03/2016
Home Details
Home Type
Single Family
Est. Annual Taxes
$10,860
Year Built
1993
Lot Details
0
Listing Details
- Lot Description: Wooded, Paved Drive, Fenced/Enclosed
- Property Type: Single Family
- Year Round: Yes
- Special Features: None
- Property Sub Type: Detached
- Year Built: 1993
Interior Features
- Appliances: Range, Wall Oven, Dishwasher, Disposal, Microwave, Refrigerator
- Fireplaces: 1
- Has Basement: Yes
- Fireplaces: 1
- Primary Bathroom: Yes
- Number of Rooms: 9
- Amenities: Public Transportation, Shopping, Highway Access, House of Worship, Public School, University
- Flooring: Wood, Tile, Wall to Wall Carpet, Hardwood
- Insulation: Full
- Bedroom 2: Second Floor
- Bedroom 3: Second Floor
- Bedroom 4: Second Floor
- Bathroom #1: First Floor
- Bathroom #2: Second Floor
- Bathroom #3: Second Floor
- Kitchen: First Floor
- Laundry Room: First Floor
- Living Room: First Floor
- Master Bedroom: Second Floor
- Master Bedroom Description: Flooring - Wall to Wall Carpet
- Dining Room: First Floor
- Family Room: First Floor
- Oth1 Room Name: Game Room
- Oth1 Dscrp: Flooring - Wall to Wall Carpet
- Oth2 Room Name: 1/4 Bath
- Oth2 Dscrp: Bathroom - Half, Flooring - Stone/Ceramic Tile
Exterior Features
- Roof: Asphalt/Fiberglass Shingles
- Construction: Frame
- Exterior: Vinyl
- Exterior Features: Deck, Pool - Inground, Pool - Inground Heated, Gutters, Professional Landscaping, Fenced Yard
- Foundation: Poured Concrete
Garage/Parking
- Garage Parking: Attached
- Garage Spaces: 2
- Parking: Off-Street
- Parking Spaces: 6
Utilities
- Cooling: Central Air
- Heating: Forced Air, Gas
- Hot Water: Natural Gas
- Sewer: City/Town Sewer
- Water: City/Town Water
Schools
- Elementary School: Keller
- Middle School: Sullivan
- High School: Franklin
Lot Info
- Assessor Parcel Number: M:227 L:002
- Zoning: Res
Multi Family
- Sq Ft Incl Bsmt: Yes
Ownership History
Purchase Details
Purchase Details
Home Financials for this Owner
Home Financials are based on the most recent Mortgage that was taken out on this home.Purchase Details
Home Financials for this Owner
Home Financials are based on the most recent Mortgage that was taken out on this home.Similar Homes in the area
Home Values in the Area
Average Home Value in this Area
Purchase History
| Date | Type | Sale Price | Title Company |
|---|---|---|---|
| Quit Claim Deed | -- | -- | |
| Deed | $645,000 | -- | |
| Deed | $282,408 | -- |
Mortgage History
| Date | Status | Loan Amount | Loan Type |
|---|---|---|---|
| Open | $840,000 | Purchase Money Mortgage | |
| Closed | $89,000 | Credit Line Revolving | |
| Closed | $597,000 | Stand Alone Refi Refinance Of Original Loan | |
| Closed | $15,000 | Stand Alone Refi Refinance Of Original Loan | |
| Closed | $597,000 | VA | |
| Previous Owner | $598,000 | New Conventional | |
| Previous Owner | $100,000 | No Value Available | |
| Previous Owner | $320,000 | Purchase Money Mortgage | |
| Previous Owner | $246,000 | No Value Available | |
| Previous Owner | $208,500 | No Value Available | |
| Previous Owner | $225,860 | Purchase Money Mortgage |
Property History
| Date | Event | Price | Change | Sq Ft Price |
|---|---|---|---|---|
| 07/20/2023 07/20/23 | Sold | $1,100,000 | +4.8% | $284 / Sq Ft |
| 06/12/2023 06/12/23 | Pending | -- | -- | -- |
| 06/08/2023 06/08/23 | For Sale | $1,050,000 | +57.0% | $271 / Sq Ft |
| 01/31/2017 01/31/17 | Sold | $669,000 | 0.0% | $167 / Sq Ft |
| 07/15/2016 07/15/16 | Rented | $4,000 | 0.0% | -- |
| 06/12/2016 06/12/16 | Pending | -- | -- | -- |
| 06/12/2016 06/12/16 | Under Contract | -- | -- | -- |
| 06/08/2016 06/08/16 | Price Changed | $675,000 | 0.0% | $169 / Sq Ft |
| 06/06/2016 06/06/16 | For Rent | $4,000 | 0.0% | -- |
| 05/30/2016 05/30/16 | Price Changed | $689,900 | -0.7% | $172 / Sq Ft |
| 05/06/2016 05/06/16 | Price Changed | $695,000 | 0.0% | $174 / Sq Ft |
| 05/06/2016 05/06/16 | For Sale | $695,000 | +3.9% | $174 / Sq Ft |
| 05/04/2016 05/04/16 | Off Market | $669,000 | -- | -- |
| 04/11/2016 04/11/16 | Pending | -- | -- | -- |
| 04/07/2016 04/07/16 | Off Market | $669,000 | -- | -- |
| 04/03/2016 04/03/16 | For Sale | $689,900 | 0.0% | $172 / Sq Ft |
| 10/01/2014 10/01/14 | Rented | $3,800 | 0.0% | -- |
| 09/01/2014 09/01/14 | Under Contract | -- | -- | -- |
| 08/10/2014 08/10/14 | For Rent | $3,800 | -- | -- |
Tax History Compared to Growth
Tax History
| Year | Tax Paid | Tax Assessment Tax Assessment Total Assessment is a certain percentage of the fair market value that is determined by local assessors to be the total taxable value of land and additions on the property. | Land | Improvement |
|---|---|---|---|---|
| 2025 | $10,860 | $934,600 | $374,800 | $559,800 |
| 2024 | $11,211 | $950,900 | $374,800 | $576,100 |
| 2023 | $10,106 | $803,300 | $318,500 | $484,800 |
| 2022 | $10,685 | $760,500 | $331,700 | $428,800 |
| 2021 | $9,540 | $651,200 | $278,000 | $373,200 |
| 2020 | $9,192 | $633,500 | $278,000 | $355,500 |
| 2019 | $9,240 | $630,300 | $275,100 | $355,200 |
| 2018 | $8,799 | $600,600 | $280,900 | $319,700 |
| 2017 | $8,870 | $608,400 | $289,500 | $318,900 |
| 2016 | $8,440 | $582,100 | $265,400 | $316,700 |
| 2015 | $7,913 | $533,200 | $216,500 | $316,700 |
| 2014 | $7,940 | $549,500 | $232,800 | $316,700 |
Agents Affiliated with this Home
-
Catherine Carrara

Seller's Agent in 2023
Catherine Carrara
Suburban Lifestyle Real Estate
(508) 479-7953
86 Total Sales
-
S
Seller's Agent in 2017
Susan Stivaletta
RE/MAX
Map
Source: MLS Property Information Network (MLS PIN)
MLS Number: 71982028
APN: FRAN-000227-000000-000002
- 488 Maple St
- 0 Elm St
- 91 Oliver Pond Cir Unit 3
- 83 Oliver Pond Cir Unit 7
- 48 Leanne Way Unit 48
- 1 Clearview Dr
- 561 Lincoln St
- 14 Charles Dr
- 1 Lily Way
- 27 Willow Pond Cir Unit 27
- 29 Willow Pond Cir Unit 29
- 2 King Phillip St
- 25 Willow Pond Cir Unit 25
- 336 Maple St
- 19 Willow Pond Cir Unit 19
- 1081 Pond St
- 229 Bent St
- 913 Eagles Nest Way Unit 913
- 711 Eagles Nest Way Unit 711
- 19 Mulberry Ln
